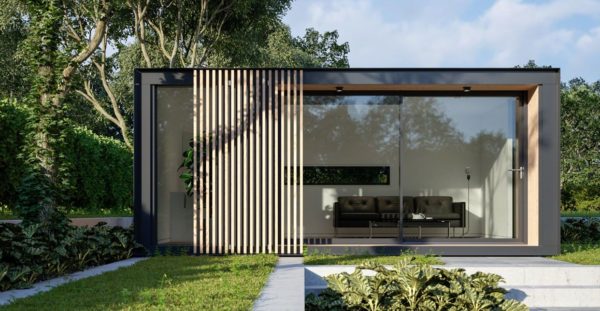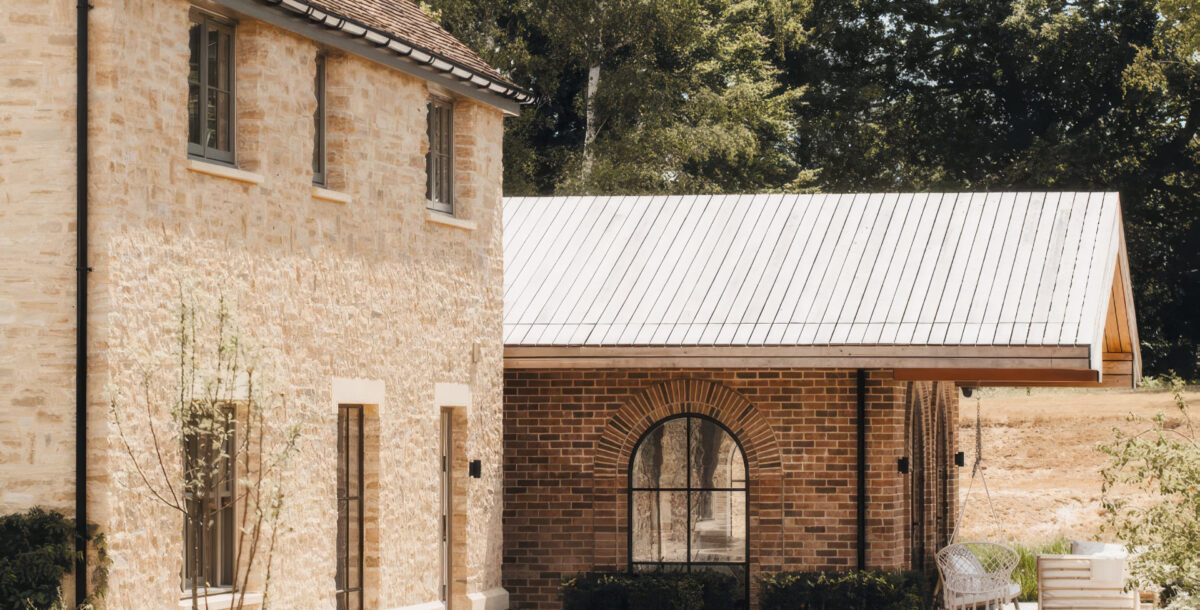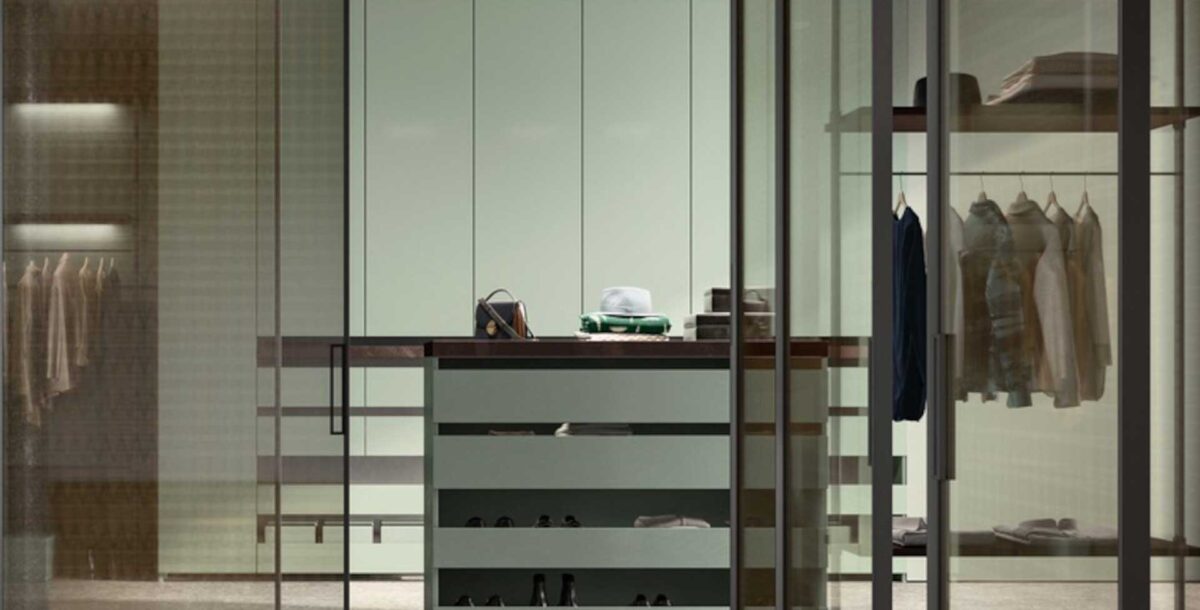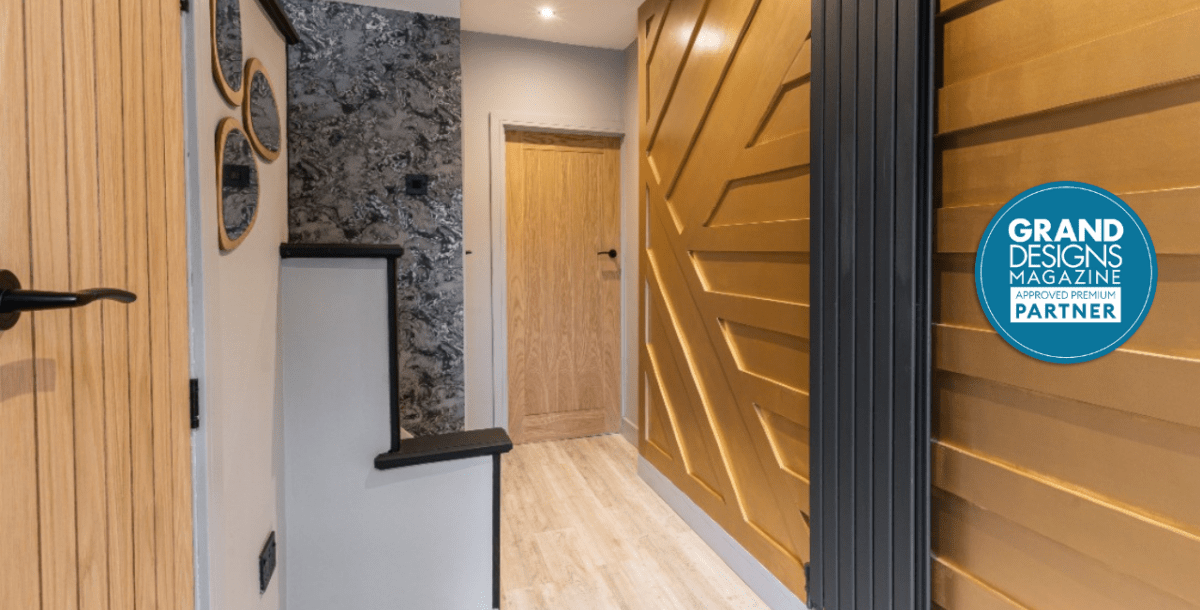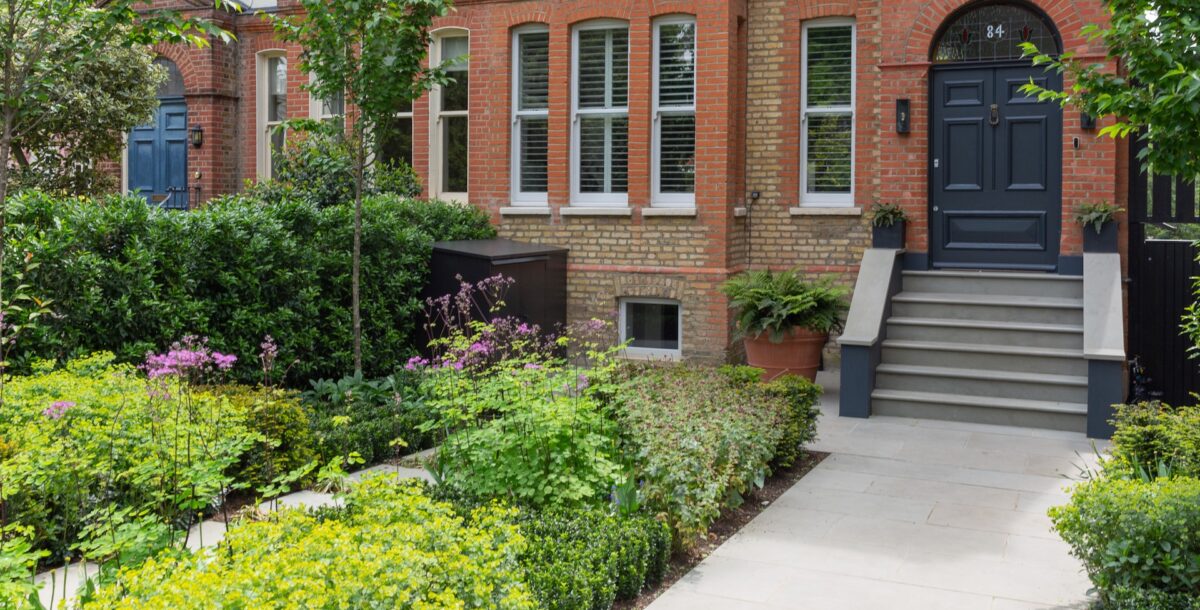Capturing the light
In this new build barn home extensive glazing and roof windows capture the gentle Northern Irish daylight
When Dana and Andrew decided to self build, maximising light through oversized glazing and extensive roof windows was a must. This was a direct response to the location – the beautiful Dromara Hills, 20 miles south of Belfast. Though the South Carolina-born jazz singer and her Northern Irish pastor husband often holidayed in the west of Ireland with their three children and hankered after a feeling of space and freedom, they spotted this plot by chance. ‘We were driving in the area and hit a diversion, so took the long road around,’ Andrew explains. ‘We passed a for sale sign and looked at each other and knew this was it.’

Photo credit: Donal McCann
Shape and form
The couple contacted an architect they had met in a pub years before, and began the journey of building their family’s perfect home. It consists of linked barn structures clad in corrugated steel, studded with VELUX roof windows. ‘Our architect told us that the barn materials as well as the shape and form came from traditional Irish architecture,’ says Dana. ‘The lovely thing about a dark house is that it settles itself into the landscape and pushes everything out to the view.’

Photo credit: Donal McCann
Intentional design
One of the planning permission stipulations for rural land is that you can build if there is an original residence there, and a tumbledown cottage on the site proved this. Typically, people will tear down the original house but Dana and Andrew appreciated its history and built alongside it. ‘We are merely guardians of this patch of land for a time, which is why we used materials such as timber frame and a corrugated roof, as we did want the materials of the house to be used again,’ says Dana.

Photo credit: Donal McCann
Welcoming outlook
This house’s extensive windows invite the outside in, or invite you to go outside. With windows the size of walls, the barn design enhances the experience of nature. Dana and Andrew prioritised inviting as much natural light into the house as possible, to really make the most of the beautiful surroundings.
Yet the couple found that the sun does not often beam directly in. ‘Instead, you get this soft, gentle daylight,’ says Dana.

Photo credit: Donal McCann
Glazing choices
Though huge windows – the largest being over nine square metres in size – are designed to take advantage of the amazing landscape, just as important were the VELUX roof windows. ‘What a wonderful surprise they have been; they’ve made the most massive impact,’ says Dana. ‘It’s incredible that even a tiny roof window can completely transform even the smallest of spaces, especially a dark one. That was a lovely surprise.’ A guest suite includes an ensuite bathroom with a VELUX roof window placed directly above the bath. During the day the sunlight pours in; at night there’s a view of the stars.

Photo credit: Donal McCann
A refreshing environment
Dana and Andrew have welcomed as much daylight into the house as possible. It’s important to make the most of daylight in our homes. After all, we spend 90% of our lives indoors. Daylight not only increases productivity and stimulates creativity, but also regulates our circadian rhythm, stress levels and mood. VELUX roof windows can improve indoor climate factors such as temperature, moisture and air quality. The inclusion of natural venting rooflights also has a positive impact on the wellbeing of occupants.

Photo credit: Donal McCann
For further information
To find out more about transforming spaces into favourite places with VELUX roof windows, browse online at VELUX.


