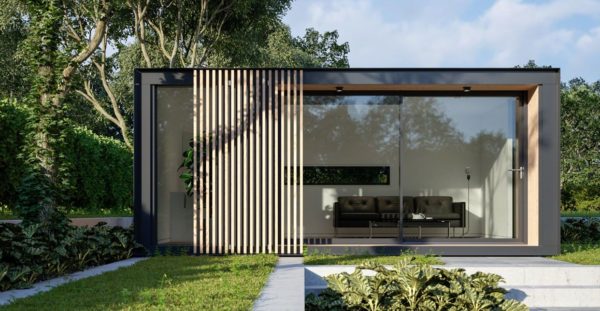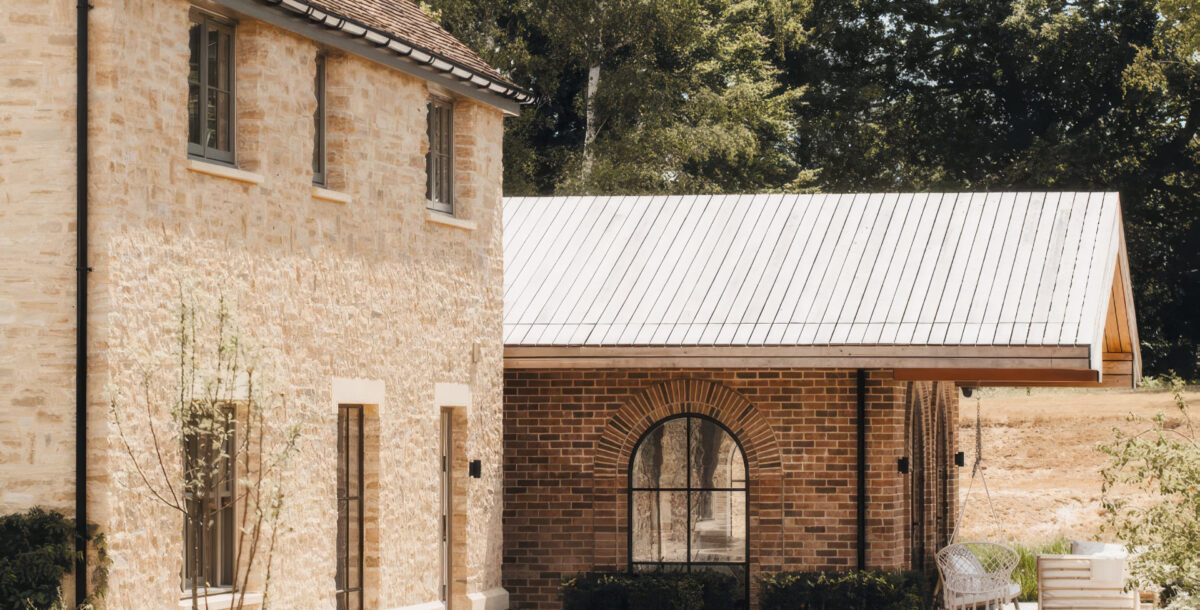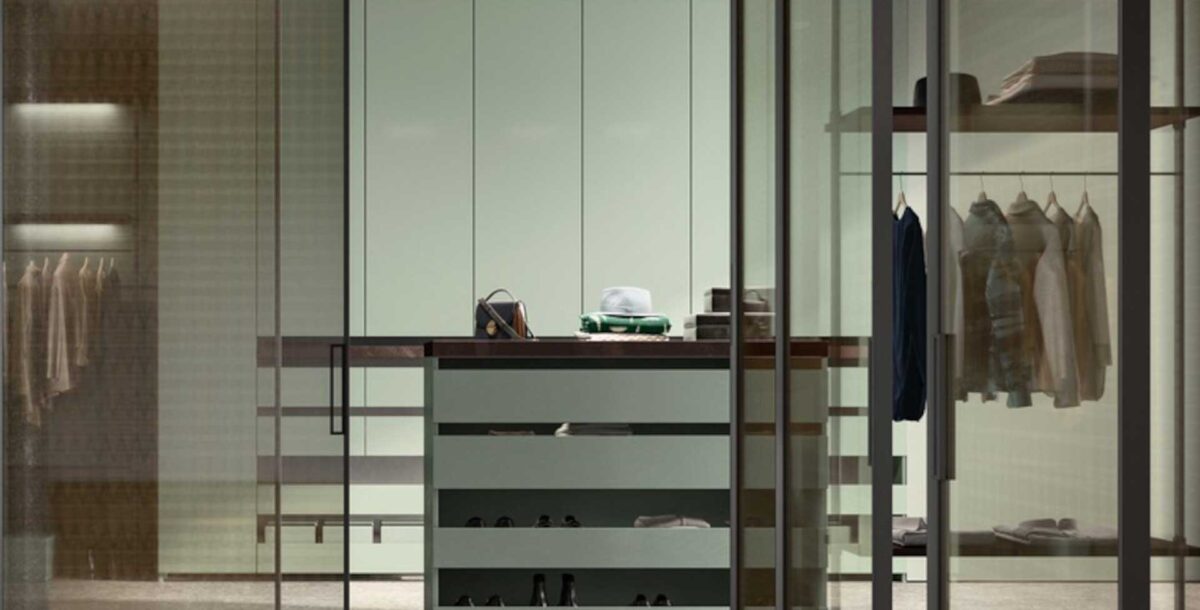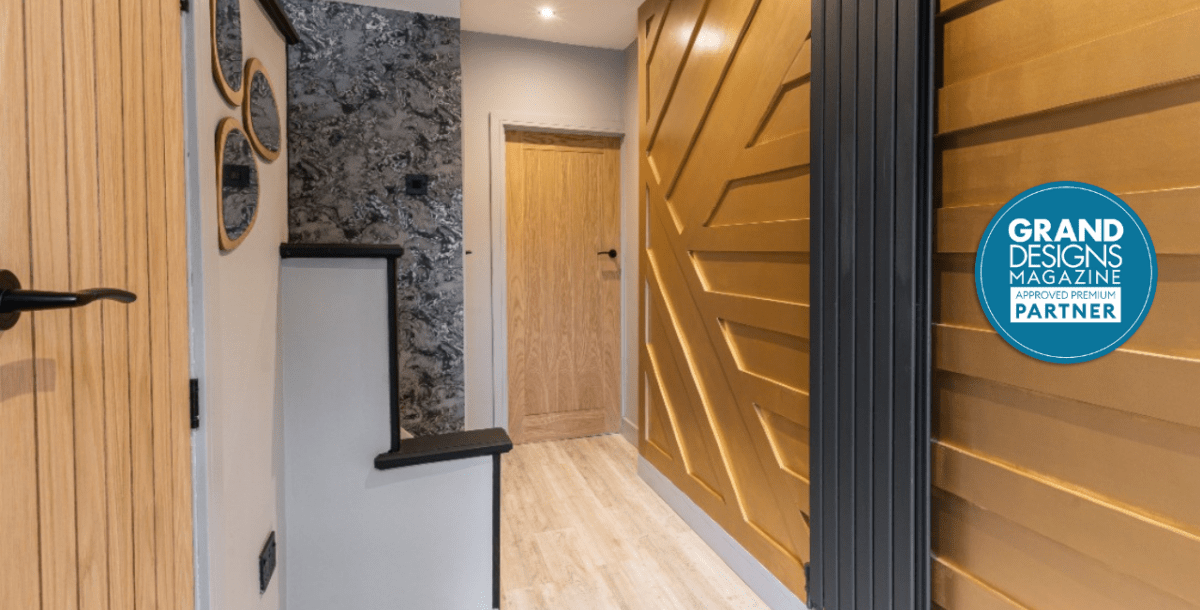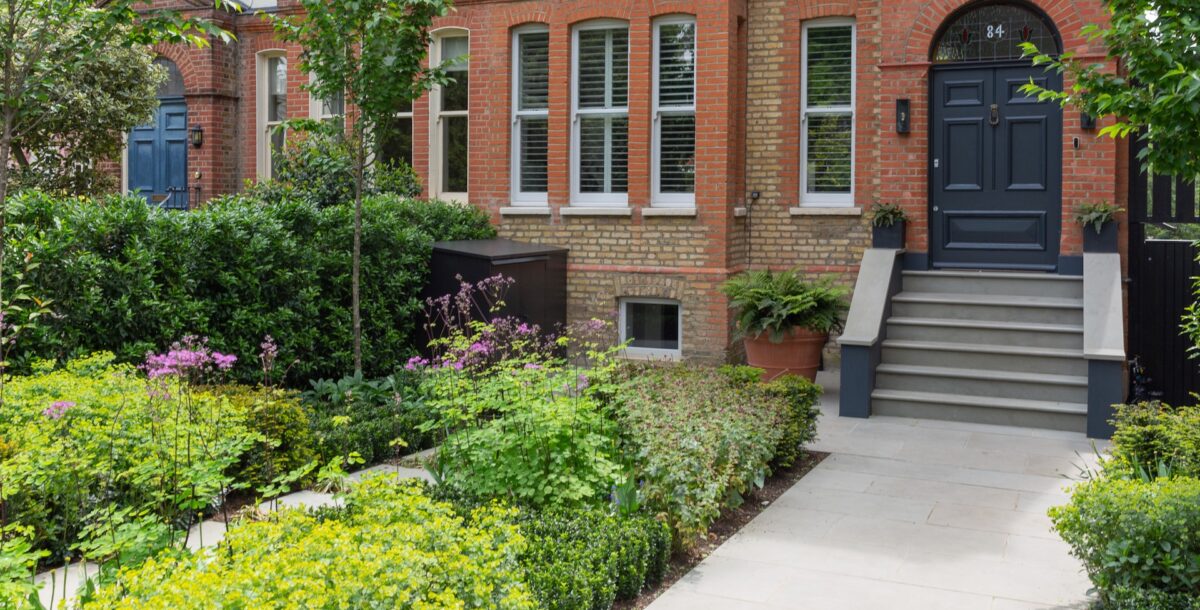Porch extensions: everything you need to know and looks to try
Even the smallest porch extension could make a big difference to your home's appearance, flow and storage
Whether you’re looking to add curb appeal, create more storage for shoes and coats, pushchairs and dog leads, or simply provide shelter when you’re searching for your door keys in the rain, a front porch extension holds immense potential.
It’s also one, if not the, most affordable home improvement projects you can take on, and can be done in a couple of weeks, provided you don’t need planning permission. So if you’re looking for a quick and budget-friendly way to spruce up your property, it’s hard to beat.
But what’s involved? Do you need planning permission? And will a porch add value to your property? We spoke to some well-placed porch experts to find out.
What are the key benefits of a front porch?
People choose to add a front porch to their home for many reasons, the main ones being:
- As a place to put on, remove and store shoes and coats: It’s especially useful for families with young children, or if you’re a fan of walks through muddy fields.
- To compensate for the lack of a hallway: In a house that opens directly into a reception room from the street, a porch can add a welcome threshold that divides indoors and out.
- To give the frontage of your home more character: this can be especially appealing in the front elevation of your house feels very flat or 2D.
- To provide shelter: a porch can provide shelter from the elements as you are preparing to enter or leave your home.
“From a practical perspective, adding a porch to your property can provide much-needed space and storage, particularly if your front door opens up into a kitchen or living room rather than a hallway,” says Rachael Munby, chief marketing officer at Anglian Home Improvements. “As well as giving you some extra space to store shoes, coats and other items, adding a porch can also help to keep draughts at bay and improve energy efficiency thanks to its robust, enclosed structure.”

“Furthermore, a porch has the benefit of providing another layer of security for your front door,” she adds. “Plus a well-built and maintained porch can actually add value to your property and bolster your property’s exterior, setting the tone for what visitors might expect once they step inside your home.”
“An aesthetically pleasing porch can do wonders for your property as they can be tailored to mirror the aesthetic of your home, and come in a range of styles and finishes, which include roofs that can be tailored to your needs and style preferences.”
Should I have an open or enclosed porch extension?
Joanne Fisher is the sales manager at Oak By Design, which offers both options. “The main advantage of having an open porch is that all of the space is quite accessible,” she says. “It’s obviously not waterproof but it does a good job of storing your wellies and keeping parcels dry – you can have some seats in there, you can store logs for your fire without them getting wet. If you have just come home with a pushchair or bags of shopping, you can shelter under the porch if it’s raining while you rummage for your keys. I’d say most people pick an open porch because they like the look of them and they make the house feel more welcoming. And many of our customers love to dress them up for Christmas or Halloween.”
“On the other hand, an enclosed porch is a more practical space. If you’re thinking, for example, that you’ve got a baby, and you want to be able to bring the pram in at night to somewhere dry and safe, then you are going to want an enclosed porch,” Joanne adds. “The same goes if you want to hang coats in there, or store shoes in there. It’s more like a small room really. Whereas an open porch is great as a place to hang up the dog leads or keeping your wellies dry, but it isn’t a secure, watertight room.”

“There’s also a cost implication,” she continues. “With a glazed enclosed porch, you’re not just putting a bit of glass between the oak posts. You’ll have insulation in your roof, you’ll put a concrete base, maybe lay some underfloor heating, and flooring on top of that. If you’re building an open porch it might cost £3,000 if you’re building it straight down to the ground on an existing concrete base, and you probably won’t have many extra costs on top of that. Whereas with a glazed porch, you’ve got to put a concrete base down, you’ve got a cavity wall to build, you’ve got to insulate in your roof, the cost of the frame is more, you’ve got a door and a door frame to go on – it suddenly becomes more of an investment.”
Will I need planning permission for a porch extension?
It really depends on the size of porch extension that you plan to build. You’ll also need to check your title deeds for any covenants restricting any extensions, which are increasingly common on new-build properties.
“Unless you live in a listed property, or designated area, adding a porch to any external door of your house is considered to be permitted development, and not requiring planning permission, provided certain limits and conditions are met,” explains Sandra Richardson, team manager for planning applications at Luton Borough Council. These are as follows:
- The ground area of the porch, measured externally, does not exceed 3 sq m.
- The highest external part of the porch, such as the apex of its roof, does not exceed three metres.
- No part of the porch is within two metres of any boundary that fronts a highway. “So you won’t be able to add a porch extension if you have a very small front garden,” says Graham Marjason-Dore, planning consultant and associate at Alpha Planning.

Sandra is quick to point out these rules only apply to external porches that are built externally onto an existing front door, and not where the door and/or wall has been removed to create an open-plan design. It also doesn’t apply to flats, maisonettes or other buildings. “Always check with your local planning authority whether permitted development rights apply,” says Sandra. “They may have been removed by what are known as Article 4 directions.”
Can I place a WC in an external porch extension?
This is a frequently asked question, and one we posed to Graham Marjason-Dore at Alpha Planning. “This comes down to whether or not it remains as a porch in a planner’s eyes,” he says. “There is no definition of porch within the planning system, and it’s debatable as to how a dictionary definition of a porch is applicable in terms of planning regulation. So frankly it’s a bit of a grey area, and can be interpreted in different ways. If you’re worried, my advice would be, if you’re checking that your porch falls under permitted development, is to simply not show that level of detail on your floor plans. There’s no reason why you have to.”
“And more often than not, you won’t be able to get a toilet into a 3 sq m space anyway,” he adds. “Not as well as a practical space where you can walk in, take a coat off and hang it on the wall.”
When does a porch become a front or side extension?
Quite simply, if the ground area of the porch exceeds 3 square metres, and it is to be built forward of the front or side of the ‘original house’ that faces onto a highway, it would immediately qualify as needing planning permission – in all circumstances.
And Graham points out a potential trap you could fall into when looking at the 3 sq m criterion. “When we talk about every other type of extension and how big it can be under permitted development, we use the word ‘footprint’,” he says. “But for porches, it’s ground area, which makes a potentially significant difference. The ground area, unusually, is taken as a birds’ eye view, so that 3 sq m has to include any overhanging canopy or guttering as well. Ordinarily, planning officers would look at the floor area only, and the overhang would be almost immaterial. But in the case of porches it’s about how much of the ground you can’t see.”
Why is this? “It’s because a porch doesn’t need to have walls,” says Graham. “Thus the ground area is prescribed, but nothing else. A porch could simply be two pillars supporting a canopy at the front of the house.”
Graham’s tips for getting your planning application accepted
“As with any extension you’re planning to add to your home, be sensible in terms of your porch’s proportions,” says Graham. “If you’ve got a smaller semi-detached or centre-of-terrace property with a door and window on the ground floor and two windows at the top, and you want a large porch that extends a long way in front of the property, that’s going to look incredibly odd within the context of that row of houses. It’s important to be respectful of the design characteristics of the house and the properties in the area.”
Will I need building regulations approval?
Building a porch extension at ground level and under 30 square metres in floor area (this being separate to the 3 sq m permitted development limit) is normally exempt from the need for building regulation approval, even if you do need planning permission. But again, you’ll need to meet certain criteria:
- The front entrance door between the existing house and the new porch must remain in place.
- If the house has ramped or level access for disabled people, the porch must not adversely affect access.

How much glazing should a porch extension have?
“Ultimately, the right amount of glazing for your front porch will depend on your personal preferences and the specific characteristics of your home,” says Bea Szabo, RIBA chartered architect and HiiGuru advisor. “A common approach is to use enough glazing to allow for natural light and views while maintaining privacy and aesthetic harmony with the rest of the home. You can also use window treatments or frosted glass to achieve the right balance.”
“Consider how much sunlight you want in the porch and how it aligns with the porch’s orientation,” she advises. For example, a south-facing porch could become a hothouse if you use too much glass. But if you have your heart set on a mostly glazed design, you could consider using solar-control glass to reflect the heat.”

“Glazing should also complement the architectural style of the home,” adds Bea. “A modern home may benefit visually from large expanses of glass, while a traditional home may look best with more limited, smaller windows.”
One final thing to factor in is cost. “Glazing can be more expensive to install and look after than solid walls, so factor this into your budget and plans for maintenance,” says Bea.
What’s the best flooring for a porch extension?
“Flooring is a key consideration for any porch,” says Richard Davonport. “You’ll want a material that’s easy to sweep, wipe and mop – as well as being scratch-resistant and durable. Natural stone or tiles are a great choice and both can be compatible with underfloor heating so you can save wall space from radiators.”
How much does a porch extension cost?
According to MyJobQuote, the average cost for building a porch is £4,000, and the job will take 1 to 2 weeks, depending on the type of construction. Checkatrade puts this figure higher, at anywhere between £4,500 and £10,500, with £7,500 being a national average.
The materials you choose, and whether you opt for an enclosed or open porch, will have a significant impact on costs. Auminium framed and uPVC tend to be the cheapest options if you’re going enclosed, from around £2,000 plus labour, and a smart oak-framed porch offers good value and quality combined. Enclosed brick and oak-framed enclosed extensions tend to be more of an investment.
But can you recoup these costs on the value of the home? In terms of square footage, probably not pound for pound. However, as Rachael Munby points out, “A recent study estimated that curb appeal alone could account for up to 7% of a house’s sale price, and a new porch could be a major contribution to that value.”
Front porch ideas to consider
Thinking of adding a front porch? It can have multiple uses, as these examples prove.
Create a ‘welly stop’
An open porch can provide a handy place to relieve yourself of muddy boots before stepping into the house. In this project by Oak By Design, a slated oak frame houses storage on one side for wellingtons, and on the other for dried logs for the fire.

Bridge the gap
A porch can be a clever architectural device that improves the flow of a property, or even connect two separate buildings, as seen in this glass design by Vale Garden Houses. there is a danger an addition like this can feel like a corridor. But glass walls that look out onto a pleasing view, and a small bench placed to take full advantage help this space become more inviting – perhaps somewhere to relax with a cuppa away from the hubbub of the rest of the house.

Create a boot room
A new front porch extension can be the ideal place to house a carefully designed boot room. “While a boot room was an essential part of country homes in the past, you could argue that they’re a bit of a luxury today,” says Richard Davonport, managing director at Davonport. “However the practical roots of this versatile space mean that they’re actually a very useful addition to modern living – and can give you a multi-functional area that keeps clutter out of sight, brilliant in open-plan homes.”

Richard explains that there are a few key features of successful boot room, the first being comfortable seating. “Welcoming guests, getting the kids kitted out, or just battling to get wellies and boots off? All will be easier if you have a bench built in for people to perch on,” he says. “Benches can have handy storage incorporated underneath them, too, perfect for clean indoor shoes, sports kit or slippers. Think whether you want a practical wipe-clean seat or one with comfy cushions for a touch of luxury. Either way, a lift-up top on your bench could create useful space.”
He would also include a full-length cupboard with hooks inside “This keeps the room tidy and muddy outdoor wear and umbrellas out of sight. When it comes to footwear, cubby holes made to the height of wellies and boots make it easy to slot them away when you come in – and it’s easy to sweep them out to keep on top of the mess. Hooks for leads and harnesses are a must to make heading out for walkies quick and easy,” he adds.


