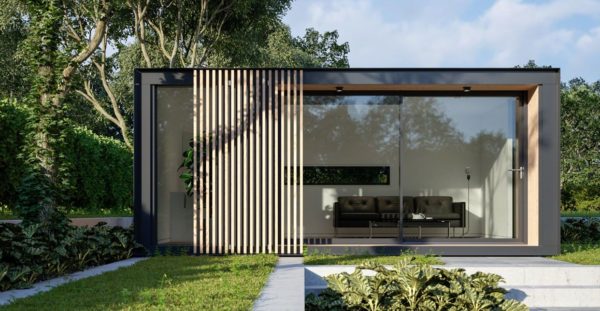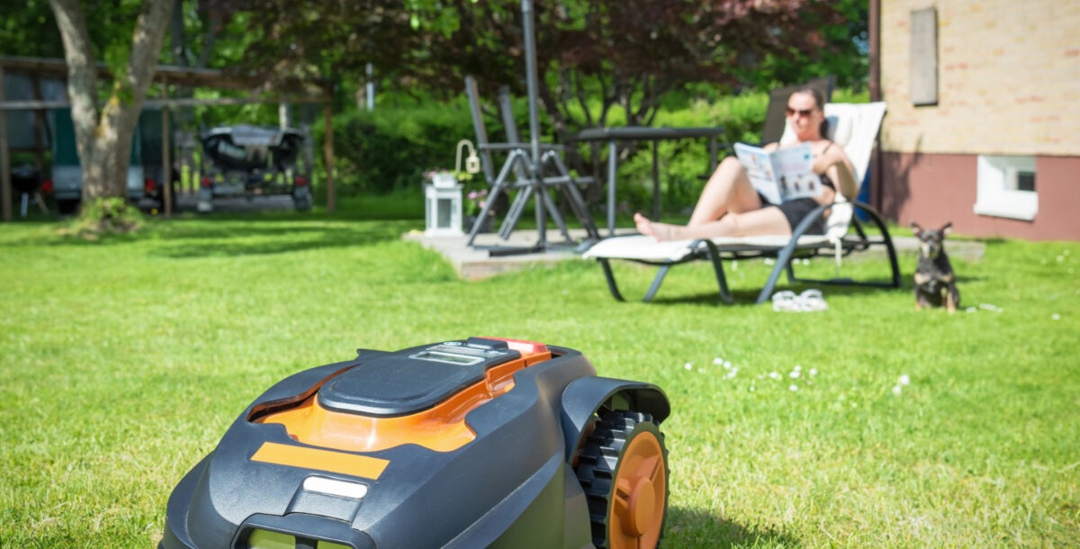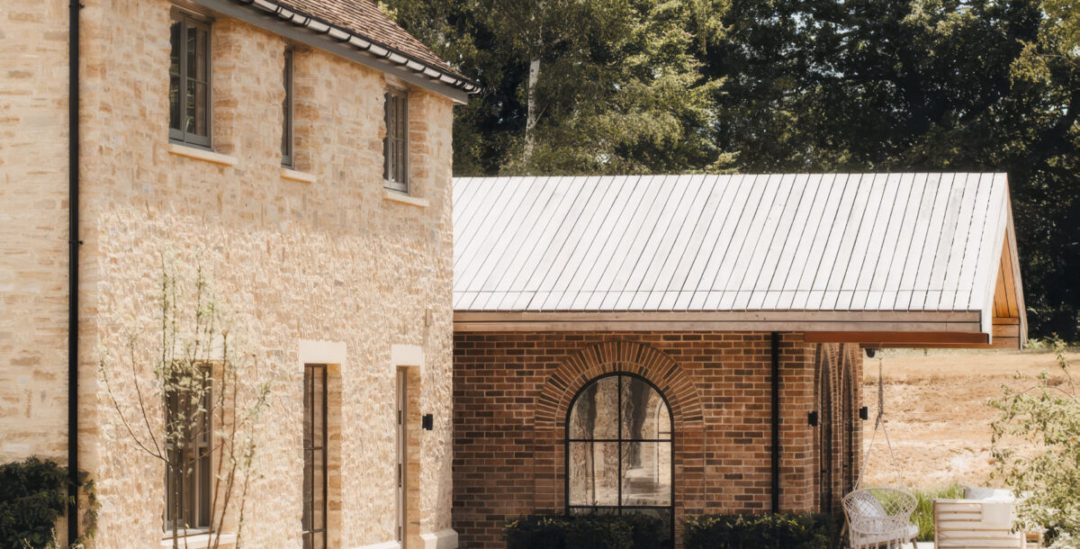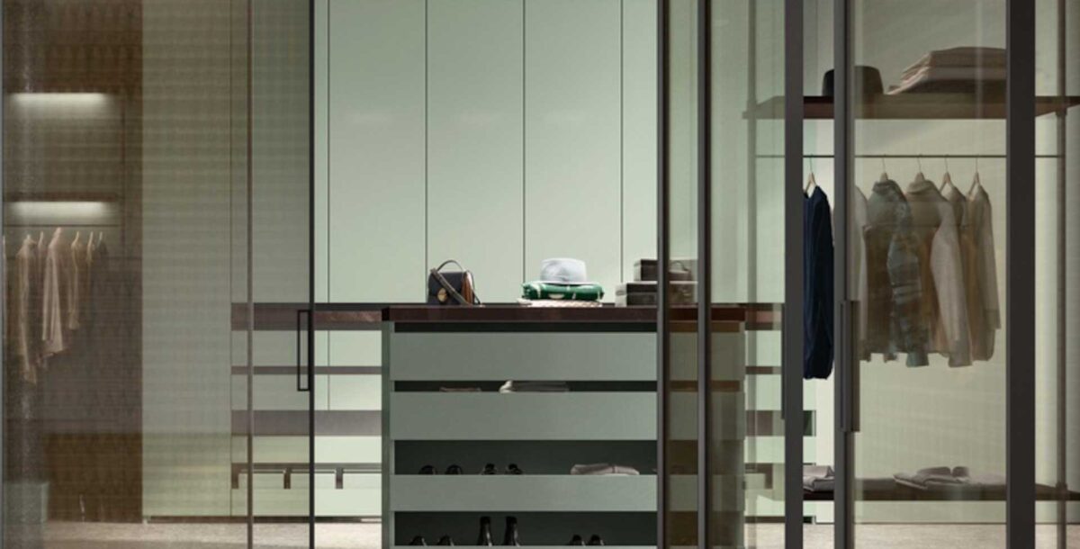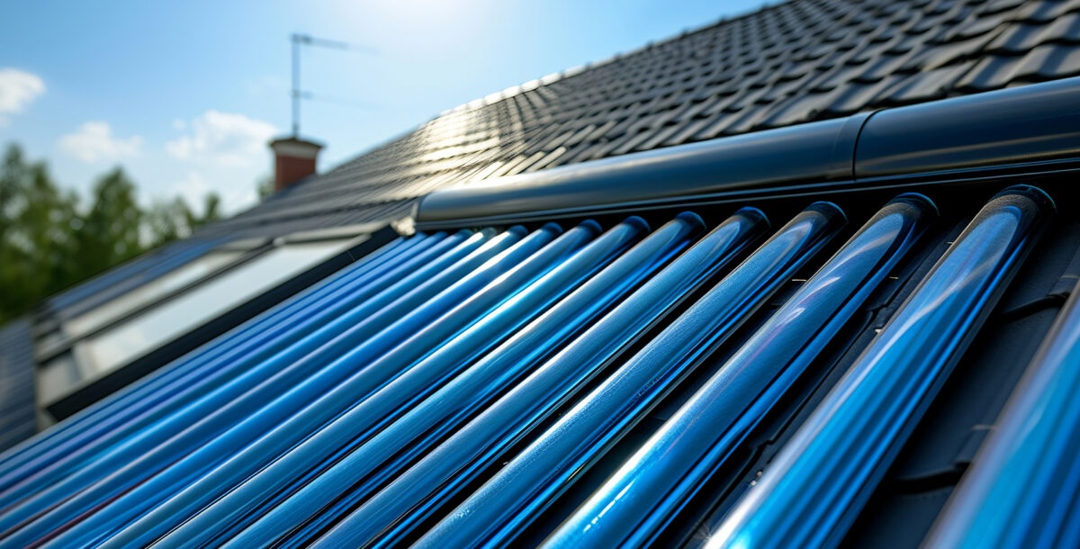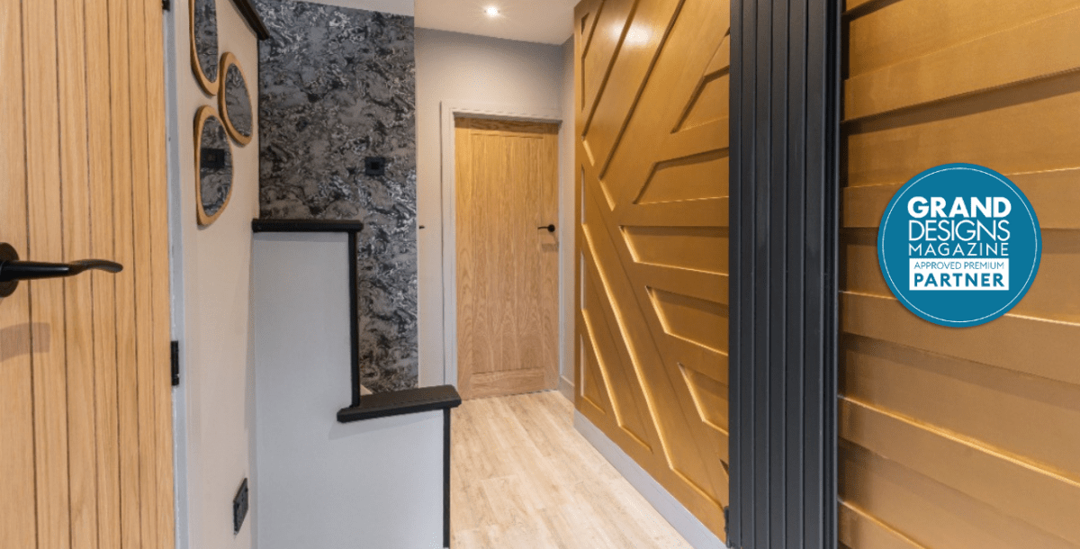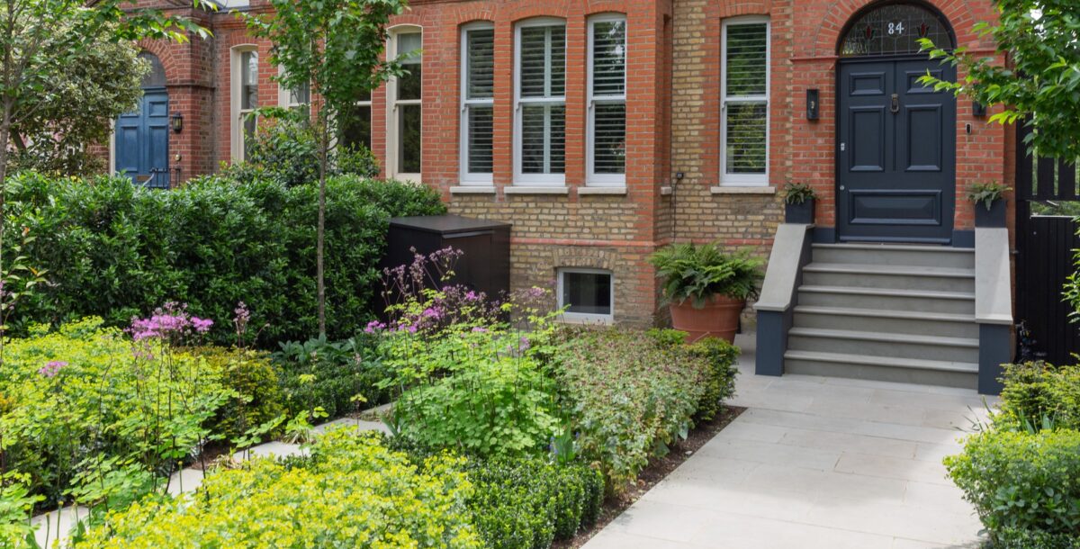Hartdene Barns is a dairy farm conversion built to RIBA Climate Challenge standards
A new development of striking barn-style homes in the Weald of Kent is leading the way with low-carbon construction and sustainable design
Deep in the beautiful Weald of Kent, a former dairy farm is being reborn as a design-led development of luxury homes with a strong sense of place and ultra-high environmental spec. Built to the exacting RIBA Climate Challenge standards, Hartdene Barns are designed to be a low-carbon development and super-efficient to run.
Family farm
The Hartdene Barns site was a small dairy farm that had been in the same family for several generations. The last farmer died in 2017 at the age of 93. Although he had farmed there all his life, in his last years the farm fell into disrepair. As you can see from this drone footage of the site, at this point it was a closely-packed hotchpotch of what had become dilapidated agricultural buildings and lean-tos.
(As the daughter of a dairy farmer who built his own milking parlour from scaffolding poles and bicycle parts, I can vouch for the fact that this workaday huddle of disparate buildings patched up with telegraph poles reflects Authentic Working Farmyard aesthetics. Real farms, old and new, tend to look more industrial than the quaint farmyards of our imaginations.)
The farm was too small to be viable as a going concern, and would, in any case, have required massive investment to bring it up to current agricultural standards. Frankly, it had become an eyesore. So the decision was taken to try to develop the site for residential use. As the farm sits in greenbelt and within an Area of Outstanding Natural Beauty, there was no possibility this could be done under Class Q permitted development change of use.
Echoes of the past
A plan was devised with local architects that retained 10 buildings (nine former agricultural buildings and the farmhouse) on the site, while demolishing some of the smaller, peripheral structures. The key element was that the new dwellings would retain the shapes of the existing farm buildings, and, in essence, these would be conversions not new builds.
This vision helped secure planning permission for the project, and it is also what gives the development its unique appearance. An echo of the working farm that had developed ad hoc over decades is retained in the development’s disparate architectural forms, but transmogrified into a group of desirable luxury dwellings that are a world away from the dilapidated old sheds and barns. The forms and silhouettes of the old Dutch barn, the dairy, the hay barn, cottage and so on in the new buildings give a sense of place, and a reminder of its past, but the modern incarnations of these old buildings will be high-spec, luxury eco homes. As Jim Richards of the project’s current architects Nissen Richards puts it: ‘This project proves you can meet all the criteria for an eco home and still have luxurious living spaces.’

Image credit: Q New Homes
Experienced developers
The project is being developed by Damien and Michael Wynne, who have been running Q New Homes, a boutique development firm in southeast London, since 2012. For Damien, who lives nearby, bringing the farm back to life is a labour of love.
“I like a challenge and I like to go above and beyond, which we have done with the environmental aspects of this build. The design too, in fact. One of the tradesmen on the site said it feels like nine Grand Designs in once place,” he said.
The brothers are both developers and main contractors at the site, using their own team for much of the work. Damien says: ‘I envisage being involved in the project for the rest on my life in some capacity.’

Image credit: Q New Homes
Green finance
The project has been financed by a specialist low-carbon loan, a financial instrument designed to connect property developers working on sustainable projects with investors looking to put money into green schemes. As a condition of the money being granted, Q had to undertake a whole-life carbon assessment of the project. The whole-life carbon assessor, Darren Evans, concluded, “Hartdene Barns is 10 to 15 years ahead of the majority of new build properties expected in the UK and will easily be among some of the most environmentally friendly houses in the entire UK.”
Low-carbon construction
The buildings are being constructed from structural insulated panels (SIPs) with glulam beams rather than steel, and low-carbon concrete. (Although the latter was originally seen as an expensive option, as the project progressed, the cost of cement and therefore regular concrete increased so much that, in the end, it became a cost saving.) Some of the old steel uprights from the existing buildings have been retained for reuse, and all the old concrete was crushed and reused as hardcore. All of this is helping to ensure a build with very low embodied carbon.

Image credit: Q New Homes
SIP construction
SIPs are created by sandwiching blocks of rigid foam or polystyrene insulation between sheets of orientated strand board. The panels are constructed off-site in a factory to precise measurements. Once delivered, they can be assembled very quickly, cutting down build times dramatically. SIPs also deliver excellent environmental performance. A SIP-built house is super-insulated and airtight, which makes it cheap to heat and perfect for low-carbon systems such as heat pumps. We’ve seen SIPs used on several Grand Designs projects, such as Davi and Matt’s Chess Valley modular home.
Externally, the Hartdene homes will be clad with charred timber cladding like this barn-style self-build, with some red-brick elements that reflect the material used in the old dairy. The black cladding is a striking and important element of the design, which was introduced by Nissen Richards.
RIBA Climate Challenge
The houses will meet the exacting environmental standards set out in the Royal Institute of British Architects’ (RIBA) Climate Challenge, a set of voluntary standards covering embodied carbon, energy efficiency, water use, and the health and wellbeing of the building’s users. As well as being super-insulated, the homes will have heat pumps, solar panels, MVHR systems and bioethanol fireplaces. Jim Richards says, “From working on this project we’ve learned such a lot about embodied carbon and the like. And that’s so useful to us because that’s the future.”

Image credit: Q New Homes
Planning
Securing permission to pursue the project in the way they saw fit was one of the brothers’ biggest challenges. There were 25 conditions attached to the planning permission, 12 before work even started.
Although the site had permission for nine new homes when Q acquired it, the Wynnes weren’t happy with aspects of the initial plans, such as the internal layout of some of the houses. Taking a perfectionist approach, they brought in their favoured architects Nissen Richards to overhaul the designs. The practice has a track record of winning awards for retrofit projects and recently designed a RIBA-award-winning project at Sutton Hoo. This was a great call because the architects’ decision to clad the barns in charred timber brings a drama to the scheme and accentuates the sculptural qualities of the buildings.

Image credit: Q New Homes
Location
The Barns are situated near Cowden, a beautiful, historic village close to the point where the counties of Kent, East Sussex and Surrey meet. The village has a picturesque main street, with a 19th century pub and church with a crooked steeple that has given rise to the rather unfortunate rhyme, “Cowden church, crooked steeple, Lying priest, deceitful people.”
For centuries Cowden had an iron industry based on local ironstone deposits. Nowadays there is a station with direct trains to London Bridge, and quick road access to the M25. The nearest towns are Edenbridge, East Grinstead and Tunbridge Wells. The views from the properties are of uninterrupted countryside. Damien says, “I think the only building you can see is one church steeple. And we purchased the land adjoining the project to make sure nothing goes on there that would disturb anyone living here.”
Follow progress
The Hartdene project is halfway through its construction timeline. The homes on the site range from two to six-bedrooms, and the largest is 6,500 square feet. Jim Richards says, “These homes are a step up, size wise. Some of the spaces are so large. The contractors on site call one of the spaces the chapel because it’s a big linear space with a kind of arched roof that’s very church-like. And the ceiling in one of the barns is about 5.5m high at the apex.”
The homes will go on the market next year. You can check out the progress of the project on Instagram @qnewhomes.


