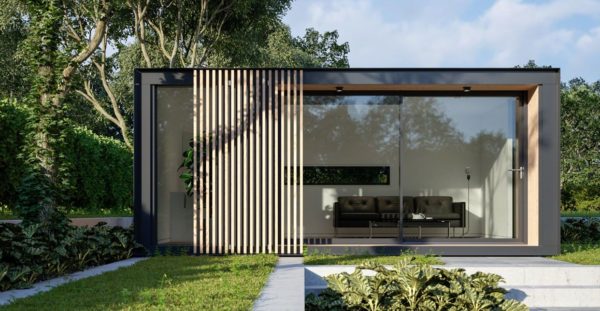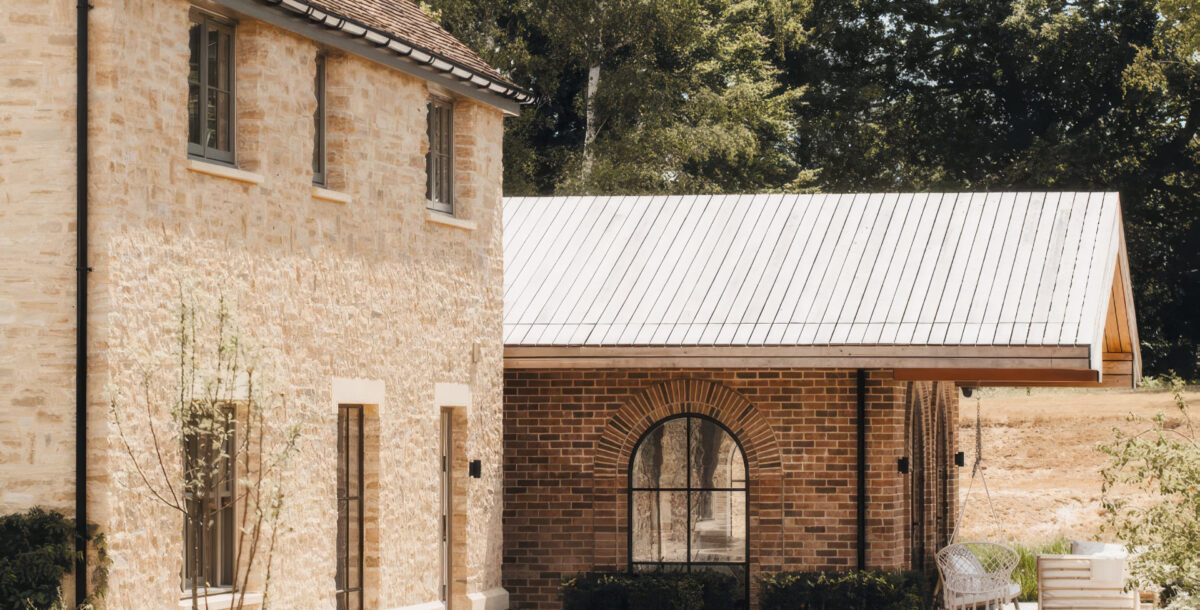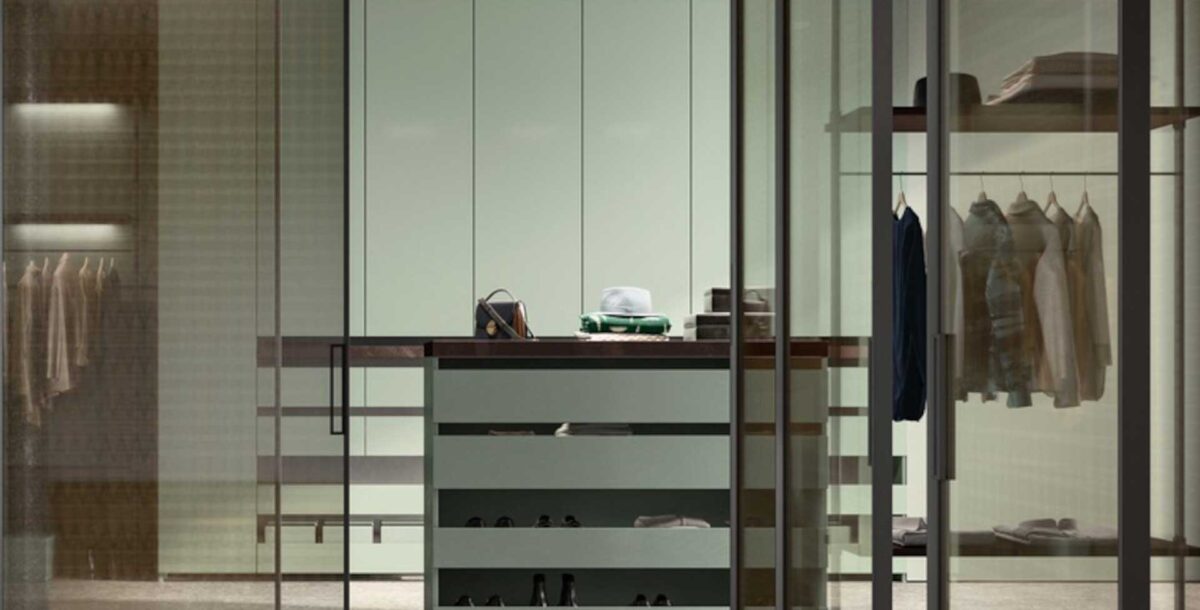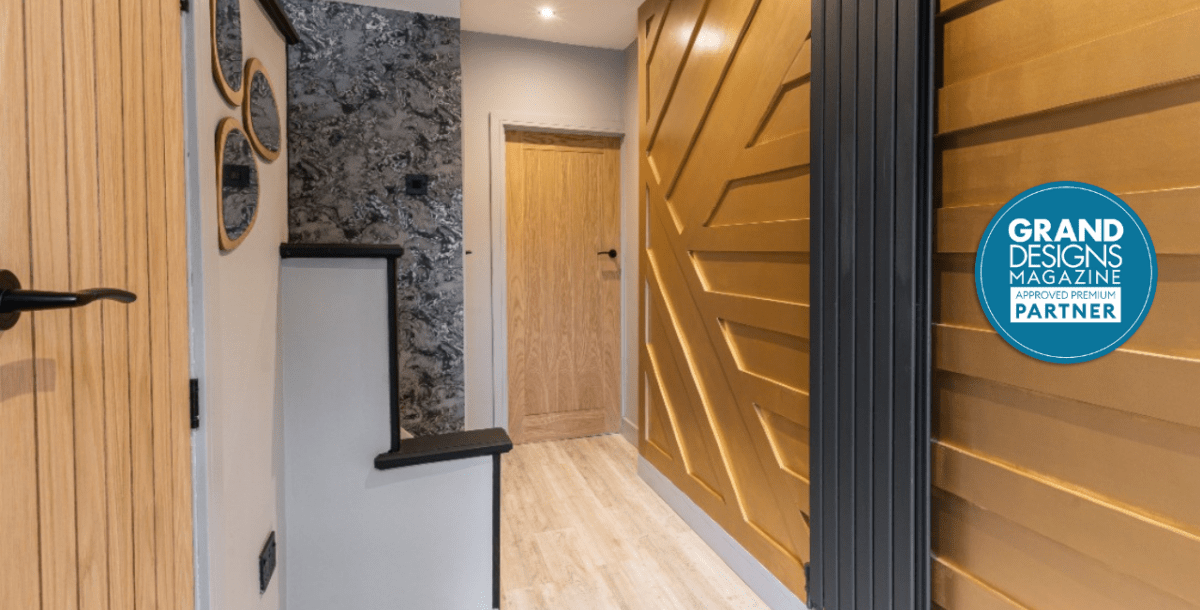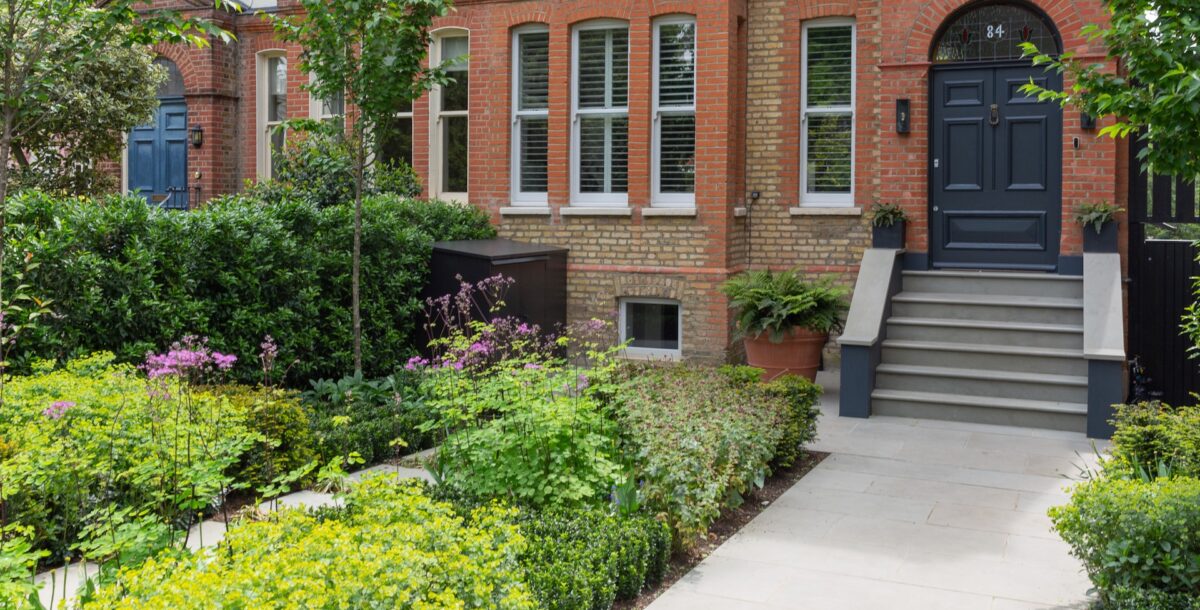8 amazing warehouse conversions
These large industrial buildings have been transformed into unique homes
With large amounts of lateral floorspace and plenty of character, it’s easy to see the appeal of a warehouse conversion project. The lack of internal walls offers endless options for the internal layout, while coveted design elements such as exposed brick, lofty ceilings and steel or wooden beams add to the charm.
But it can be an expensive undertaking. Making these structures conform to Building Regulations can be expensive, and there’s the possibility of contamination from the site’s industrial past. Permission for change of use from industrial to residential will also be required – although you don’t need to own a building before applying.
These warehouse conversion ideas demonstrate that the extra effort can be worth it.
1. Reconfiguring a double-height space
Andrew and Jeanette Shepherd asked Yard Architects to remodel an existing warehouse conversion in Waterloo. It was an oddly designed double-height space with a mezzanine, but the couple wanted to make more of the space with a two-floor configuration with bigger bedrooms. The original layout has an elevated bedroom with no headroom and the space underneath had two bathrooms and a WC, which they considered excessive for the two of them.
One of the bathrooms and WC is now a master bedroom and a guest bedroom is accessed via a ladder. A gallery area was created by spanning the lower ceiling with structural steel joists, which also generated more head height in the upper bedroom.

Photo: Yard Architects
2. Stripped back conversion
Eric Perlberg had his Bermondsey one-bedroomed flat in a warehouse conversion reworked before he even moved in. Eric wanted the flat to return to a warehouse feel after living in industrial conversions in New York and Switzerland. Form Design Architecture took on the work and had the adding advantage of Eric being in no rush to move in.
His love of minimalist modern architecture was realised after the apartment was stripped out to be open plan. The bedroom and hall walls were removed to be replaced with sliding pocket doors. The bathroom and storage are housed behind a large rectangular block. The scheme is all white, free from skirting, handles and architraving to give an ingeniously simple finish.

Photo: Charles Hosea
3. A dilapidated building reborn
This derelict warehouse is sandwiched between a doctor’s surgery and gated development a stone’s throw from a busy high street in East London and is home to James Davies of architectural practice Paper House Project. The property was overgrown with weeds and untouched for decades. An internal courtyard that replaced an old single storey extension now fills the new build with light. The resulting design includes bespoke extended-leg steel trusses and cable rod supports designed to support the new slate roof.
A high-level perimeter ring beam holds the original brick envelope together while allowing large new window openings to be formed. To improve the building’s energy efficiency, the old concrete floor was broken up and used as aggregate for the new, heavily insulated structural floor slab. The ground-floor layout includes a study with a window looking out to the courtyard.

Photo: Rory Gardener
4. Flour warehouse update
Built as a flour storage warehouse for a Victorian bakery, the brick building that Shai Akram and Andrew Haythornthwaite of Studio Alt Shift live in retains its industrial appearance but the couple have made it into a bright three-bedroom home. A good proportion of the cost was spent on materials that can be removed and re-used, such as the kitchen and sheets of plywood, making it a sustainable project too. Once everything was stripped out it revealed a space with high ceilings, timber rafters and a concrete floor.
To make it habitable, the ceiling and floors were insulated, and new plumbing and electrics installed. Plywood has been laid on the floor and over a section of the sloping rafters, while a wood burning stove provides heating. The couple added windows in the kitchen and bedroom, supplementing the roof lights, but they are either high-level or opaque, so there’s no views of the industrial surroundings.

Photo: Max Creasey
5. Wine warehouse reincarnation
Architect Klas Hyllén and his wife Ruth, an art therapist, converted a Grade II listed wine warehouse into a four-bedroom home in Bradford on Avon, Wiltshire. The couple, both 40, have two children aged five and three. The building is arranged around a new birch plywood clad staircase built in a triple-height void. Original stone walls and structural steels are teamed with new materials such as galvanised steel and white stained Douglas fir.
Klas and Ruth remodelled the back of the building, which includes a double height opening to the courtyard garden. The stone removed during its installation was used to build the garden walls – part of a wider strategy to recycle as many materials as possible – and the project only produced six skips’ worth of waste. The 180sqm building cost around £400,000 to convert over four years, with the first phase completed in 2019. The couple plan to turn the 110sqm basement into more living space, a gym, sauna and storage.

Photo: Klas Hyllén Architecture
6. Paper mill restoration
Architect Helen Chong of FOF Studio refurbished a ground-floor, two-bedroom apartment for a young couple. The Grade II listed warehouse in Bermondsey, south London, used to be a paper mill and tannery, and retains features such as cast-iron columns, timber beams and exposed brickwork. The couple had two requests: to have a bigger kitchen with an island, and to make the flat brighter.
A solid partition leading to one of the bedrooms was replaced with bi-folding glazed doors to improve the amount of light – a curtain provides privacy. The kitchen was made larger by taking space from a bathroom, and a new clerestory window between the two rooms lets the daylight in. The palette of materials includes oak-framed secondary glazing, whitewashed oak flooring and neutral-coloured concrete. The cost was around £2,200 per sqm.

Photo: Biel Moreno
7. Sympathetic conversion
East London-based Emil Eve Architects remodelled this second-floor warehouse apartment in Clerkenwell, central London, for a couple who work in tech and finance. The £235,000 project saw the architects take a 172 sqm empty shell and transform it into a home that teams the original industrial features with contemporary design.
The open-plan living, dining and kitchen areas are at one end of the flat. Elsewhere, the layout has been divided, creating a pantry off the kitchen, a library, bathroom, main bedroom with en suite bathroom and dressing room, and a second bedroom. Bespoke oak joinery and lime-washed birch ply kitchen cabinets bring a clean-lined look that contrasts with the brick walls and concrete pillars.

Photo: Mariell Lind Hansen
8. Stable block modernisation
Angie Yuanmalai and partner Antoine Kerrenneur had a clear idea about the type of home they wanted. ‘We were both very much in love with warehouses – the kind you find in east London,’ says Angie. It took around eight years before they found the warehouse renovation for them: a Victorian former stable block close to Paddington station. They felt that Georgina Turvey of Peek Architecture + Design understood their vision, and she took on the project aided by her colleague Tom Hayes.
They moved the stairs into the centre of the building and installed a skylight above it. The staircase forms the backbone of the new layout and is a glorious architectural centrepiece with a sinuous oak handrail and slim black steel spindles. A Crittall glass wall provides a view of the stairs from the living area and allows daylight to flow around the first floor. The open-plan former gallery/office space on the ground level is split into three en-suite bedrooms. The top floor has become a bedroom, dressing room and en-suite bathroom for Angie and Antoine.

Photo: Alex Maguire


