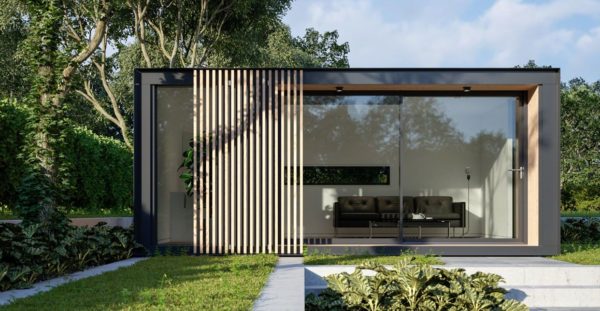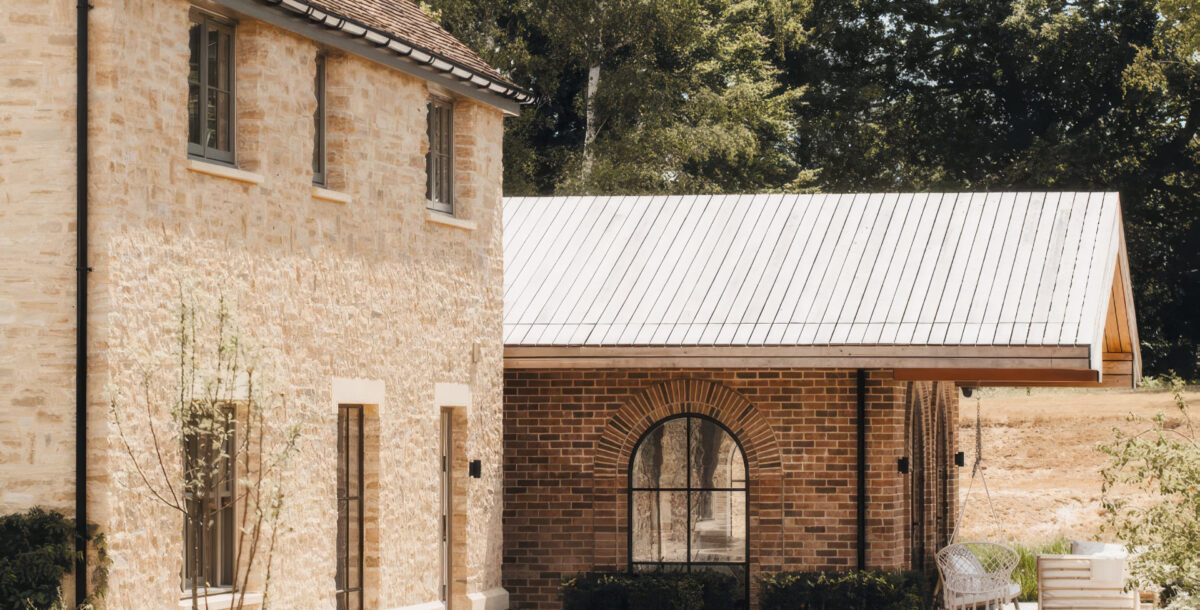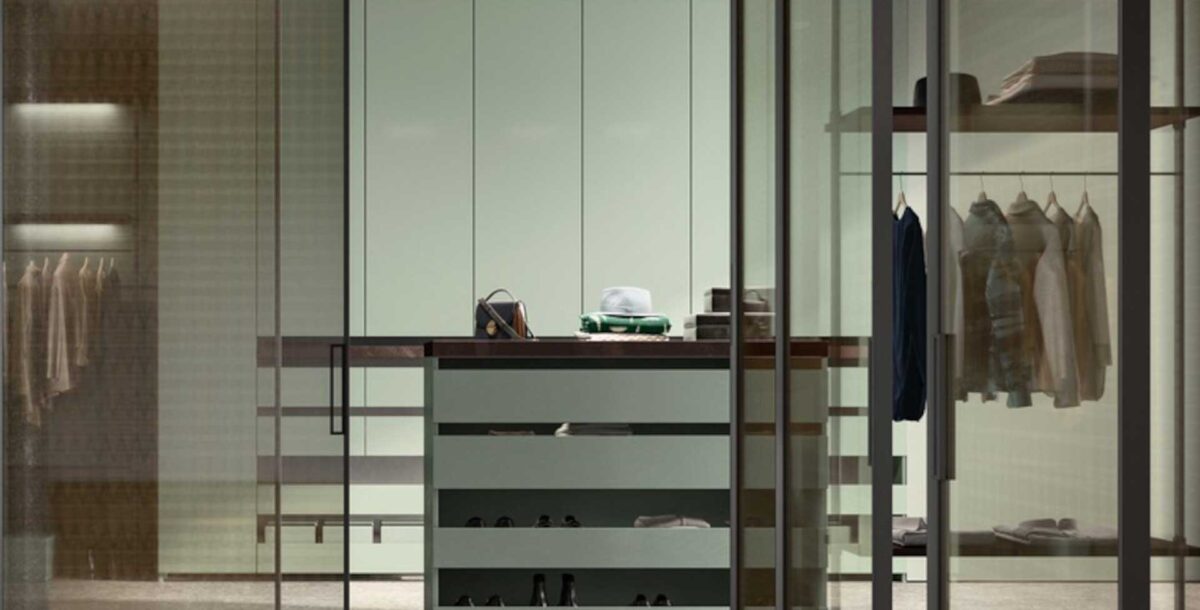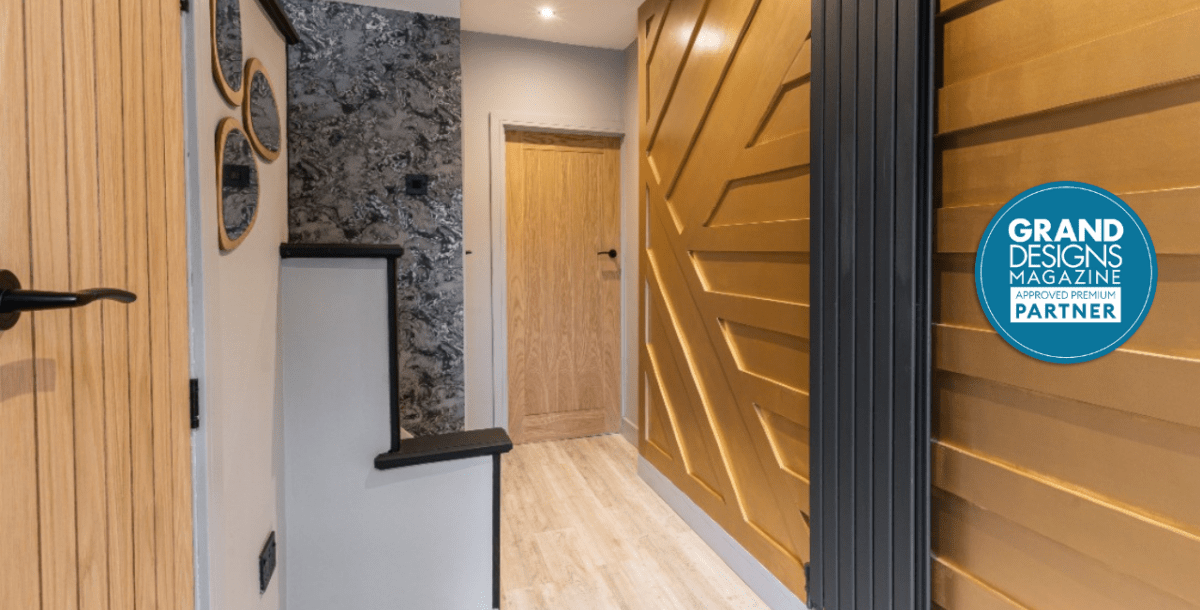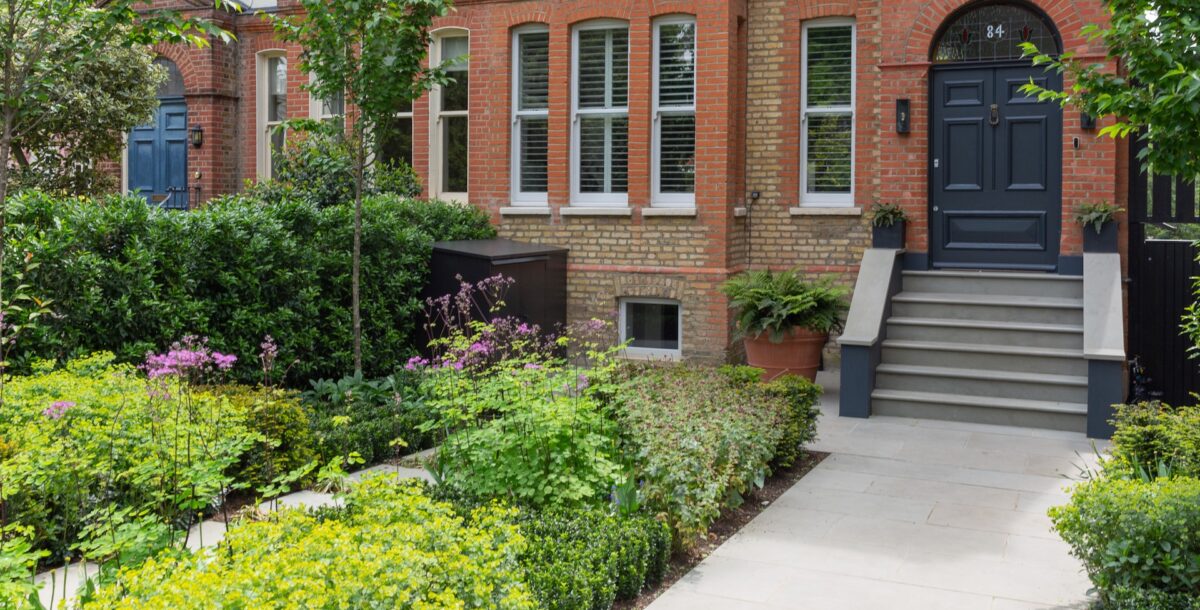A modern chapel conversion shaped by divine inspiration
This former convent has been transformed into an awe-inspiring home with a unique faceted ceiling.
Part of a convent in a former life, this chapel conversion’s new interior has a unique faceted shell that has seen the project win multiple awards.

Photo: Edmund Sumner
From the exterior, you get the slightest glimpse that something truly remarkable exists behind the closed doors of The Chapel, a restoration project by design practice Craftworks. The triangular roof lights look like a quirky design detail from the outside, but when standing within the breathtaking vaulted space, you can see how they play an integral part of the design of this space.
The interior structure is an exploration of geometry – with walls and ceilings faceted using plasterboard with a regency lime plaster applied. In the completed home, the effect is both celestial and ecclesiastical – the faceted roof struts like a modern architectural steeple, but the plaster finish adding a softness to its bold geometrics.

Photo: Edmund Sumner
However, the unique design was not solely an aesthetic consideration. The project is located in a south London conservation area, which required careful negotiations to get it through planning and address privacy issues regarding overlooking of the neighbouring properties.

Photo: Edmund Sumner
The four-bedroom 225 square metre home had to be dovetailed into the existing shell, achieved by constructing a lower ground level for the bedrooms, a large ground-floor living space with vaulted ceiling and a mezzanine level.
The collaboration of Craftworks with Mike Wye & Associates and Artisan Plastercraft has resulted in the chapel conversion gaining recognition from the Architects Journal Specification Awards, as well as winning the New London Architecture Don’t move, Improve Awards in 2019.


