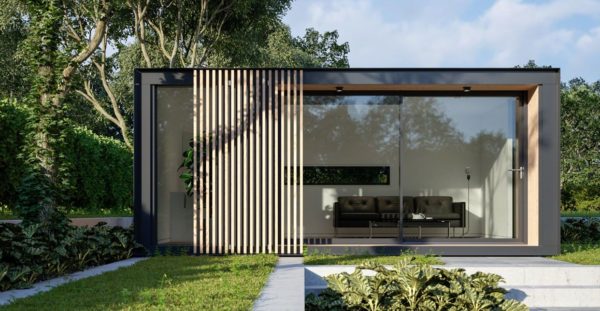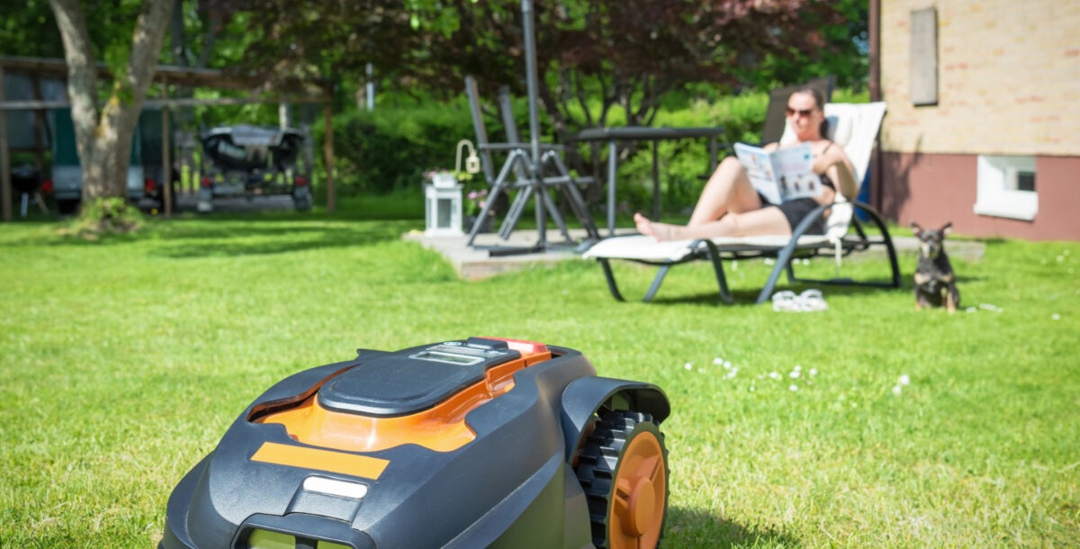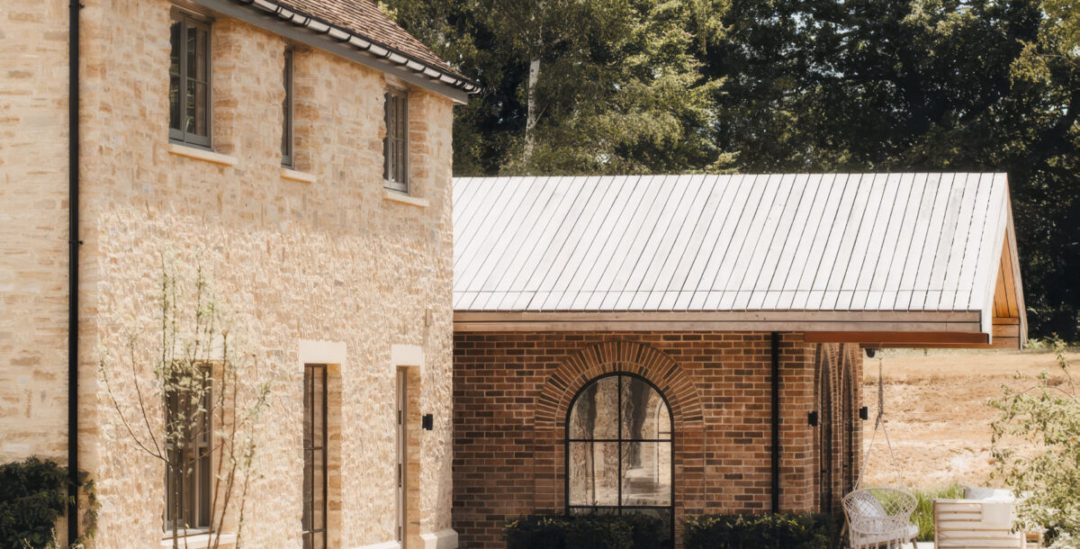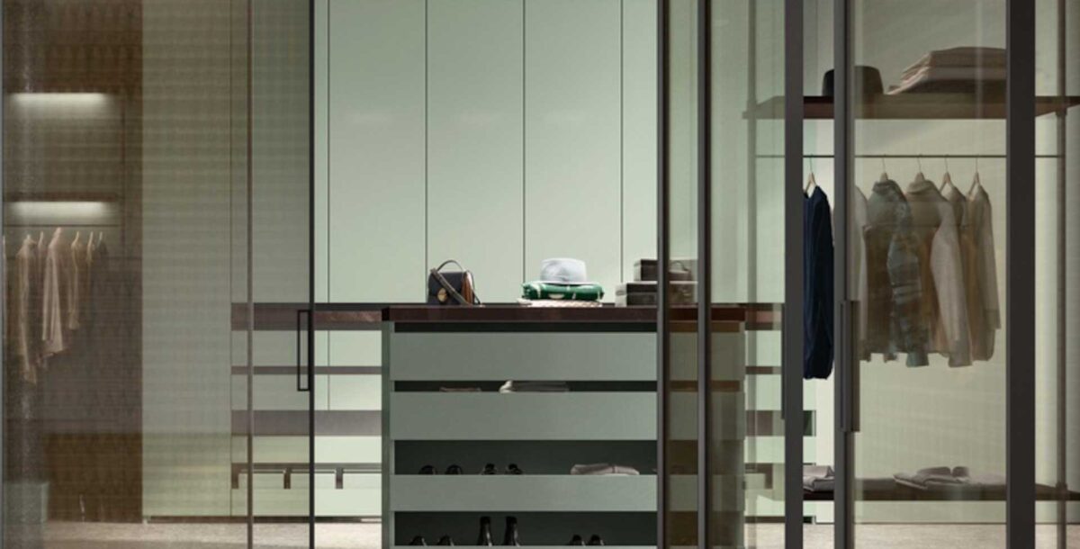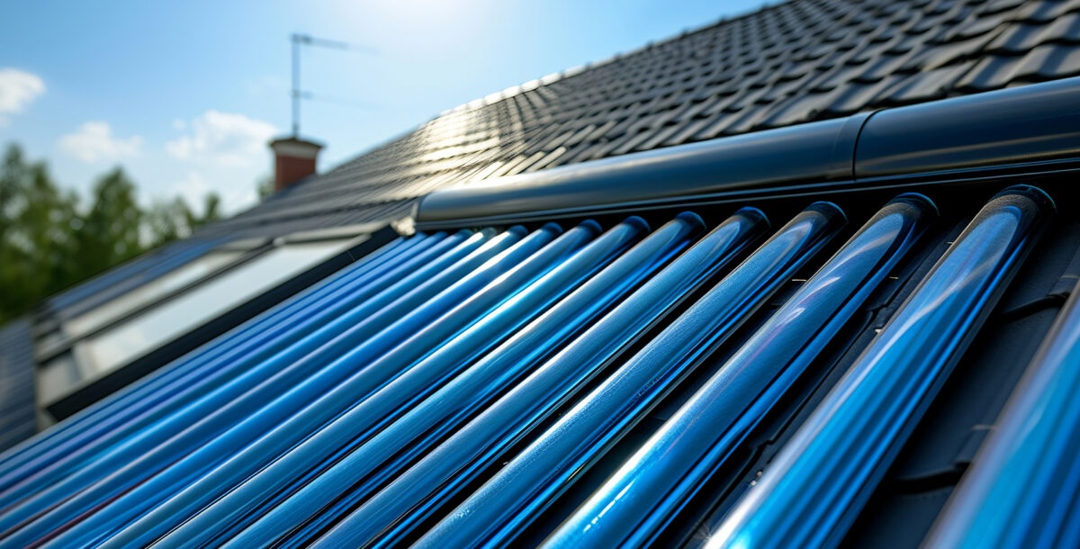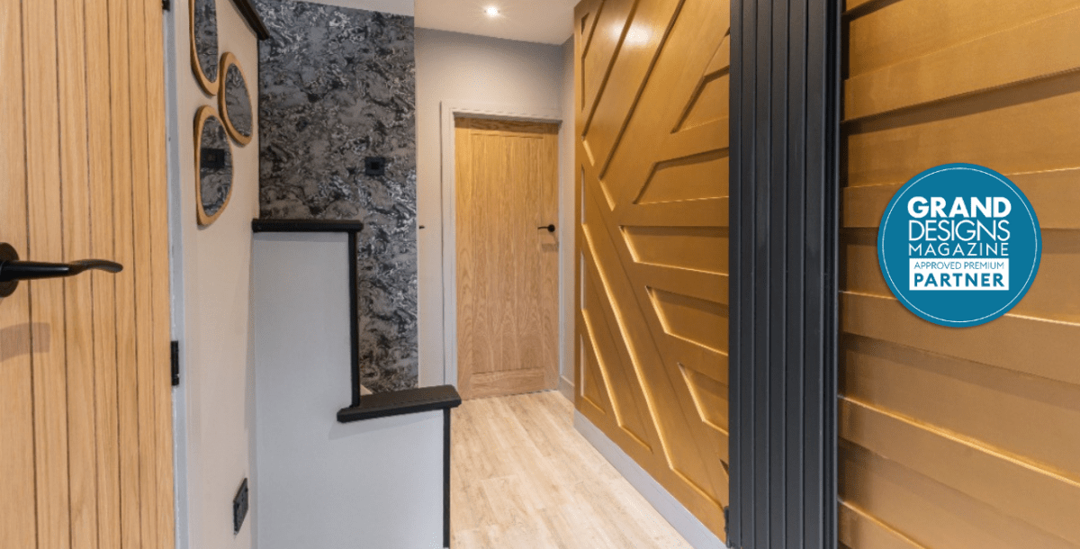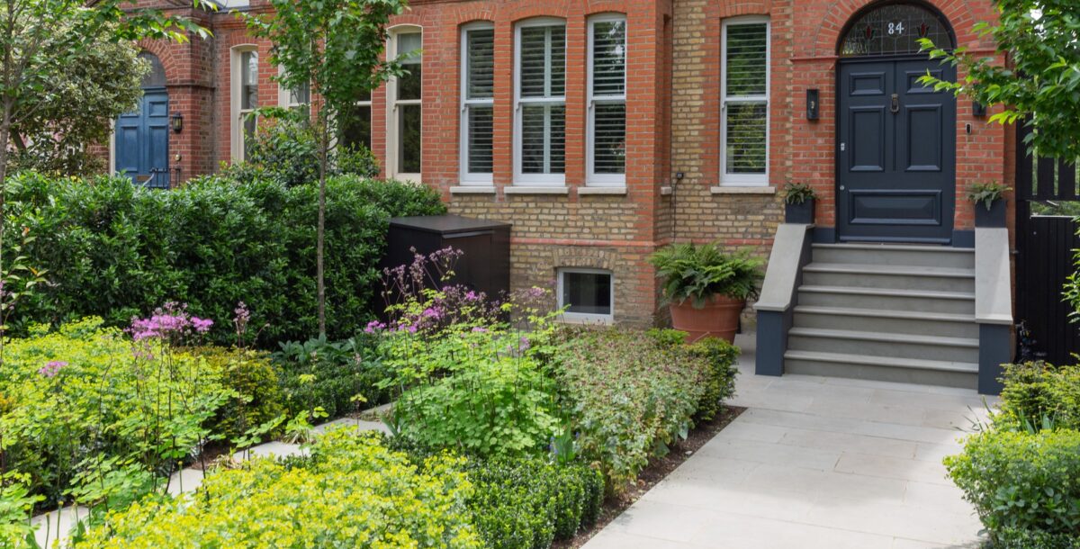Portuguese winery conversion with a red façade
This sensitive restoration is at once both modern and inextricably linked to the history of the building
A combination of modern design features and a lime and mortar rendered exterior helps this conversion blur the boundaries between old and new.
When the owners of this early 20th century winery approached Portuguese architects Extra Studio to help restore and transform it into a family home, it became clear that conservation was key for this project, especially as the client’s grandparents had actually built it themselves many years before.
The resulting family residence is both modern, but perfectly at home with the traditional-style buildings of the village of Setúbal, just south of Lisbon. The house has been rendered in a distinctive red, using traditional lime mortar to retain the breathability of the fabric. It cost around £195,000 to convert.

Photo: Fernando Guerra
Conserving heritage
Keeping or repurposing as much of the original fabric as possible, roof tiles were retained, old stone was made into window sills and the removed timber roof structure has been turned into outside decking.

Photo: Fernando Guerra
Glazing considerations
While two sides of the house have no windows at all to preserve neighbours’ privacy, on the west facade a 14m-long opening was added at ground level to provide an intimate connection between the house and its orchard garden, where a black-bottomed reflecting pool doubles up as a space for the family to swim.

Photo: Fernando Guerra
The architects have created drama with the interior, incorporating pockets of double- and triple-height spaces so the building’s grand scale hasn’t been lost.

Photo: Fernando Guerra


