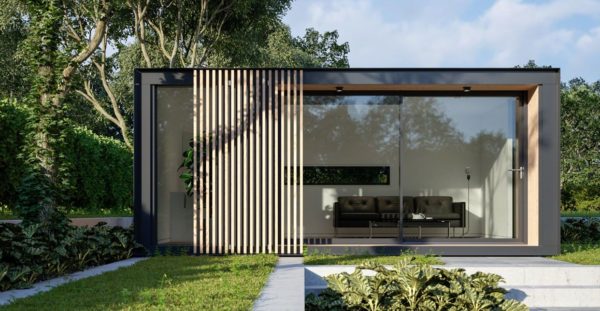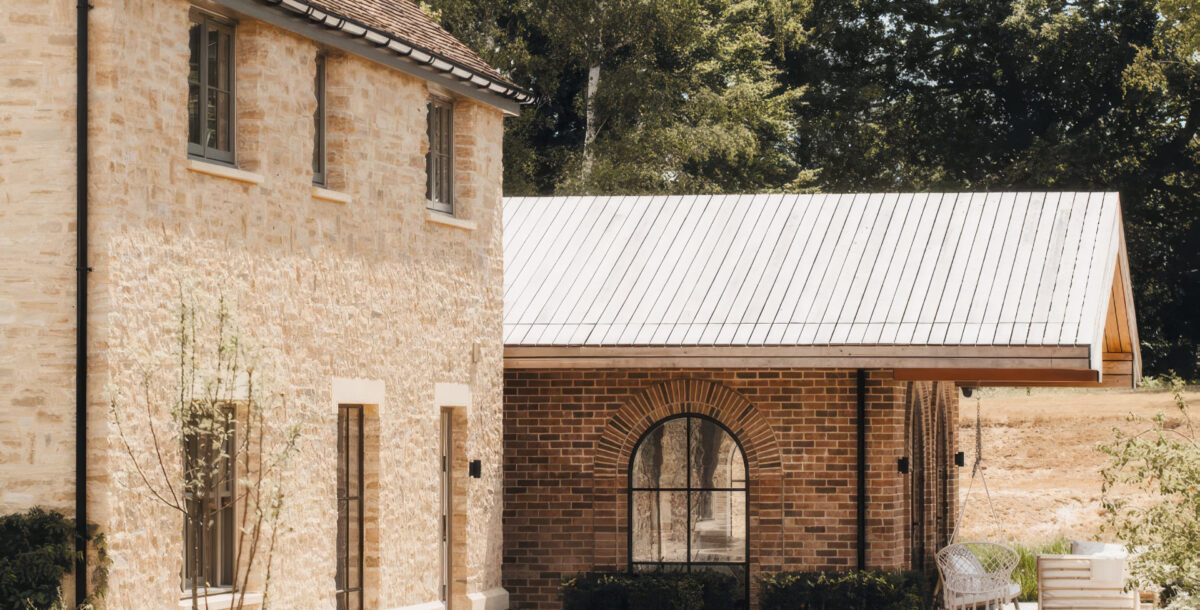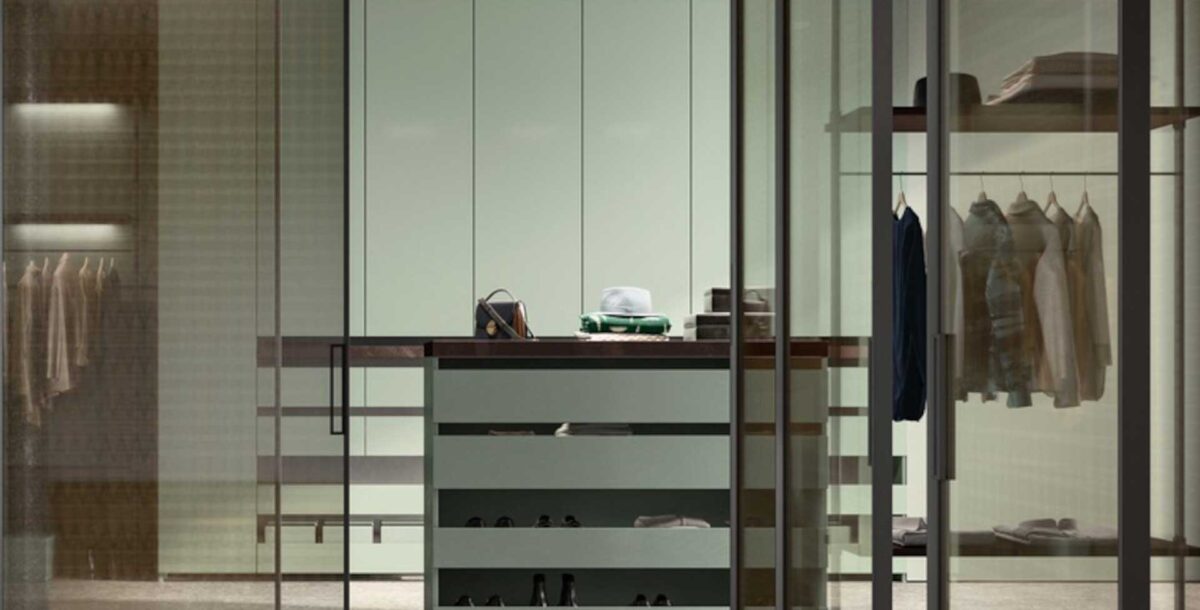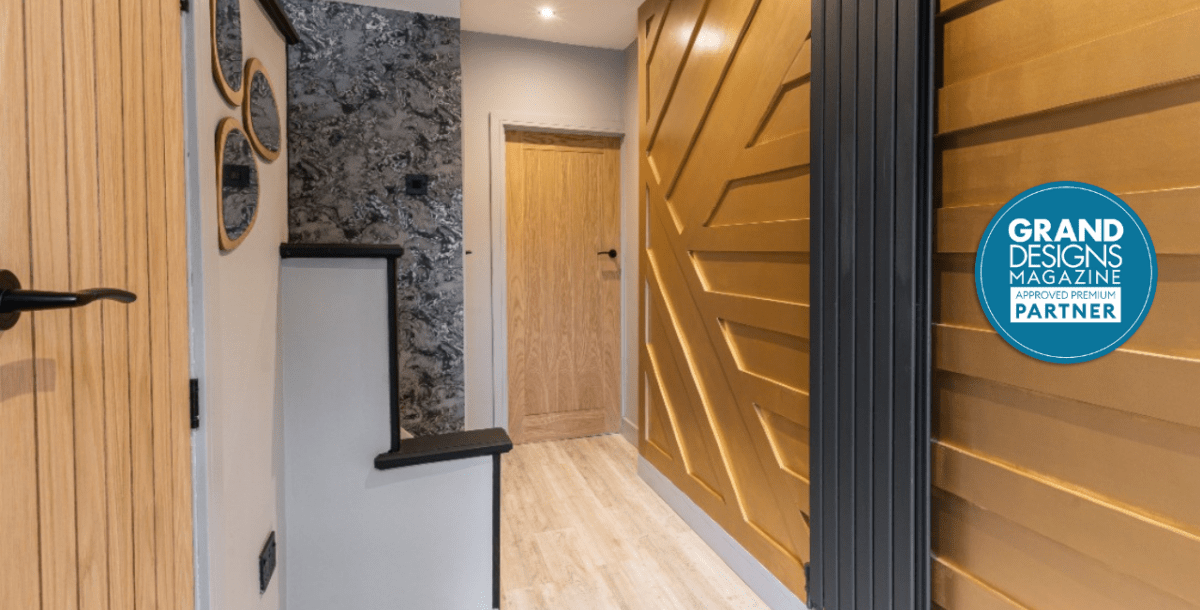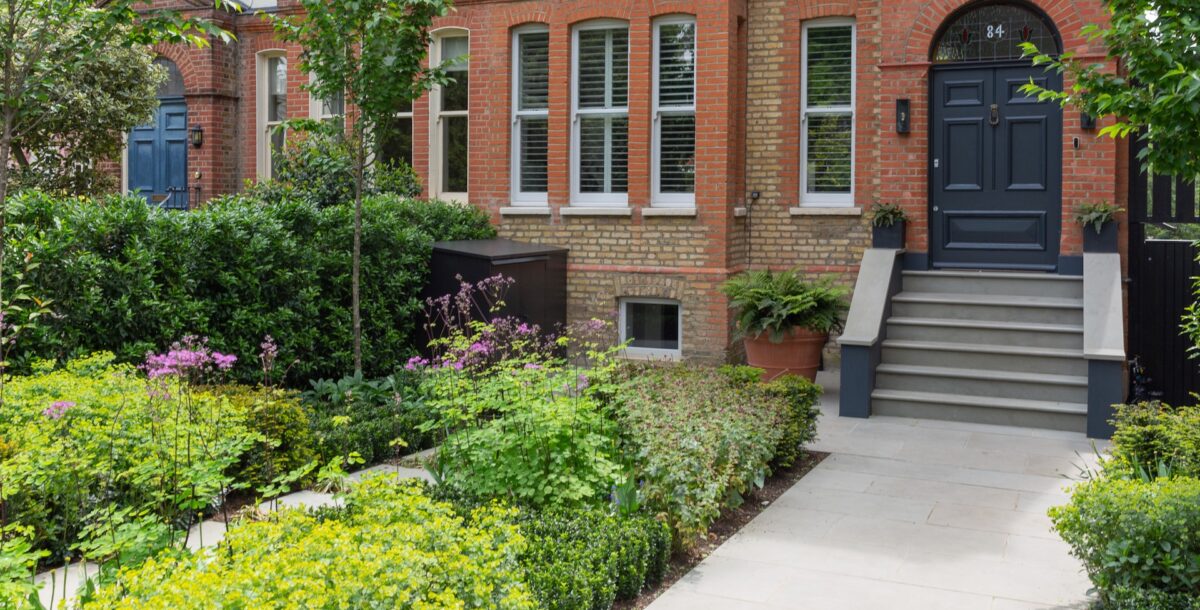Just how big is your building? Why using the right measure matters
The area of a building can be calculated in several different ways, and there can be serious consequences if you confuse one with another. So read on to find out the difference between "gross external area" and "total useful floor area" – and why it matters…
You might imagine that the size of a construction is fairly clear-cut. But, in fact, the area of a building can be described and measured in a surprisingly large number of different ways. In the building sector, there are lots of technical terms you might encounter including: “gross internal floor area”, “gross external area”, “net internal area”, “usable floor area”, and “total useful floor area”. To avoid expensive mistakes, when you are calculating costs, specifying work, and getting measurements, it is vital you know which one is being used and what it means.
Whether the walls are included in the measurement of a property’s area is a more significant detail than ever now that walls are wider to allow for lots of insulation. In fact, the difference between including and excluding the area covered by a building’s perimeter walls could amount to as much as a quarter of the total build area.
So here’s our rough guide to what some of the various measures include – and exclude.
Net internal area
Net internal area is the usable area inside a building. It is measured to the internal finished surfaces of the external walls rather than the skirting boards. Each floor is included, but the total area doesn’t include certain things, such as:
- internal structural walls, columns, piers, chimney breasts, vertical ducts, walls separating tenancies etc
- toilets
- cleaner’s cupboards
- common areas of entrance halls etc
- areas with headroom of less than 1.5m
- space occupied by air conditioning, heating or cooling units and ducting
- lift rooms, boiler rooms, tank rooms, fuel stores and plant rooms
- stairwells
- car parking areas
Even this is an oversimplification. For the full technical details of what is and isn’t included, consult the definition in The Royal Institution of Chartered Surveyors Code of Measuring Practice available to download for free.

Image credit: Mark Hunter
Total useful floor area
A similar measurement is total useful (or useable) floor area. In Part L of the Building Regulations for England total useful floor area is defined as: “the total area of all enclosed spaced measured to the internal face of the external walls.”
In this convention:
- the area of sloping surfaces such as staircases, galleries, raked auditoria and tiered terraces should be taken as their area on plan
- areas that are not enclosed, such as open floors, covered walkways and balconies are excluded
Gross internal area
The gross internal area is the whole enclosed area of a building inside the external walls, taking each floor into account, and excluding the external walls but including:
- areas occupied by internal walls (whether structural or not) and partitions
- toilets, showers etc
- columns, piers, chimney breasts, lift wells, stairwells etc
- lift rooms, plant rooms, tank rooms, fuel stores
- open-sided covered areas
- mezzanines
- areas with headroom of less than 1.5m
- garages
- conservatories
Gross internal area excludes:
- open balconies
- open fire escapes
- open-sided covered walkways
- car parking area, terraces etc
- any area with a ceiling height of less than 1.5m (except under stairways)
Again, this is, believe it or not, a simplification and you can find the full details Minimum gross internal areas for homes are prescribed in the National Described Space Standard.
Gross external area
The gross external area of a building, meanwhile, takes in the whole area covered by the building, at all floors, measured externally. This includes:
- the area covered by the external walls and any external projections
- the area covered by all internal walls
- columns, piers, chimney breasts, stairwells, lift wells
- lift rooms, plant rooms, tank rooms, fuel stores
- open-sided covered areas
- mezzanines
- outbuildings that share at lease one main wall with the main building
- areas with headroom of less than 1.5m
- garages
- conservatories
It doesn’t include:
- balconies
- open fire escapes
- open-sided covered walkways
- car parking areas, terraces etc
- greenhouses
- fuels stores, garden stores etc
Party walls are measured to their centre lines. Once again, you can find a fuller description in The Royal Institution of Chartered Surveyors Code of Measuring Practice.
Miscalculations cost
There’s no need to get too bogged down in the details – unless you really need to. (And there may well be occasions when you need to.) It’s mainly just important to know that these different measures exist, and to check which one is being used whenever you are discussing, specifying or costing a build. Because in building, every millimetre matters, and miscalculations can cost. A lot.
Where the different measures are used
In the UK, different professions within the building trade typically use different measures:
- Residential sales and valuation: Usually given as linear measurements rather than area. If area is given, it is usually gross internal area but can be gross external area. For non-residential buildings, gross internal area is the usual measure
- Building cost estimation: Gross internal area
- Building cost estimation for insurance purposes: Gross external area
- Property management: Service charges are calculated according to gross internal area
- Rates: Council tax banding of residential properties is based on gross external area
- Town planning: Planning applications are based on gross external area.
As you can see, it’s something of a dog’s dinner. So it pays to be wary and always double-check what measurement you are being given.
Different standards around the world
Just to add to the confusion, different countries use different measures as their default. Mark Brinkley highlights this problem in The Housebuilders Bible. He says, “On the Continent, it’s the gross floor area that people usually refer to and many of the kit home suppliers use gross floor plan in their sales literature without being explicit about the fact, and there is often no way of telling which are they are talking about other than by measuring it up yourself with a ruler. Using a gross floor plan area will appear to reduce unit area cost by 15%.”
New international standards
To try to reduce these problems, a group called the International Property Measurement Standards (IPMS) coalition has been working to develop a single set of standards for measuring buildings that can be used around the world. You can read more about the story of this work here.
In 2023 the group published the first version of its international All Buildings standards, which has been accepted and adopted by The Royal Institution of Chartered Surveyors (RICS) and similar bodies all over the world; although, initially, the IPMS standards will be used along side the commonly used measures in each country.


