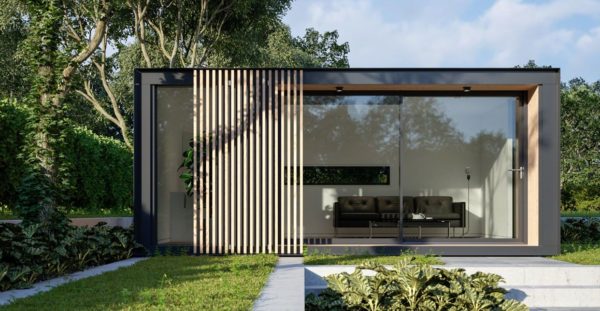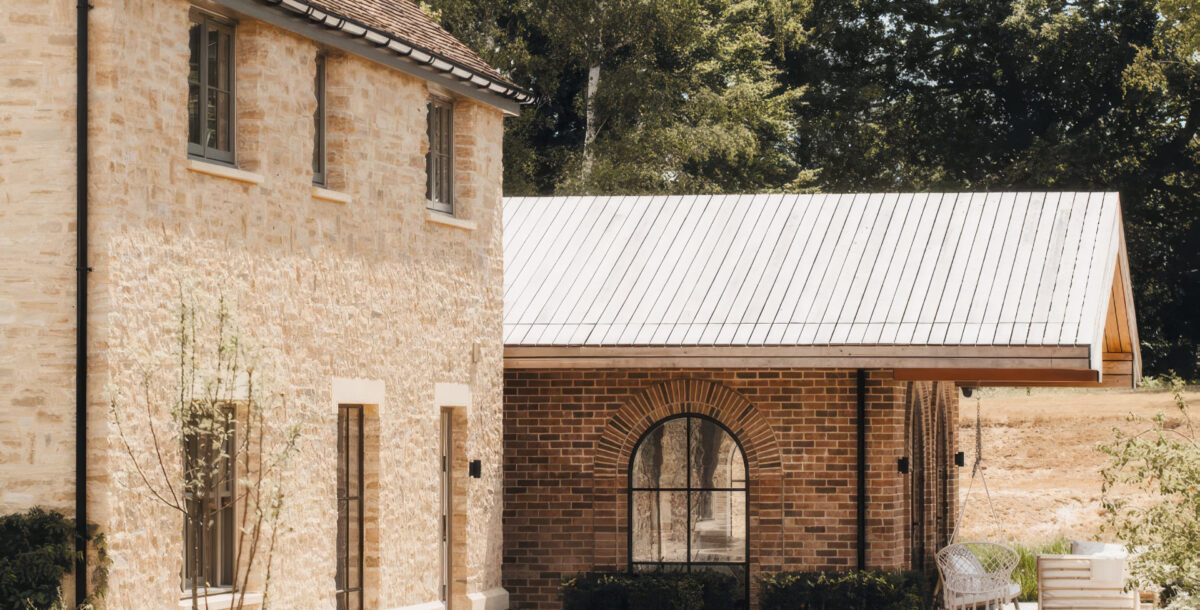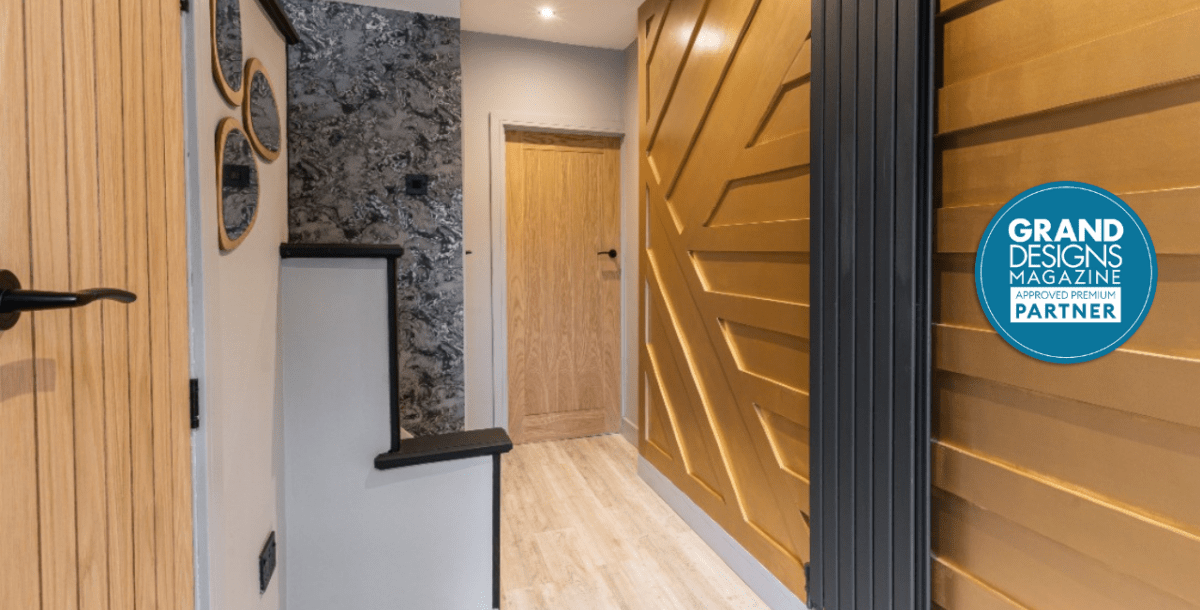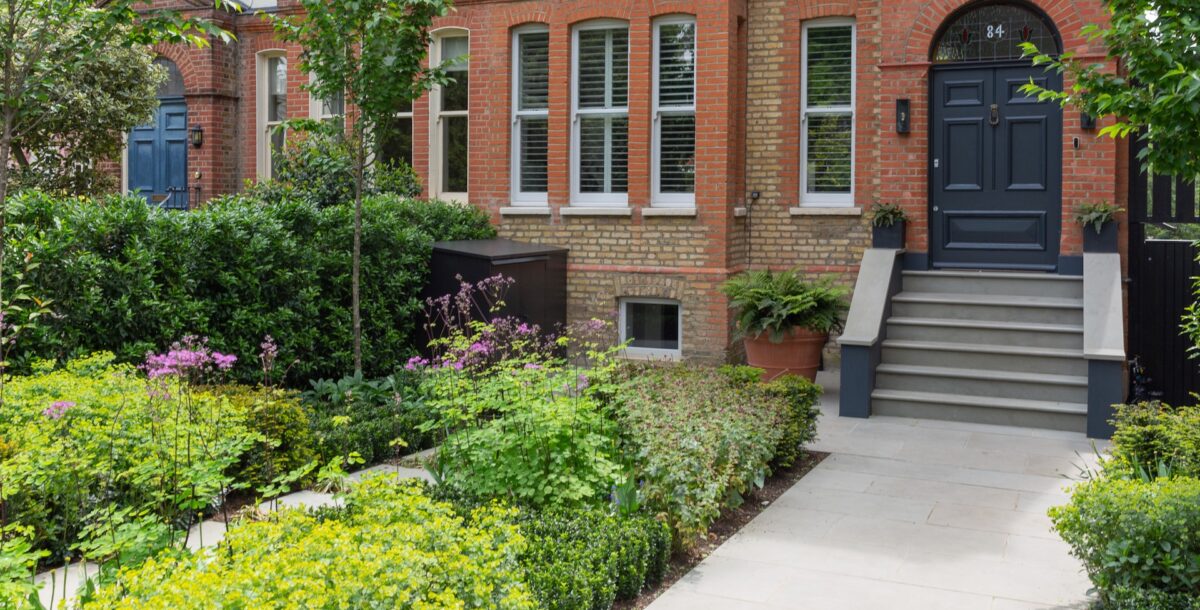8 things to know about the planning process
Key things to consider before submitting a planning application
Getting the green light from a local authority to build a house or make significant changes to your existing home will depend on whether any necessary approval is granted. To stand the best chance of a successful outcome you’ll need the benefit of knowledgeable planning permission advice in advance of submitting an application.
1. Knowledge of the area is a must
The Planning Portal on your local authority’s website and Google Maps are useful tools for determining the kind of projects that have been granted permission in the area you’re interested in.
You can search for planning documents and decisions for specific addresses on the Planning Portal and get a glance at the resulting work on Google’s aerial maps.
Project precedents are a good sign, but they are no guarantee that your specific plans will be accepted. So if your decision to buy a site or house is dependent on being able to build a home or a sizeable extension, make sure to get expert advice before you commit.
You can hire an architect to carry out a feasibility study, which can be done prior to buying the property and is likely to cost upwards of £1,000. They will analyse the specific site conditions and advise whether your idea is likely to be given the go ahead.
‘Our practice looks at the planning context when considering our approach to drawing up a design for making an application,’ says architect Emma Perkins of Emil Eve Architects. ‘The most recent local planning applications, including drawings and decision notices, are available online, so it’s possible to see what the local authority has granted in the area and what they have refused.’

Planning for this one-bedroom cottage in Herefordshire by Akin Studio required that the building not be visible from 1,000m away. Photo: David Grandorge
2. Expertise is invaluable
Hiring an architect to draw up plans, carry out surveys and submit your planning application can be expensive, but their knowledge can make the difference between success and failure.
Architects’ fees for an extension can come in at around 10 per cent of the overall build cost and 7% for a house, but it is also possible to negotiate a set lump sum at the outset of the project. ‘To avoid pitfalls, get a good architect on board,’ says architect Katerina Spetsiou of Scenario Architecture.
‘Make sure to invest in someone who knows the planning system, because they will be able to navigate it, look at the policies and get the most for your money.’ Search for a chartered practice in your area using the Royal Institute of British Architects (RIBA) database, or visit the Architects Registration Board register.
If you choose to have plans drawn up and select a planning consultant yourself, ensure they are a chartered member of the Royal Town Planning Institute.

This three-bedroom house in south-east London by Satish Jassal Architects took 14 months to get planning consent due to privacy issues. Photo: Richard Chivers
3. Early enquiry may smooth the way
A pre-application is a way of showing your design to your local authority for feedback before formally submitting a full planning application. It’s a good idea for unusual or potentially contentious plans – these might include a particularly distinctive design, a plan for a house or extension where there is no precedent, or construction in an especially sensitive ecological or historical setting.
Your planning authority won’t give a verdict on a pre-application or offer any certainty that your plans will be approved or rejected, but it does open a conversation with planners about any issues they foresee. They might suggest amendments such as a reduction in scale that they believe could help your project be granted permission.
You can then have this feedback incorporated into your designs before submitting your full application. Pre-applications are not listed publicly on the Planning Portal, so it’s also a good way to test the water without raising alarm among neighbours before your plans have been thrashed out.
There is no statutory timeframe for responses to pre-applications, and it could take weeks to hear back. Your architect or planning consultant will be able to advise on whether this process will be useful for your project.

Plans for this garden studio and sauna by Cooke Fawcett were rejected but an arboricultural report and bat survey got it back on track. Photo: Peter Landers
4. Costs are not limited to the application
Making an application for planning permission represents a tiny proportion of the cost of building or extending a home. ‘A single application is priced from around £100 upwards, depending on the type of project,’ says Emma Perkins.
The Planning Portal website has a useful fee calculator. Some architects and planners will work on a no win/no fee basis. But the cost of everything related to gaining permission may run to around 20-25 per cent of the total budget once the fees for planning consultants, architect, associated professional services and site surveys are taken into consideration.
Advice from specialist consultants will be needed in certain cases, such as where the site or property is in an area with planning restrictions, there is evidence of protected wildlife or plants, or if the building is listed. ‘Always check for site restrictions or listed status before anything else,’ says Emma. ‘The local authority website is the best place to look if you’re not sure.’

A report demonstrating how this timber-frame addition met planning policy and complements the house was required to get approval for this project by Emil Eve Architects. Photo: Nick Dearden
5. The process takes months
The statutory timeframe for a decision on a non-major planning application for building a house or extension is eight weeks, but it’s best to plan for a couple of extra weeks just in case. Some councils are still struggling to get back on their feet post-pandemic, and it’s common to receive a time extension request from the planning department that means the whole process can take up to 13 weeks.
Planners might indicate that an application needs adjustments rather than rejecting the plans. There may be two or three iterations of a design before settling on one that satisfies everyone involved – and this all adds time. ‘It can be a process of evolution,’ says architect Satish Jassal. ‘You can’t force your will on a planning department, you have to work with it to get to a consensus.’
Planners will normally give you a heads-up if there is an issue with the proposal and allow you to make changes to the design in order for permission to be granted rather than needing to make a new application. If plans are rejected, then you can contest it by going to appeal.

This single-storey extension by Scenario Architecture required planning permission as it was in a conservation area. Photo: Matt Clayton
6. Rejection is not always the end
If permission is refused on grounds that are subjective, then you have the right to appeal the decision. You must appeal to the planning inspectorate within 12 weeks of rejection.
If your appeal is refused and you wish to proceed, you must negotiate adjustments to the design or supporting documents with the council and then submit a fresh application. Before considering an appeal, you should assess the reasons given for the rejection to determine if your project is considered a complete non-starter, or if there’s more you can do to bolster your case.
‘Take care to understand what is being contested,’ says architect Francis Fawcett of Cooke Fawcett Architects. ‘If the presence of a building in the location is an absolutely no-no, that’s unambiguous. But if there are minor things that haven’t been addressed with enough clarity that’s an indication you could make the required changes.’
Based on the feedback you should gather specialist reports, put together more detailed drawings or make adjustments to your design and then submit a new planning application.

The extension follows the depth and height of a conservatory demolished to make way for the new build – an important precedent for approval. Photo: Matt Clayton
7. You can change your mind
Small alterations to a design can be made after an application has been approved. ‘You can apply for a non-material amendment which, contrary to the title, could involve a slight change in cladding material, window size or position or anything deemed to not alter the building’s appearance too much, or its size or mass,’ explains architect Louis Jobst of Akin Studio.
For anything more substantial, such as increasing the scale or height of the build, you will need to apply for a minor material amendment.
‘To better understand non material or material changes, you or your architect can discuss your proposal with the planning officer for the approved application,’ says Louis.
8. Get your neighbours on side
Your dream project is potentially your neighbours’ worst nightmare, so discuss your plans with them and be considerate along the way.
‘Construction may take a year or two and you’re disturbing someone’s life in that time,’ says Satish Jassal. An architect will consider the impact on your neighbours’ properties in terms of privacy and access to daylight.
‘It’s better to engage with the planners and the local community to get to a solution that everybody’s comfortable with,’ says Satish.









