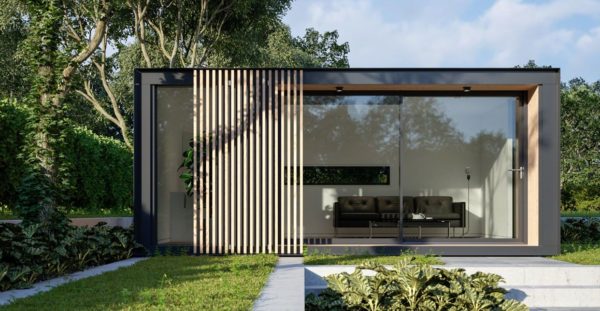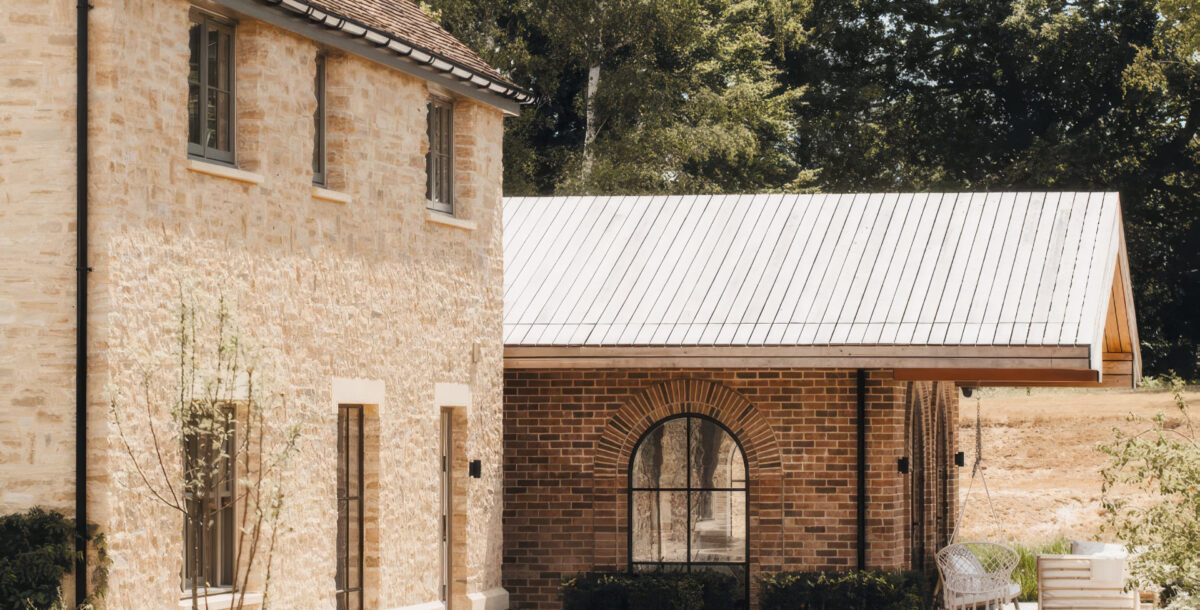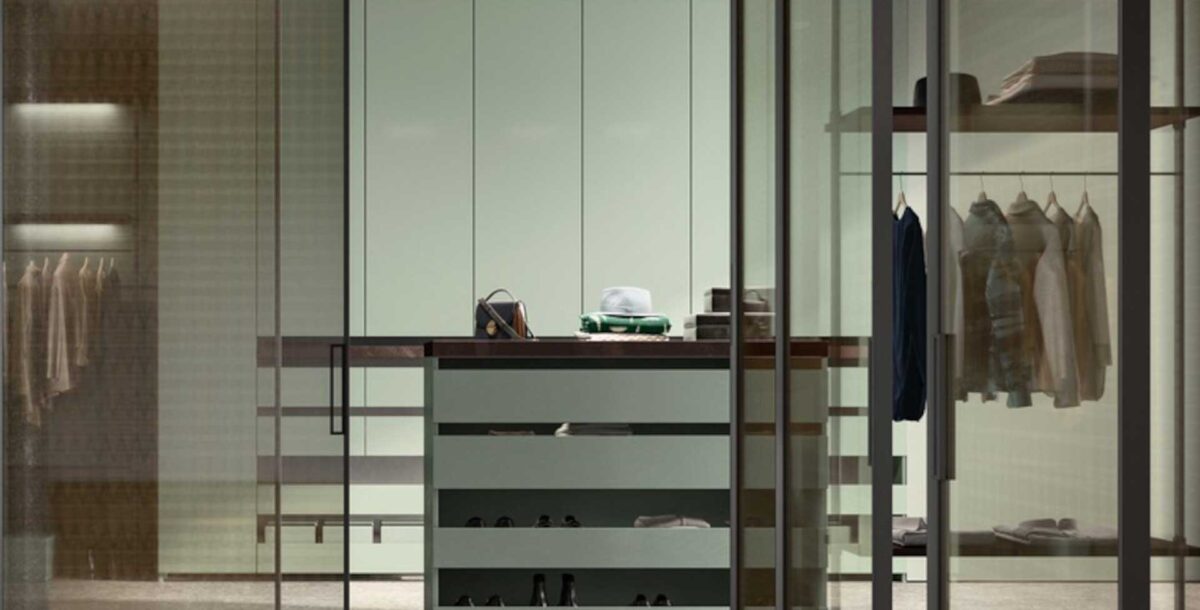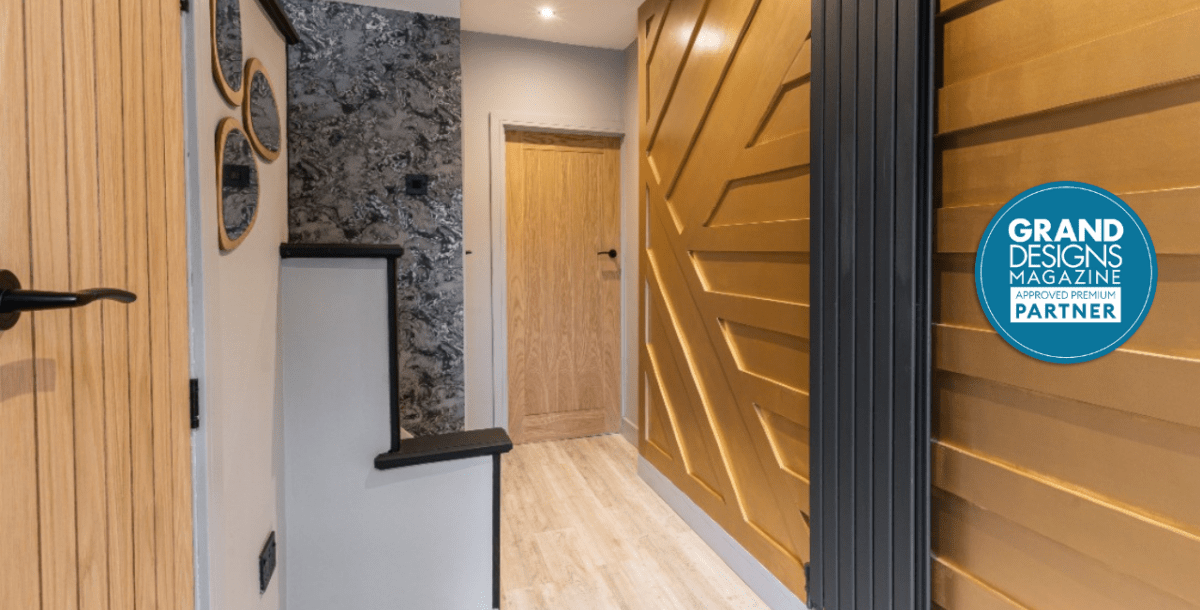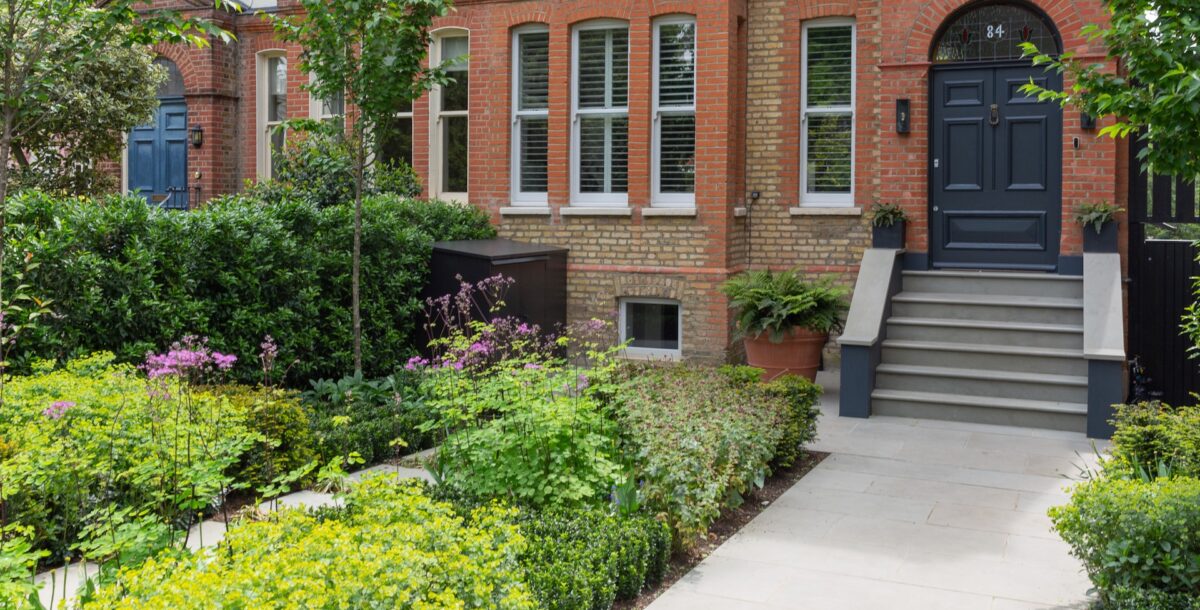The seven stages of building design and construction
Engage a professional architecture practice to guide you through the RIBA plan of work
You’ve got a plot or site in mind and a bunch of ideas. You’ve approached one or two architects and decided on a favourite. But what happens when you engage an architect? Tye Architects follows the recognised Royal Institute of British Architects (RIBA) plan of work to take your project from start to finish.
The RIBA plan of work divides the project into seven stages, from the process of briefing and designing to constructing and using the home, explaining the outcomes, core tasks and information exchanges required at each stage.
One of the many advantages of working with an experienced architectural practice such as Tye Architects, is that don’t need to worry about trying to adhere to this plan. The practice will guide your project from the dream stages to its emergence as a fully-fledged house.
Stages 0-1: Getting started
First off, you’ll chat through the project, ascertaining that the building you want is feasible for the site and achievable at your budget. In the initial stages, the architect sources pre-application planning advice and site surveys and will put together a plan for executing the project.
Stage 2: Your dream home
At stage 2, your chosen architects will work their magic, coming up with far-reaching ideas to turn your dreams and aspirations into a distinctive home that perfectly suits the way you’d like to live. And they’ll sort out the behind-the-scenes work, obtaining pre-application planning advice, checking out building regulations compliance and submitting an outline planning application.

Photo: Nerida Howard
Stage 3: Spatial co-ordination
What’s the layout of the building? How will you move from room to room? RIBA plan of work stage 3 firms up the design with computer-generated or physical models and matches up the engineering with ideas for materials and finishes. Now you’ll have a more accurate idea of how your home will feel to live in. Once this is done, the architect will apply for planning permission.
Stage 4: Technical design
In this detailed stage, the plans are worked up and refined. This allows for the costings to be firmed up. It also ensures that your main and specialist contractor will have everything they need to construct the building. Rest assured that Tye Architects will see to all the technical aspects of the design in meticulous detail.

Photo: David Valinsky
Stage 5: Construction phase
At stage 5, you’ve finally reached the point where a spade hits the soil. The architects will compile the building manual including the health and safety file, fire safety information, and finally issue a practical completion certificate with a defects list.
If you’ve appointed Tye Architects as project managers, they’ll monitor the progress and take responsibility for the smooth-running of the build as your home rises from the ground.
Stages 6-7: Handover and use
Now comes the moment you’ve been waiting for. At the final stages of the RIBA plan of work, your new home will be signed off and you can move in. Your architect will evaluate the building to ensure everything’s just to your liking, verify its sustainability and take on board your feedback.

Photo: Tye Architects
The RIBA plan of work
In summary, the seven stages of the RIBA plan of work are as follows:
0. Strategic definition
1. Preparation and briefing
2. Concept design
3. Spatial co-ordination
4. Technical design
5. Manufacturing and construction
6. Handover
7. Use
Find out more
Tye Architects supports your project through all seven stages of the RIBA plan of work, taking it from start to finish. The practice involves consultants when required or advisable, and can also project manage, making the process of building your home stress-free. To find out more or to see previously completed projects, visit tyearchitects.com


