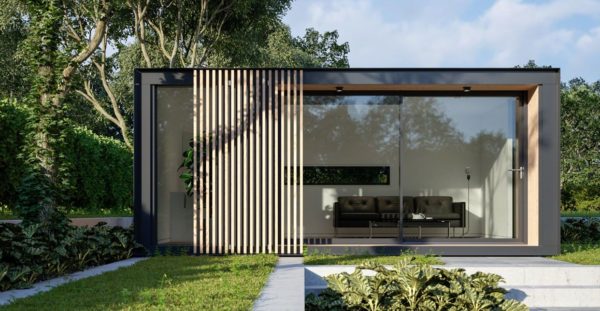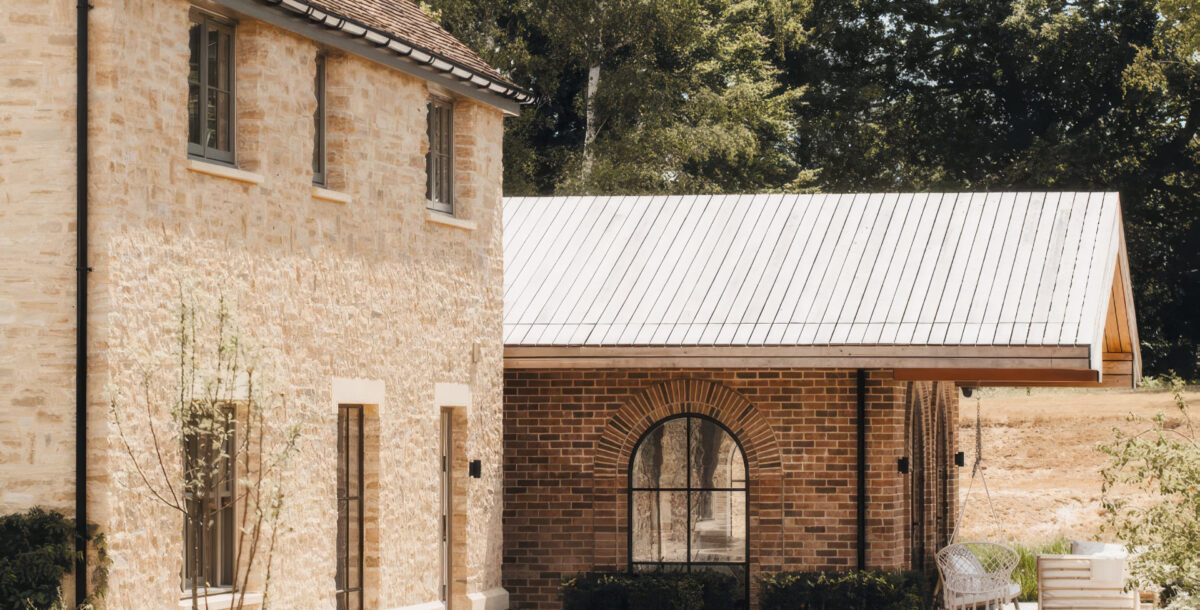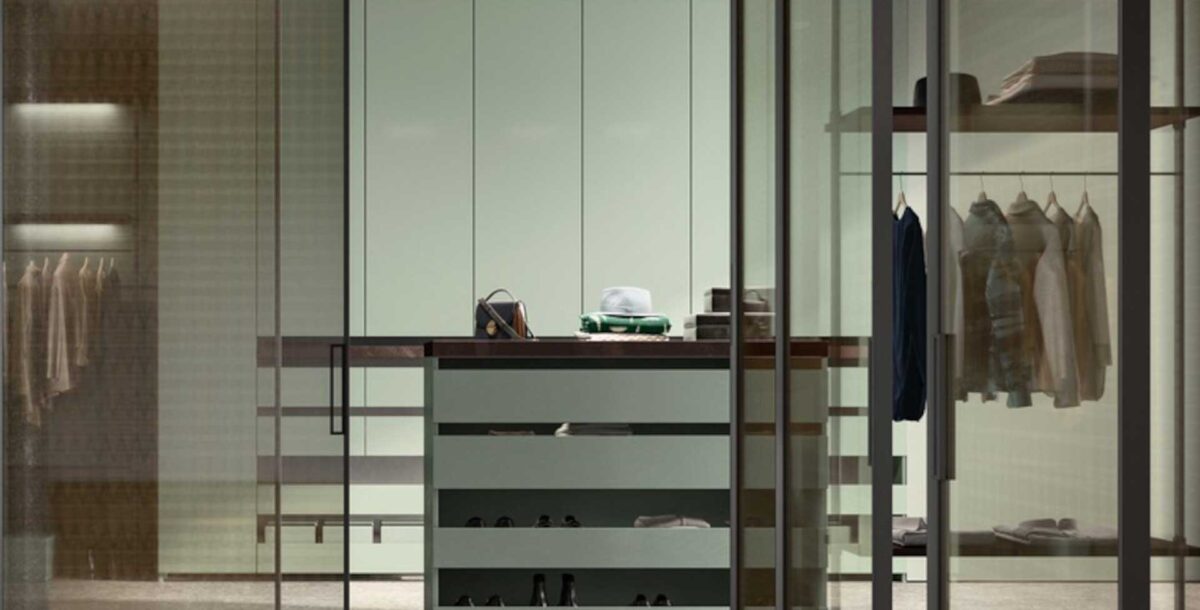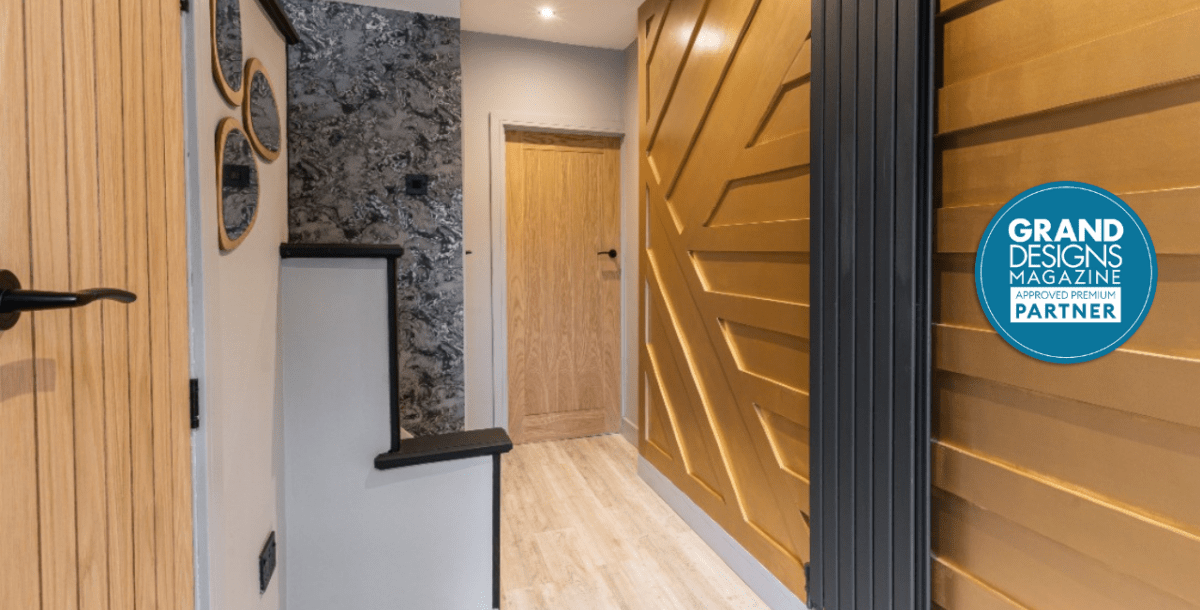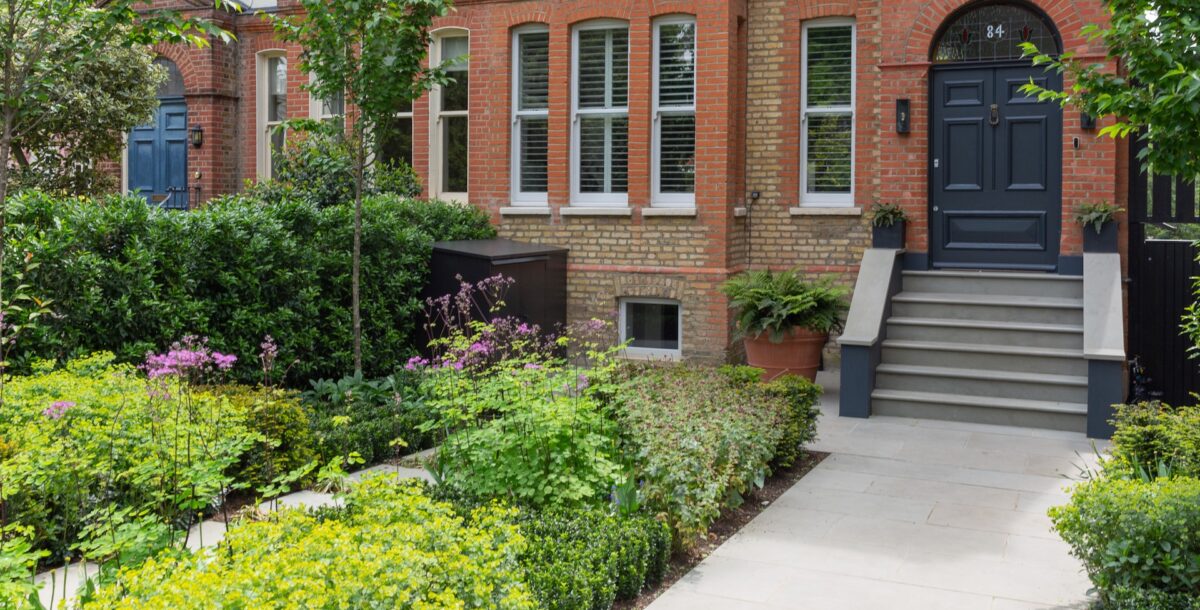Having both a bath and a shower in the bathroom offers numerous benefits that cater to different preferences and needs. The combination of these two fixtures provides versatility and convenience.
Some crave the relaxation of a bathtub but also want the cleanliness and water-saving benefits of a shower.
Not everyone is space rich in their home so usually a choice must be made between one or the other.
Niche project
Turn an alcove into a mini wetroom with a bath alongside. The recess will need tanking by an experienced professional and adequate drainage installed.

Recite dual-function bar valve shower system in brushed brass, Roper Rhodes
Knock it through
Taking down the wall between the bathroom and adjacent toilet may make enough room for a shower to replace the loo, which can be relocated.

Ask an architect or designer for advice on what’s possible. Bespoke bathrooms, Day True
Cover every angle
A quadrant shower cubicle fits neatly in the corner of a room. The smallest comfortable size is 800x800mm.

Scudo S6 single sliding door quadrant, Shires mineral resin quadrant tray, Chrome Square shower head and arm, concealed valve all from Harrison Bathrooms
In equal parts
A square room may provide enough space for a bath along one wall with a narrow enclosure to one side, and the basin and toilet lined up on the other wall.

Extension/refurbishment project including bathroom by Mascot. Bespoke vanity unit and top, Blakes London
Barely there barrier
Create a waterproofed wet area in one corner and separate it from the bath or basin with a frameless glass screen.

Raindance Select S showerpipe 240 1jet Powderrain with thermostatic shower mixer in white, handshower 120 3jet, Addstoris corner basket, Hansgrohe
On a smaller scale
Choosing a shorter bath may provide the extra space needed for a shower. You’ll find 1,500mm lengths widely available, and even 1,200mm to 1,400mm soaker tubs from companies such as Albion Bath Company.

Dinkee acrylic bath, L1,500xW780xD600mm, BC Designs
Slim picking
Open up floorspace between bath and shower by teaming a reduced-depth elongated enclosure with a standard-width tub. The length of the enclosure will provide showering space – but you’ll need a watertight design to keep surroundings dry.

Squaro Infinity composite shower tray, Theano composite bath, Villeroy & Boch
End game
One layout option for a rectangular room is to have a slimline walk-in shower along the shortest wall, with the bath and basin – and loo – in front facing each other.

Bespoke bronze glass shower screen, Bettestarlet Oval steel bath, Inbani Strato vanity unit with quartz top and Duravit Luv basin and Bamboo tiles all from West One Bathrooms
Doubling up
When all else fails, choose a combined shower and bath such as this design, which measures 850mm at its widest point. Box in pipework or conceal within a stud wall for a streamlined look.

Ecosquare acrylic showering bath, L1,700xW850xD585mm, from Britton
All in a row
For a long, narrow layout, consider creating an enclosure at one end of the bath. The room will need to be at least 2.5m long to fit in a standard bath and 800mm shower end to end.

Cayono Duo steel bath, Puro steel basin and Cayonoplan steel shower surface from Kaldewei


