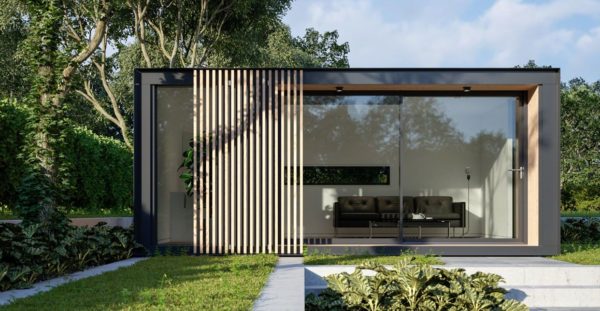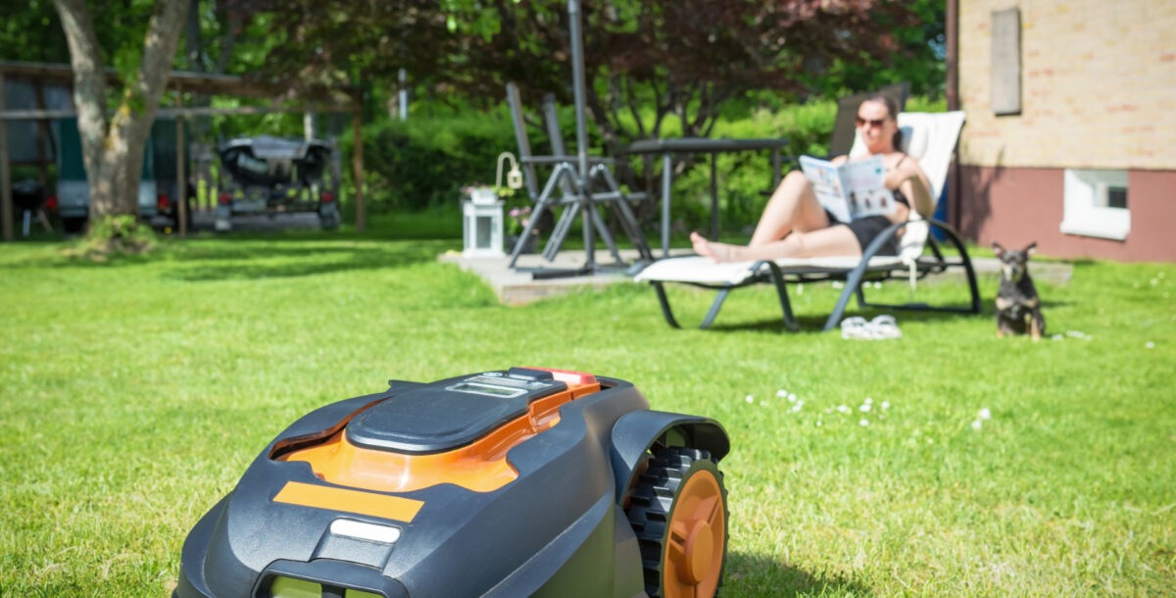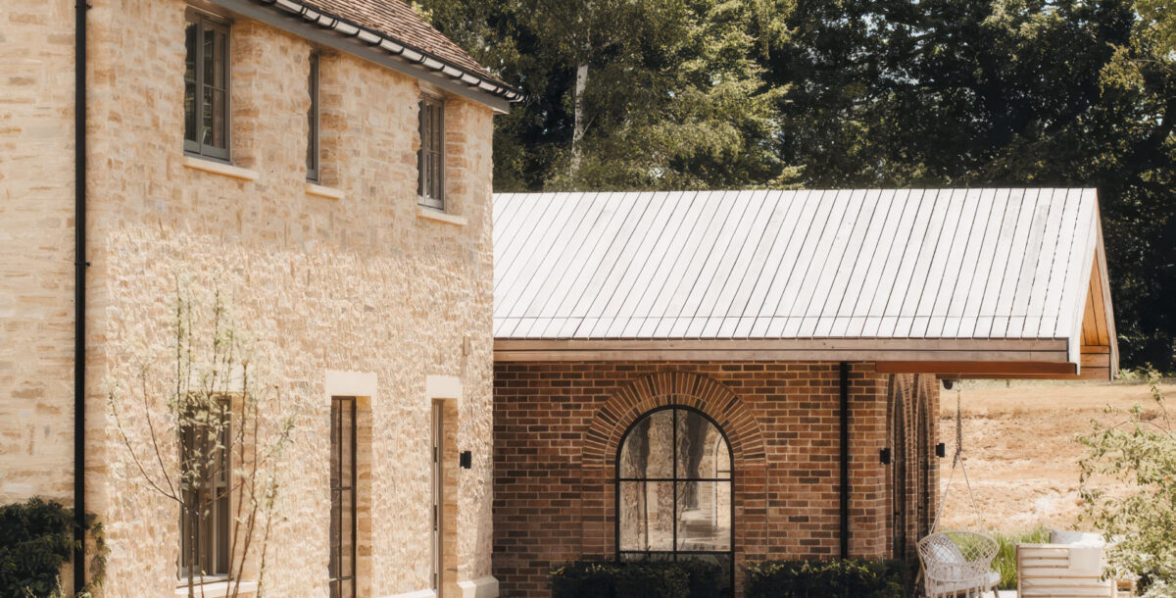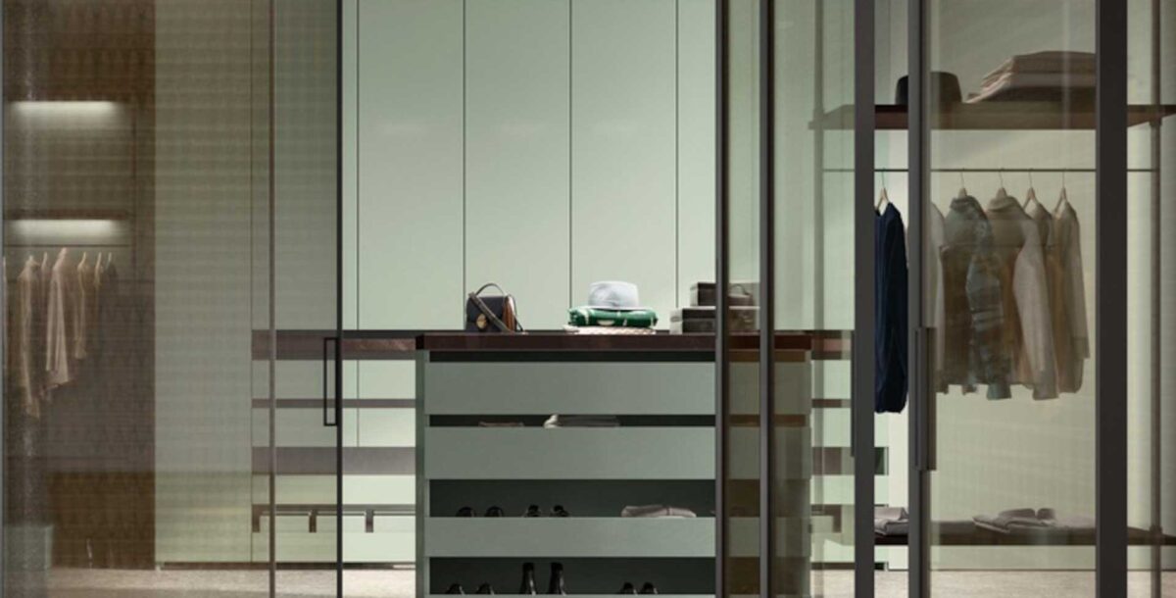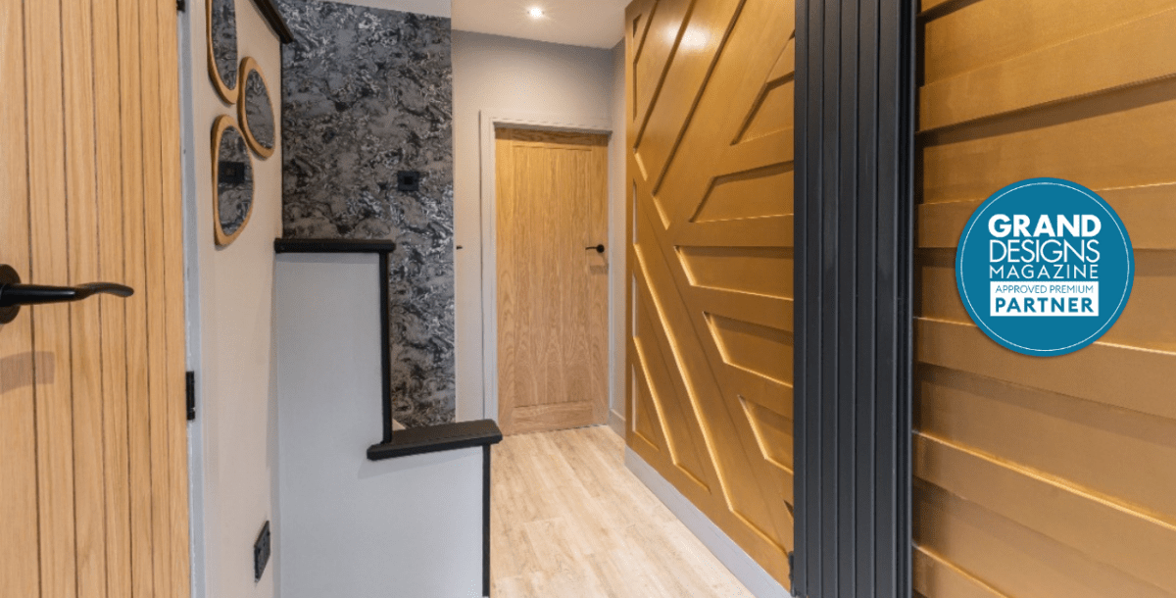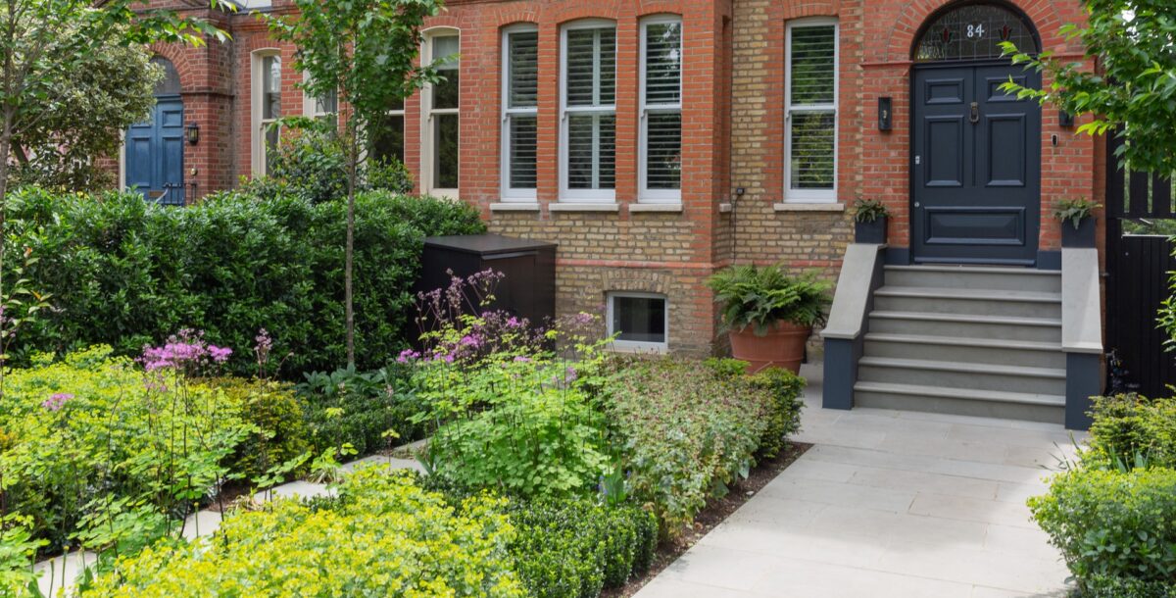Best space-saving doors for small spaces 2024: sliding, bi-folds and more
Here’s our guide to the best doors for saving space in small rooms and tight corners
When space is tight, the right doors can buy you vital extra floor space. The main kinds of space-saving doors are sliding doors and folding doors, both of which can be a better option than traditional hinged doors in areas where space is at a premium. Both types are available in a whole range of styles and materials, and for use on external, internal and cupboard doors. Here’s what you need to know…
Sliding doors
Sliding doors are useful in spaces where there isn’t room for a traditional hinged door to swing open, for example in the doorway to a small room, such as a home office or en suite. Sliding double doors, meanwhile, are a good way to divide a ‘broken plan’ living area, without impinging on the useable space.

Image Credit: Express Bifolding Doors
Lift-and-slide glass doors, like these above from Express Bifolding Doors, are, of course, also used as patio doors where the largest possible expanse of glass is desired to allow a great view out into the garden – and maximum light into the house.
Meanwhile, Crittall-style steel-framed glass sliding doors, such as those shown below, are increasingly popular to divide interior spaces too, as they allow lots of light to reach deep into the house.
View this post on Instagram
Sliding doors need a track at the top and/or on the floor to slide in. And there needs to be enough wall space next to the opening for the door to slide back across. A bypass sliding door is one in which one door slides in front of another, or even over two doors: something you often see with patio doors.
Pivot sliding doors
A pivot door operates on a pivot, fixed at the top and bottom of the door, so no frame is required. A pivot sliding door adds to this with a mechanism, where the door opens and can be slid to the edge of the door. With this mechanism, the open door ends up straddling the opening, sticking out from both sides, rather than protruding into just the room. And, these doors can be opened in both directions, giving flexibility.
This kind of mechanism means that you can have the same size physical door as you’d normally want, only it doesn’t take up as much floor space in a room, giving you valuable space back. You can see how this kind of door works in the video below, created by Garofoli.
Pocket doors
View this post on Instagram
A pocket door is a type of sliding door that slides away neatly into the wall out of the way (see picture above). If you have stud walls, the pocket door slides into the gap between the two pieces of plasterboard. But you will need to take down the plasterboard in order to install the pocket door kit. You need a gap approx twice the width of the door you want to install. And, remember, you can’t easily install a pocket door into a stud wall that contains plumbing or electrics.
If your walls are solid, you will probably have to build a whole new stud wall for the pocket door to slide behind. To give you an idea of what’s involved in installing a pocket door, here’s a good ‘how to’ video from Skill Builder that shows pocket doors being installed.
Disadvantages of sliding doors
Although they are great space-savers, sliding doors do have disadvantages over traditional hinged swinging doors. Sliding doors can offer less privacy because they are not as sound (or smell) proof as normal doors as they often don’t seal as tightly shut.
Sliding doors can go wrong, too. They are prone to more problems and wear and tear than normal doors. The tracks and mounts wear out over time resulting in doors that jump their tracks, get stuck, or even fall down or come off their tracks. If they aren’t installed properly, they can end up opening or closing on their own. So it’s really important that you choose good quality components and get them installed by someone who knows what they are doing.
Folding doors

Image credit: Anglian Home Improvements
The most typical type of folding door is the bifold door – technically a door that folds in two. A series of glass folding doors is often used to fill a wide expanse of exterior wall facing onto a patio, like this example from Anglian Home Improvements. When folded away and pushed to one side the doors facilitate indoor/outdoor living, but they don’t fold away into the wall or slide over each other, so you do need to have space at one side of the opening to accommodate all the folded doors.
These are the kind of bifolds we are most accustomed to these days, but there are other situations where folding doors can be useful. For example, wooden bifold doors are another great way to divide large spaces in a flexible way, broken-plan style.
Individual bifold door
A single bifold door is a time-tested, space-saving solution for walk-in cupboards and pantries where room is really limited. Here’s a really cute idea for making over an off-the-peg bifold wardrobe door.
Concertina doors
Concertina or accordion doors fold back zig-zag style within the door frame. They aren’t the most fashionable option, but they are relatively simple to install, and there could be some situations where they are just what’s called for. Check out the options from Marley Folding Doors.
Sliding patio doors or bifolds?
Both sliding glass patio doors and glass bifold doors can create a seamless transition between indoor and outdoor spaces and facilitate indoor/outdoor living. Most people think of bifolds as the obvious choice, and they can be great because they allow the whole aperture to be opened up in warm weather. But you do need to have space in your room – or garden – to accommodate all the folded doors when the doors are open – as you can see in this photo of bifolds from Anglian Home Improvements.

Image credit: Anglia WIndows
It’s certainly worth considering sliding doors as an option, too. They can provide a greater uninterrupted view and flood the room with natural light, as these sliding patio doors (below) from Express Bifolding Doors demonstrate. You just need to remember that you won’t be able to open up the full width of the opening.

Image credit: Express bifold doors
There are pros and cons to both options: think about whether you are more concerned about the view through the open or the closed doors. Cost wise, the cheaper option will depend on the size of the aperture you are looking to fill.
Slide-and-turn doors
Another option is a slide-and-turn system, in which individual panels are slid to one side then hinged round out of the way. ID Systems offers the Swiss-designed vistaline slide-and-turn system shown below, for example, which has super narrow sightlines of just 4.5cm for a minimally interrupted view.
Materials
When it comes to materials there are so many choices: PVCu, wood, aluminium… Each has its own strengths and weaknesses: PVCu is cheap but won’t last as long as more expensive options and may discolour over time. Timber is expensive and will need ongoing maintenance, but it’s a sustainable choice that might be the best choice on a period property. Aluminium is strong, durable and easy to maintain. If you opt for aluminium, remember it doesn’t have to be white, grey or black. After all, the powder coating used on aluminium does come in 200+ colours.
Meeting building regs
Whatever kind of doors you choose, whether you are building a new house or replacing doors, you need to meet building regulations. And these are now more stringent than ever, particularly when it comes to energy efficiency (set out in Part L of Building Regulations) and ventilation (set out in Part F of Building Regulations). New and replacement external bifolds and sliding doors now need trickle vents to allow for ventilation. Trickle vents are small holes that allow air to flow in and out of the house even when the doors are closed, with the aim of improving air quality and ventilation.
Part L prescribes the thermal efficiency of new and replacement external doors and windows, setting out the maximum U-value (measure of heat loss) that they can have. The U-value measures, to use the proper term, thermal transmittance, ie the rate at which heat passes through a structure divided by the difference in temperature across that structure. This is calculated using the formula W/m²K. What you need to know is: the better-insulated a structure is, the lower the U number will be.
The new rules say that replacement doors must have a max U-value of 1.4Wm2K (or Door Energy Rating (DER) – another way of rating thermal efficiency – of C). Also replacement doors may not have a worst performance than those that they are replacing. For new build, doors that are more than 60% glass have a target U-value of only 1.2Wm2K, and other doors a U-value of just 1, with a max U-value of 1.6.
There are other ways in which you may need to meet different building regs, particularly for external doors in new builds- eg fire safety, safety of the glass, security of the doors, sound proofing – depending on the type of building. The Planning Portal website is a useful starting point for working out what regs you might need to meet.
Other sliding doors
There are lots more tight spots where a sliding door might be just what you need. In any small room where you want to maximise the use of floor space, a sliding door could be the answer. And, of course, there are styles of folding and sliding door to suit every taste from minimalist to rustic, industrial to traditional.
Barn doors
If you like a rustic aesthetic, a sliding barn door could be just the job. These doors tend to weigh a lot so you need to be sure your wall is strong enough to support them, and use the right runners and fixture and fittings. The Main Company offers bespoke handcrafted barn doors (see below) made from a range of reclaimed timbers starting from £390 per m2 plus VAT.

Image credit: The Main Company
Shoji doors
For a very different, more delicate feel, you could consider Japanese-style shoji doors like the ones installed in the Grand Designs 2013 ‘Japanese’ house. Or what about this shoji-inspired pet gate?
View this post on Instagram
Details, details
If you’re a details person, there are all kinds of finishing touches you can add to your sliding doors to get them just how you want them, from soft closers, to simultaneous double-door closers that enable the doors to operate in tandem. To get in touch with your inner door geek, check out the range of sliding door kits and fixings at sliding-doorstuff.co.uk.
Accessibility
Sliding doors can be helpful in terms of accessibility: but only if the doors aren’t too heavy and the opening is wide enough. Automatic opening mechanisms could be useful. Regulations setting out detailed specifications for accessible and ‘visitable’ homes, including things like the minimum width of doors, are set out in Part M of the Building Regulations.
Cupboards and wardrobes

Image credit: Rotpunkt
Of course, space-saving doors can also be used within rooms to save space too. Kitchen companies like Rotpunkt incorporate pocket doors into their units so that doors can easily be hidden out of the way (see above) while you’re working in the kitchen, and then (quickly) pulled out again when needed (below), to hide the mess!

Image credit: Rotpunkt
Rotpunkt have also got neat new access doors that allow a door to another room to be hidden within a run of kitchen cabinets (see below).

Image credit: Rotpunkt
Of course, wardrobes are another place where sliding doors are ideal if space is tight. Companies like Neatsmith offer made-to-measure wardrobes with as many doors as you need. Each door is fitted with 10 wheels to make sure they slide perfectly every time and last. The wardrobe below is from Sharps who have a large range of build-in sliding-door cupboards for bedrooms, home offices and even living rooms.

Image credit: Sharps

