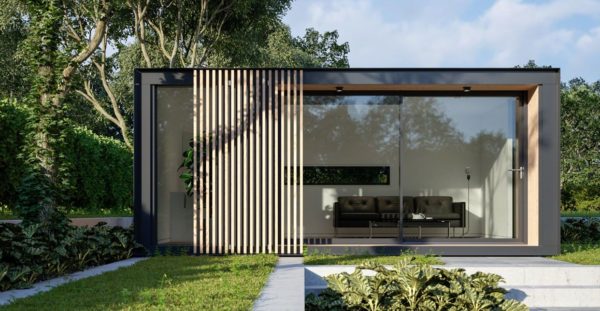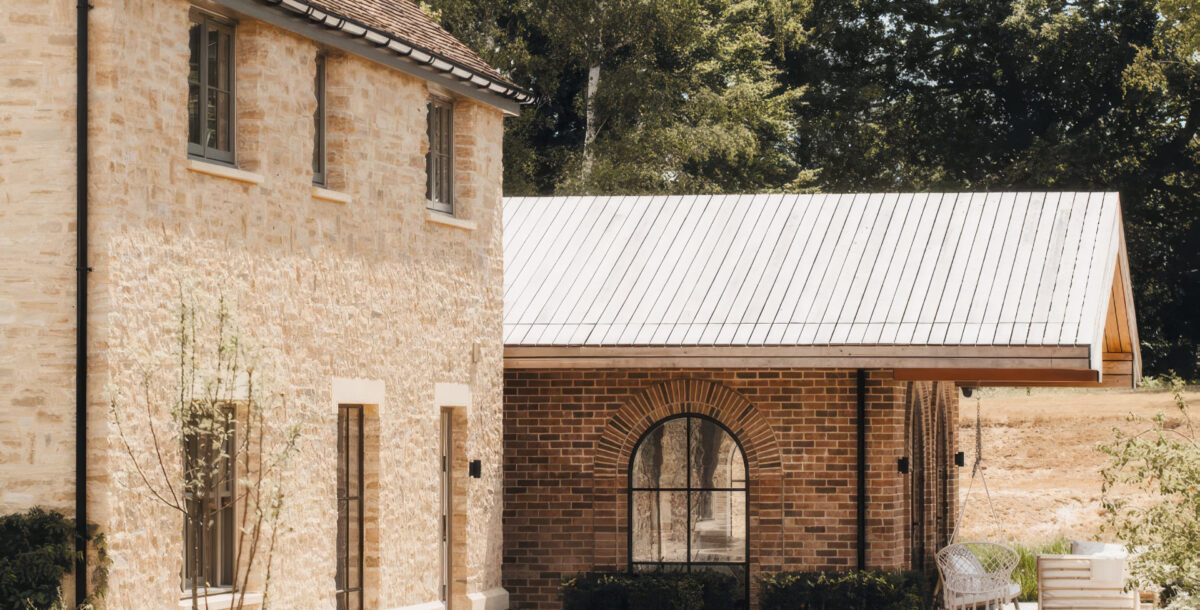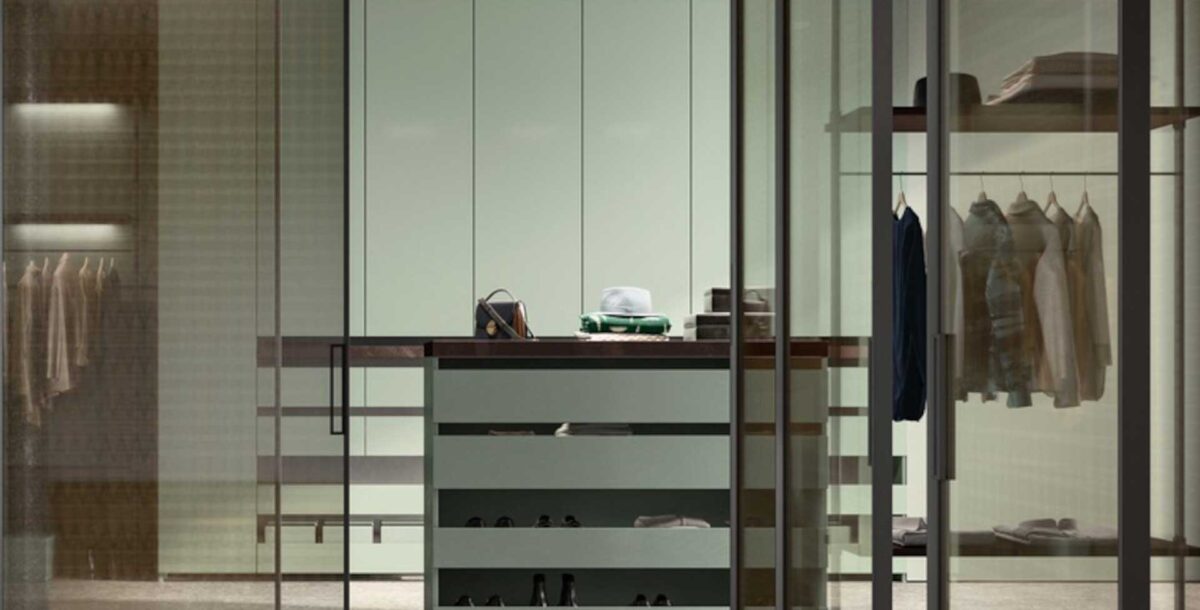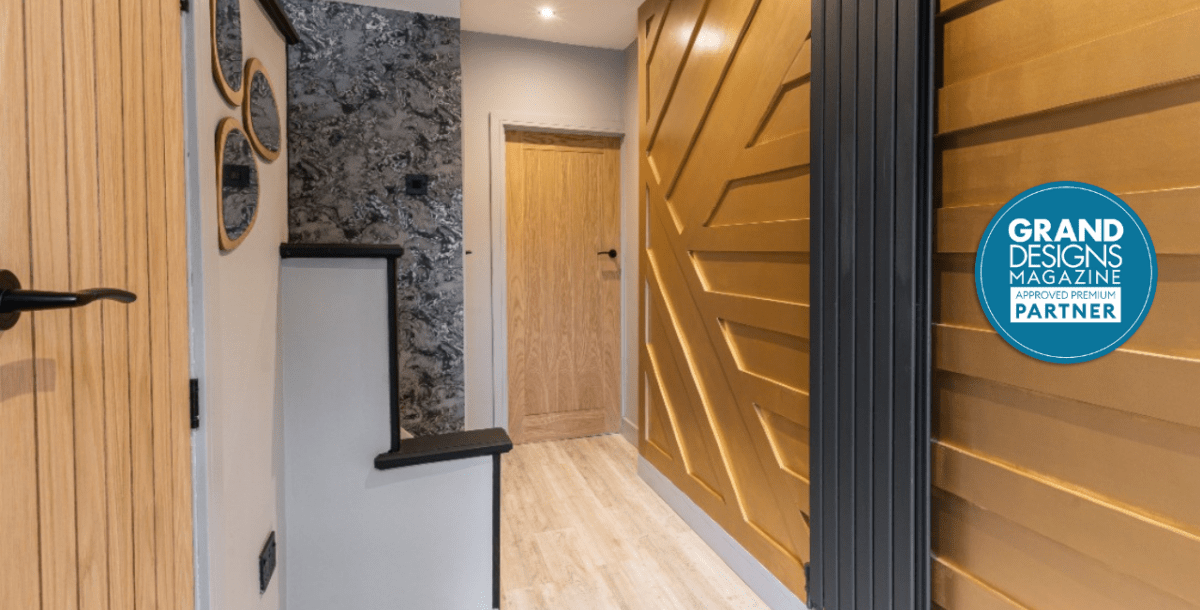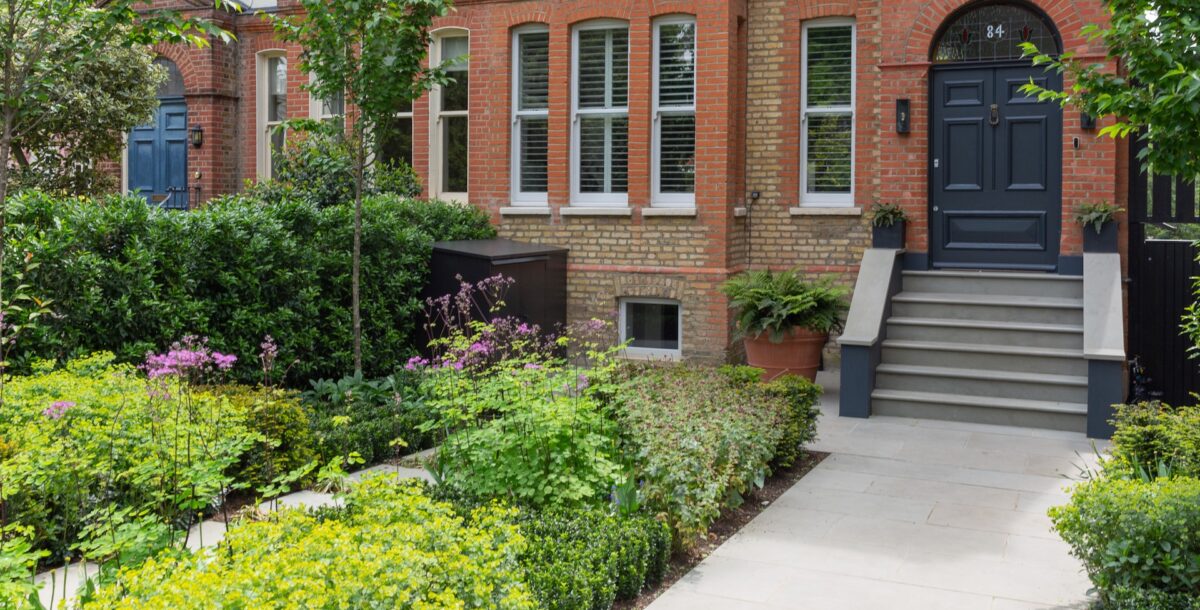10 Grand Designs with amazing glazing
Memorable self-builds where large windows are a standout feature
With self-build design trends requiring the maximum amount of natural light and expansive outdoor views, large windows and glazed doors with minimal framing have never been in greater demand.
But glazing must also perform better than ever before – not least since the recent update to Part L of the Building Regulations – to reduce the amount of heat transferred through the panes and frames.
The following projects are testament to the design and practical benefits of glazing, and the ingenuity of the architects and Grand Designers who used it to such brilliant effect.
1. Weather-proof construction
Grand Designers Colin MacKinnon and Marta Briongo live on an airfield in Strathaven, South Lanarkshire, Scotland, from where they run a microlight flying school.
Their three-storey home, which has more than a passing resemblance to an aircraft hangar, was designed by architect and fellow flying fanatic Richard Murphy. The airfield is 260m above sea level and often subject to 100mph winds.
So Colin and Marta, who have three adult children, opted for a robust steel-frame construction and a corrugated aluminium roof as they feared tiles or slates would be ripped off in a gale.
The 290sqm house, completed after a ten-year build in 2019, has huge windows so they can scour the sky for planes and enjoy epic views stretching to the horizon from the first-floor living spaces and their bedroom.
There are two more bedrooms on the ground floor. When it’s a beautiful day or an amazing sunset, we look out of the windows and think, “Wow!”’ says Colin. Northern Tectonics supplied the glazing and the project cost around £580,000.

Airfield home in Strathaven, Scotland. Photo: Douglas Gibb
2. A riverside landmark
The trouble-free progress of Stephen Yeomans and Anita Findlay’s self-build was mainly down to meticulous advance planning. Designed by architect Sandy Rendel, the family home is something of a landmark on the approach to the town of Lewes, East Sussex, so some of the planning process was devoted to winning over concerned locals.
The upper level and roof of the two-storey, 257sqm house is clad in Corten steel to echo the red clay brickwork of local properties and the industrial heritage of the site. Floor-to-ceiling windows on three sides of the open-plan living area give Stephen, Anita and their two children,
Thea and Beatrix, fantastic views of the River Ouse. ‘It’s undoubtedly the aspect from the ground floor across the water that makes the house so special,’ says Stephen. The triple-glazed structural glazing and the sliding doors were supplied by IQ Glass.
Each of the five bedrooms has a picture window, supplied by Luxal, overlooking the open countryside. The project was completed in September 2015 for a build cost of £700,000.

River Ouse home in Lewes, east Sussex. Photo: Richard Chivers
3. City beacon
Carl Turner and Mary Martin completed their three-storey, two-bedroom home in Brixton, south London, in 2012. Designed by Carl, who is an architect, the 200sqm house appears as a stack of three cantilevered rectangles clad in 350 glass panels that have an opaline finish.
Supplied by J&C Architectural, the opaque panels serve to conceal some of the windows, letting light through while protecting Carl and Mary’s privacy. The windows and glass doors from Green Steps are triple glazed to maintain the thermal efficiency of their home.
‘When the blinds are pulled down, it is quite an introverted, private property,’ says Carl. ‘But when they’re open and the windows slid back, the house connects with the street. And it totally changes at night, it’s like a lightbox.’
Steel-frame construction was necessary to support the weight of the concrete floors on each level – and the concrete stairs that weigh 4.5 tonnes per flight. At the time, the build cost was £450,000, plus another £100,000 for the joinery and internal fixtures and fittings.
Steel framed home in Brixton, south London. Photo: Rachel Whiting
4. Contemporary pavilion
On a five-acre wooded plot in West Sussex, this 550sqm glass and steel single-storey home was the vision of homeowner Clinton Dall and his designer Des Harvey, who was inspired by architect Ludwig Mies van der Rohe’s Barcelona Pavilion.
Completed in July 2015 for around £1.5 million, the 60m-long house is built with 21 tonnes of steel frame. But the glazing is the most crucial – and most challenging – element of the design.
Working with 35 huge panes of glass costing £200,000, including the frames and installation, left no room for error. When Clinton, who has four children, found a glazing bar around a foot from where it ought to be, he convinced Vitrocsa, the glazing company, to fix it.
Everything in the six-bedroom home is finished to the highest spec, with nothing to distract the eye. ‘Everyone was worried at one point, because the house is vast and there’s so much glass, but I think it is softened by the furniture and the blue and grey walls,’ says Clinton. ‘It could have been a disaster, but it looks more like a home than I thought it would.’

Six bedroom pavilion-style home. Photo: Darren Chung
5. Timber roundhouse
When planning to build their home in rural Lincolnshire, Amy and Paul Wilkinson took inspiration from eastern England’s ancient past. ‘We decided to bring the Celtic roundhouse into the 21st century,’ explains Paul.
Designed by local architect Robert Lowe, the 408sqm house was built under Paragraph 79, now 80, of the National Planning Policy Framework, which allows the construction of isolated new homes in the open countryside as long as they are architecturally outstanding.
The house stands on a 16-acre lakeside plot where Amy and Paul run a business renting out fishing lodges. The three timber-framed and clad buildings include five bedrooms, all with en-suite bathrooms, three further bathrooms and a spacious open-plan living area with a glass lantern roof above the central staircase.
Project manager Paul hit a stumbling block when sourcing the windows and doors. This was resolved by Progroup Trade Frames, which supplied and installed all the glazing. Completed in July 2019, the property cost £1.2 million to build.

Lakeside timber roundhouse. Photo: Fiona Walker Arnott
6. Rural self-build
The Blackdown Hills are in an Area of Outstanding Natural Beauty (AONB) near Taunton, on the border between Devon and Somerset, and this unspoilt countryside is where Stephen and Elizabeth Tetlow built their distinctive home.
‘The inspiration for the shape came from an ammonite fossil we had on our dining room table,’ says Stephen. Completed in November 2017 for £800,000, the 247sqm house was designed in collaboration with architectural firm Sadler Brown and planning consultant James Ellis from Rural Solutions.
Natural materials dominate the construction and include a timber frame, exterior walls faced in local stone and oak framed windows and doors that were locally made by Brendan Wellman.
Most of the bedrooms are on the ground floor and the living areas are on the first, where the ceiling soars, held aloft by the exposed curved glued and laminated (glulam) beams made from locally grown larch and manufactured off site to precise golden-ratio measurements.
‘It’s a truly amazing place,’ says Stephen. ‘The quality of the light and the view from each window is glorious.’

Blackdown Hills rural home. Photo: Fraser Marr
7. Heritage renovation
With its peeling paint and crumbling brick walls, the former Victorian dairy that Beth Dadswell and Andrew Wilbourne fell in love with had seen better days. Nevertheless, they spent their life savings buying the property in Herne Hill, south London, and almost a year converting it into a two-bedroom home for themselves and their son Louis.
Completed in July 2017, the 140sqm house was totally gutted with new electrics, windows, roof, insulation and floors installed. Interior designer Beth and graphic designer Andrew cut costs by running the project themselves, putting the build team together and sourcing all the materials and fittings.
These savings allowed more of their budget to be spent on show stopping features such as the bespoke steel-framed doors and windows. Supplied by Fabco Sanctuary, the industrial-style glazing cost £20,000 – a hefty chunk of their final project cost of £272,000 – but the couple were delighted with the results.

Victorian dairy conversion. Photo: Darren Chung
8. A towering conversion
More than a decade ago, Leigh Osborne and Graham Voce bought a Victorian water tower and turned it into a one-of-a-kind four-bedroom home in Kennington, south London, with the help of architect Mike Collier.
Part of the ambitious project involved building a four-storey extension, complete with impressive double-height sliding windows supplied by Fusion Glazing Systems. The company also supplied a glazed walkway connecting a new-build tower with a lift and four bathrooms to the main structure.
But the role of glazing in the project didn’t stop there. The water tank at the very top of the original tower was retained and holes were cut into the inch thick cast-iron structure to create windows offering unrivalled views across the city skyline.
All the old windows were replaced with new metal framed versions supplied by Fabco Sanctuary. The total cost for the glazing was £240,000.

Former Victorian water tower. Photo: Jefferson Smith
9. Woodland hideaway
An ambition to build a tranquil, secluded home led David and Michelle Parsons and their two daughters, Mabel and Daisy, to a woodland site in Billericay, Essex. Designed by David, who is an architect, the 138sqm, three-bedroom house comprises three intersecting, black timber clad boxes.
As part of the project, the couple also built an 18sqm artist’s studio for Michelle in the garden. With no windows on the more public north and east sides of the house, it was a significant design challenge to let in enough light.
The solution was to include a huge, glazed curtain wall at the back of the building facing the garden, and to install a series of rooflights from Rooflights and Glazing. Supplied by Soundcraft, the curtain wall was fitted in place nine months into the year long project, which was completed in July 2016 for a build cost of £250,000.
The windows in Michelle’s studio face north to provide a consistent quality of light that’s ideal for an artist at work.

Timber-clad home in Essex. Photo: Darren Chung
10. Clifftop earthshelter
Jeanette Hardy and her husband Andy Stakes spotted a great self-build opportunity while on holiday in Dumfries and Galloway, Scotland. It was a former military listening station on a clifftop at the edge of the UK mainland, with a vertiginous 30m drop to the rocks below.
The 190sqm, two-bedroom detached glass home they built on the site is partly covered in earth to guard against the fierce elements that batter the area and to reduce the house’s visual impact. In contrast, the exposed, sea-facing façade is wrapped around with huge glass windows and sliding doors to capitalise on the views.
Designed by Andy, who is a qualified civil engineer, with input from local artist Eleanor Campbell and architect Gordon E Jameson at Robert Potter & Partners, the house was completed in June 2019 at a cost of £420,000. The glazing was supplied by Express Bi-folding Doors.
‘We took the opportunity, and it’s more than we ever envisaged,’ says Jeanette. ‘We love it.’

Former military station home. Photo: Douglas Gibb


