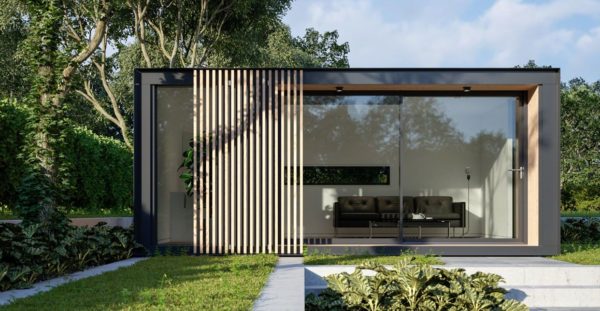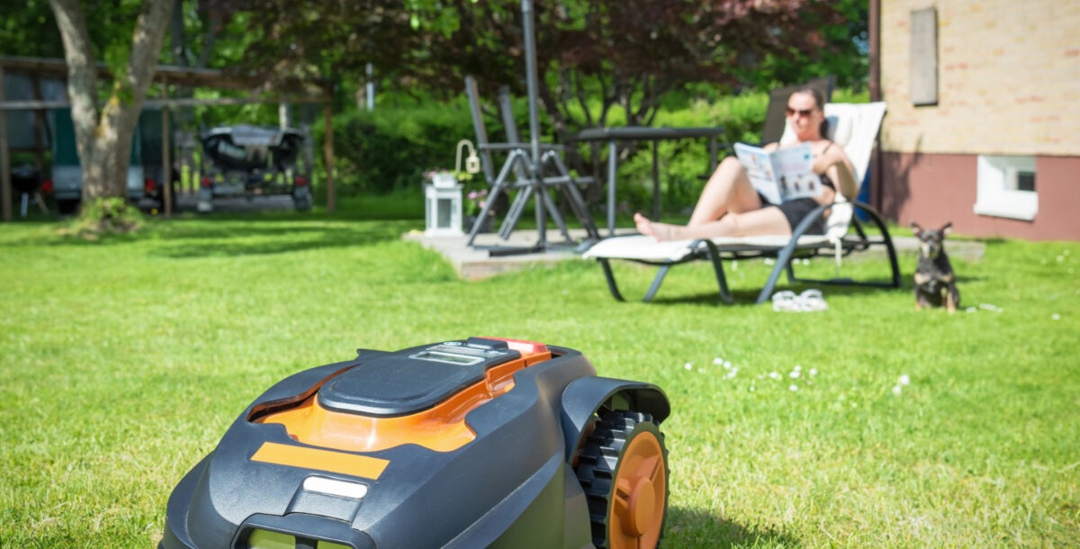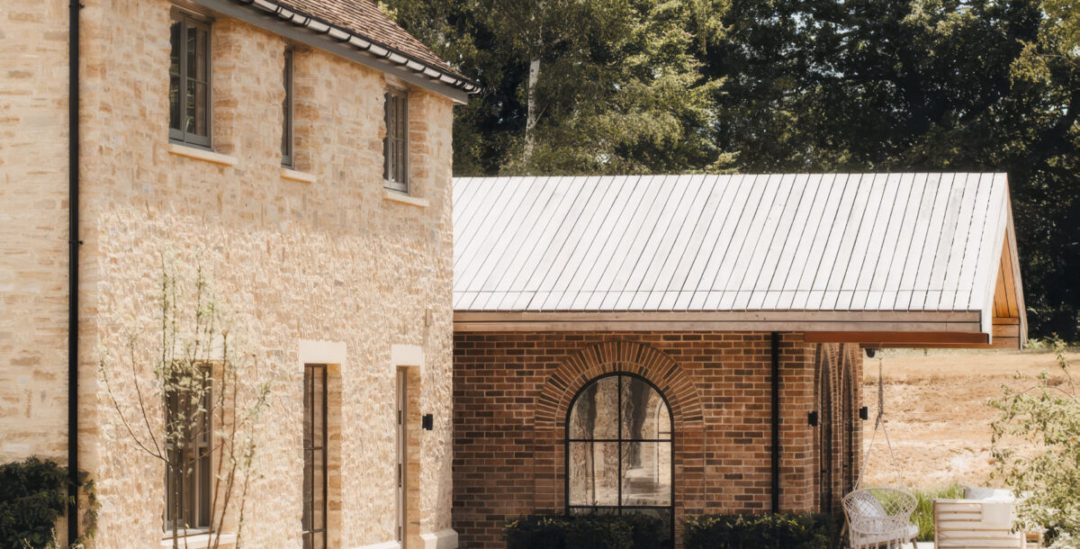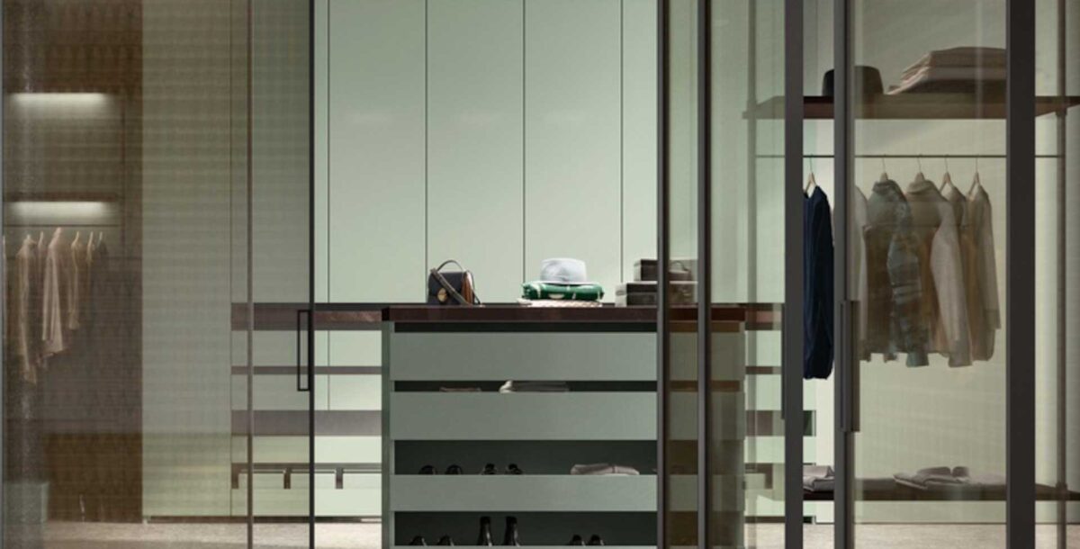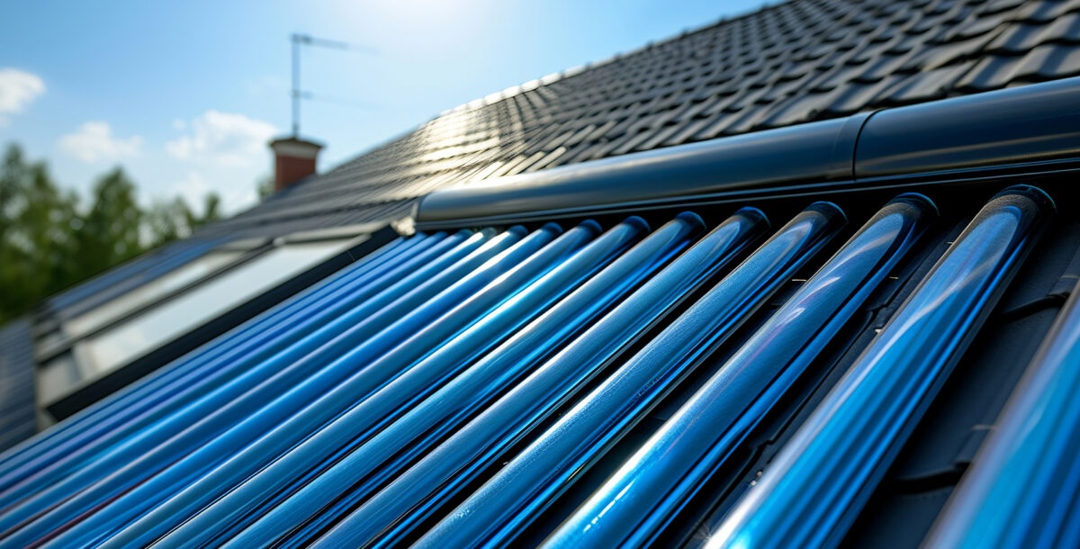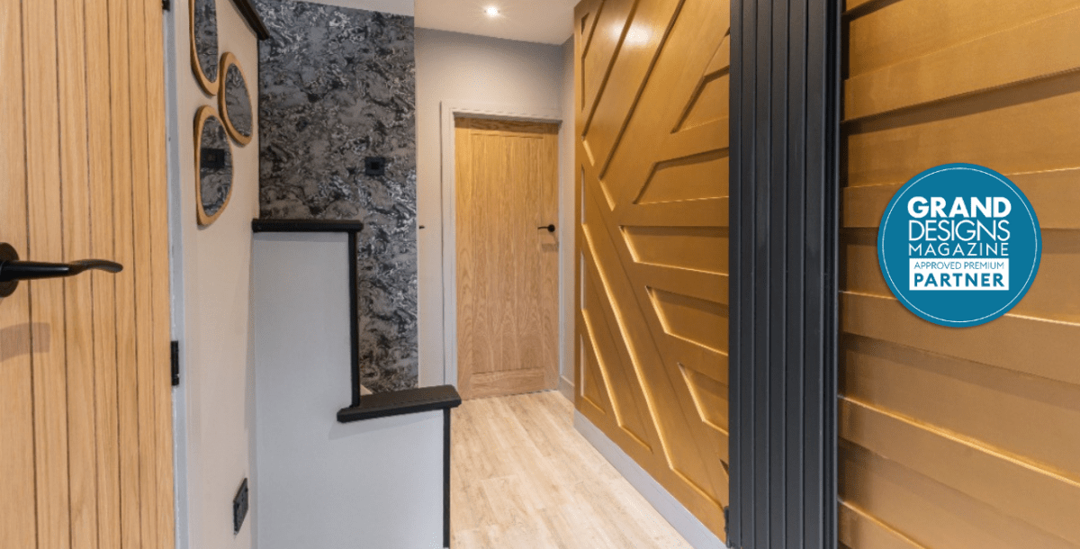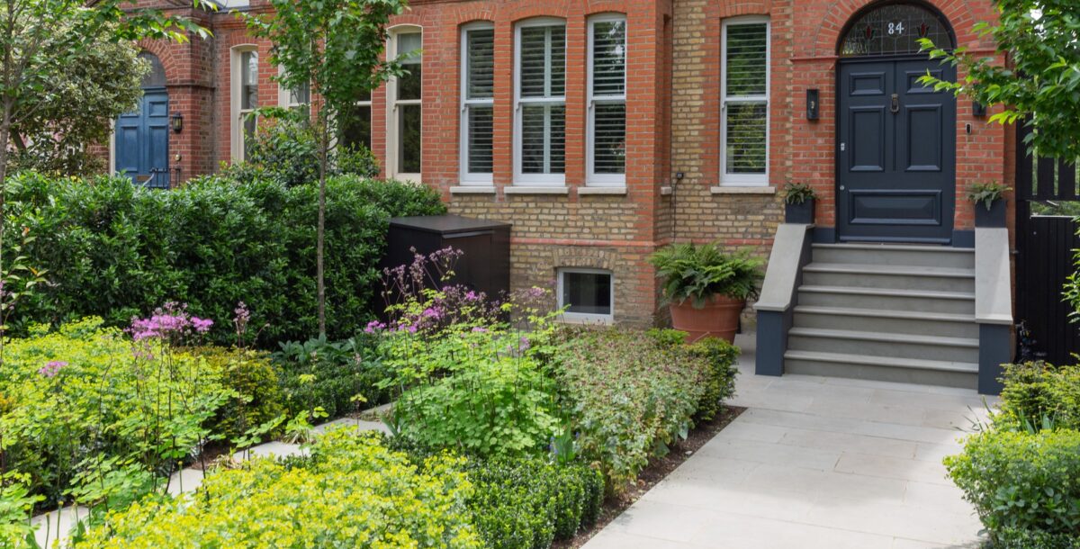New version of Schueco slimline façade system has all-glass corner option
The new Schueco FWS 35 PD façade is a typical example of this continuing quest for excellence.
Enhanced visual elegance and wider unobstructed views.
SPONSORED: This is an advertorial

Image: Schueco
Schueco façade systems are always being examined by Schueco R & D specialists to see how their performance may be still further enhanced. The new Schueco FWS 35 PD façade is a typical example of this continuing quest for excellence.
Schueco UK has introduced new developments to its unique, ultra-slimline FWS 35 PD panorama design façade system. The enhanced system delivers even greater visual elegance with larger all-glass areas, the option of sun-shading and three levels of burglar resistance.
A major innovation is the introduction of an all-glass corner solution. Here, by transferring the glass load directly to the adjacent mullions, the design avoids the need for intrusive profiles or pull-push rods.




