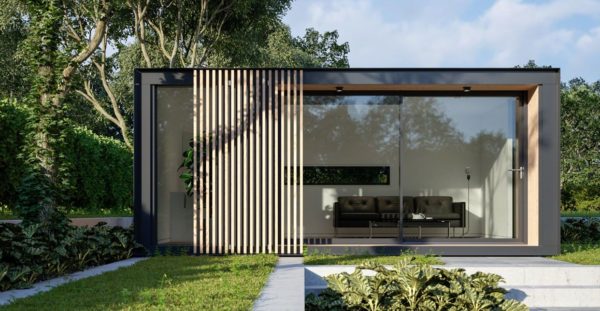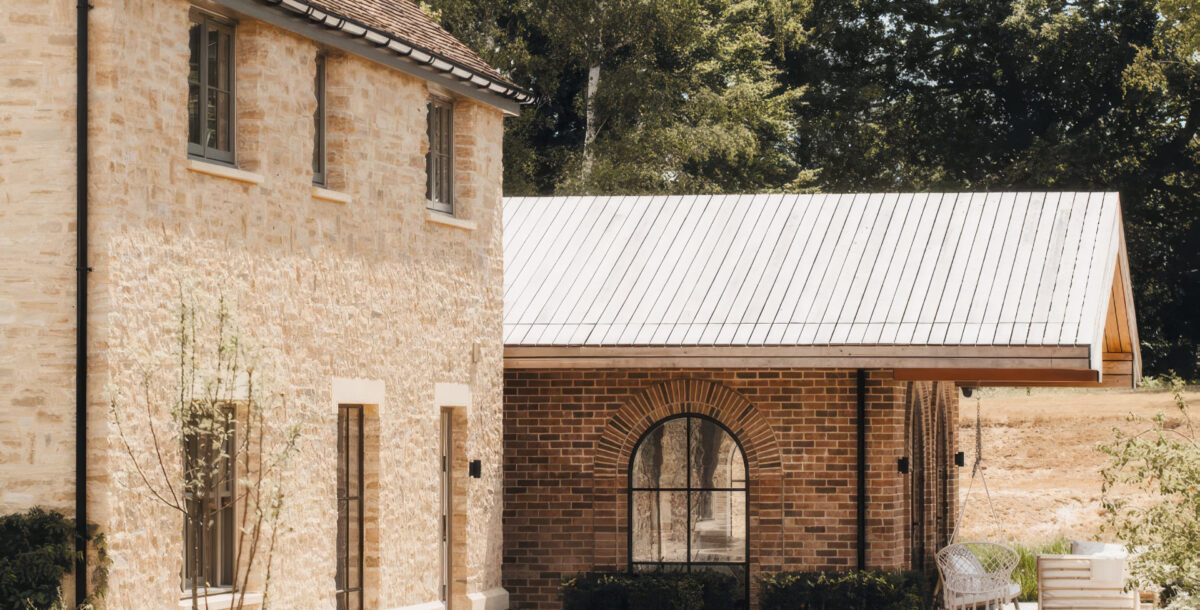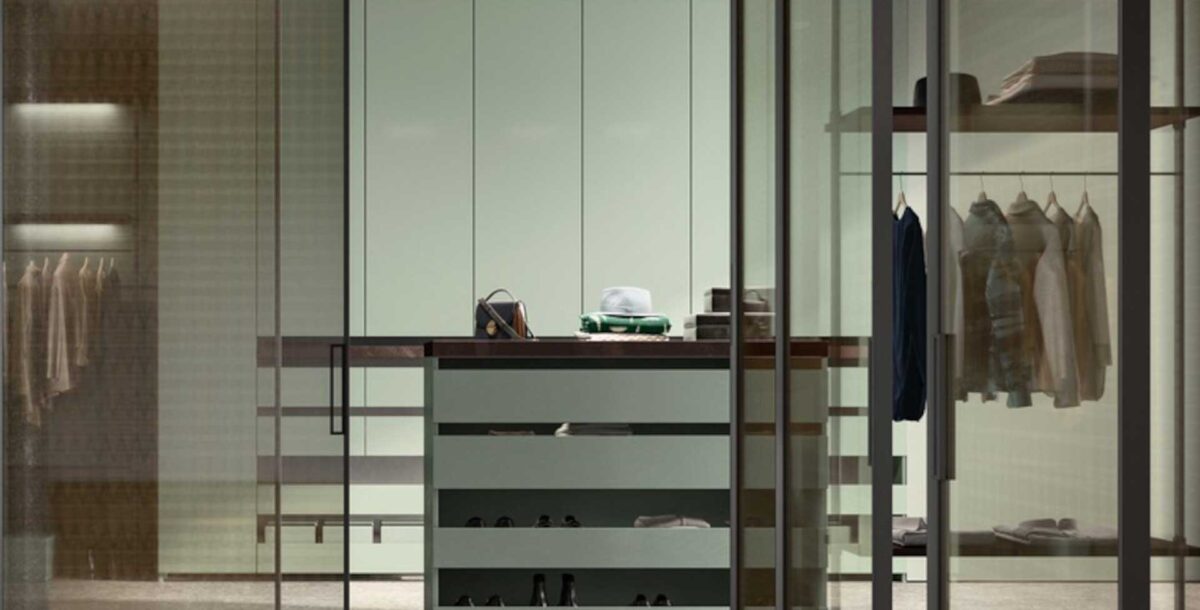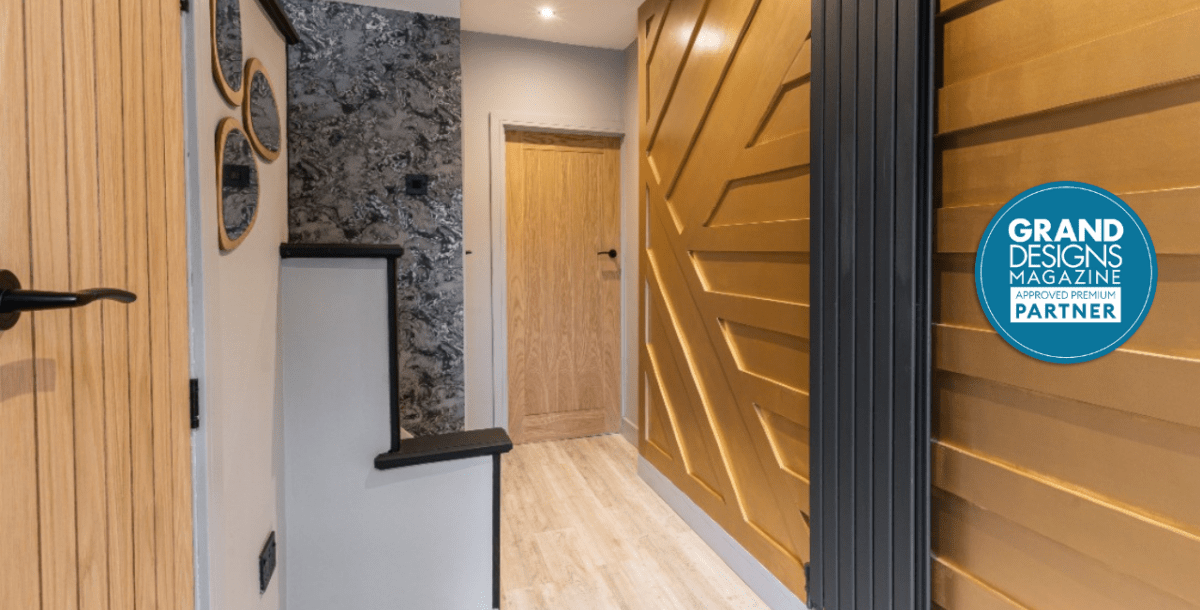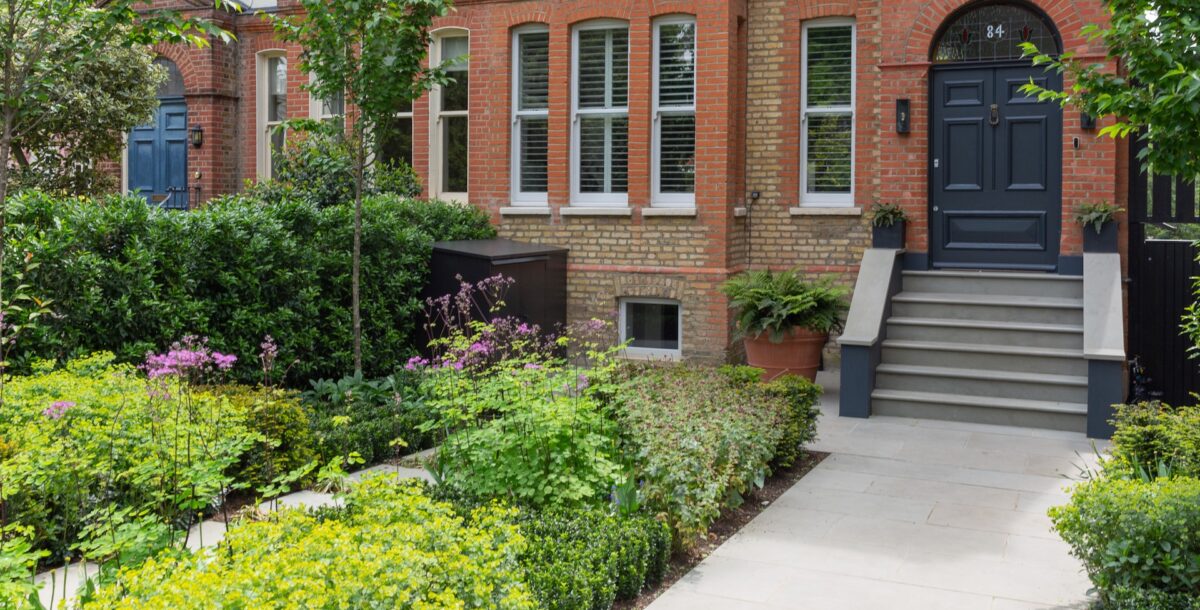3 amazing church conversions
These places of worship have been transformed into unique homes
There’s something about church conversions. Maybe it’s the heritage of the building, those lofty, vaulted ceilings, or simply the chance to create a unique space. These buildings of worship have been skilfully transformed into contemporary homes without losing their original identities.
1. London convent conversion
This chapel in South London conservation area has gone from being a convent to a chapel to a 225sqm home. The four bedroomed property is a collaboration with Mike Wye & Associates and Artisan Plastercraft and has resulted in recognition from the Architects Journal Specification Awards.

The bright and airy vaulted living space. Photo: Edmund Sumner
A lower ground level had to be created which houses the bedroom wing which is below the ground floor open plan living space which has an enormous vaulted ceiling with a mezzanine. There were hurdles to overcome to make sure neighbours could retain their privacy but the feat was managed whilst still looking grand, this pulled off by design practice Craftworks who added to the geometric roof structure by adding triangular roof lights.

Open plan living area. Photo: Edmund Sumner
The interior structure has walls and ceilings faceted using plasterboard with a regency lime plaster applied. In the completed home, the faceted roof struts like a modern architectural steeple, but the plaster finish adding a softness to its bold geometrics.

Chapel exterior with triangular roof panels. Photo: Edmund Sumner
2. Gothic Irish chapel
Andrew and Jackie Lohan took on a roofless wreck in County Mayo, Ireland. Originally built in the 1830s, the Gothic chapel had fallen into disrepair. Andrew and Jackie bought it and restored the tower and roof before converting the interior into a home. When the Lohans, from Dublin, bought it for £25,000, it had trees growing inside.

The exterior of the gothic chapel in County Mayo, Ireland. Photo: Mark Luscombe Whyte
Determined not to destroy the space, Andrew designed a three-storey timber and plasterboard box, which was dropped into the church to provide private spaces without obscuring the original building. The very opposite of dark and overbearing, this Gothic chapel’s interior is now an uplifting retreat.

The open and spacious dining area. Photo: Mark Luscombe Whyte
The walls were deliberately repaired with a different colour brick so the story of the rescue work became part of the fabric of the church. The dining room sits at one end of the chapel beneath a large triple window, A galleried walkway leads to the guest bedrooms and looks down over the open-plan living spaces.

Vaulted walkway with coloured brick. Photo: Mark Luscombe Whyte
3. Colourful congregation hall
The former congregation hall was originally designed by Victorian architect Richard Smith Lander in 1883. Architect Tom Surman of Surman Weston was given a brief to refurbish the top floor apartment, one of five mixed-use units in what was once a Methodist hall in Islington.

The top floor apartments floating, stained glass staircase. Photo: Wai Ming Na
The brief he was given was broad and simple: to devise a flexible, open-plan layout that could be used as a live-work space. Tom decided to take out the ceiling, revealing the roof structure which made the space bright and airy. A mezzanine was replaced behind the trusses creating more spaces.

Chapel conversion apartments exterior. Photo: Wai Ming Ng
Tom used glass set into leaded windows, treating the trusses as huge window frames. These were filled with a steel framework, glazed with translucent panes. Measuring the openings to make individually scaled templates was time consuming but meant most could be cut from flat bed-made glass before they arrived on site.

The spacious open-plan living area. Photo: Wai Ming Ng


