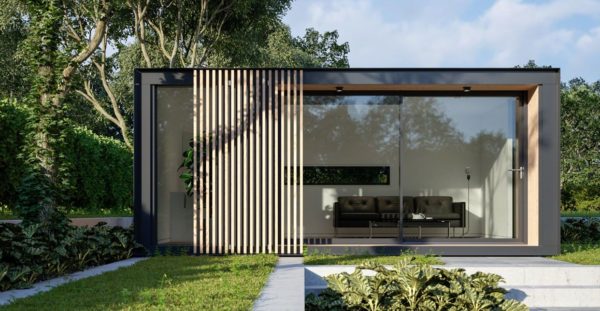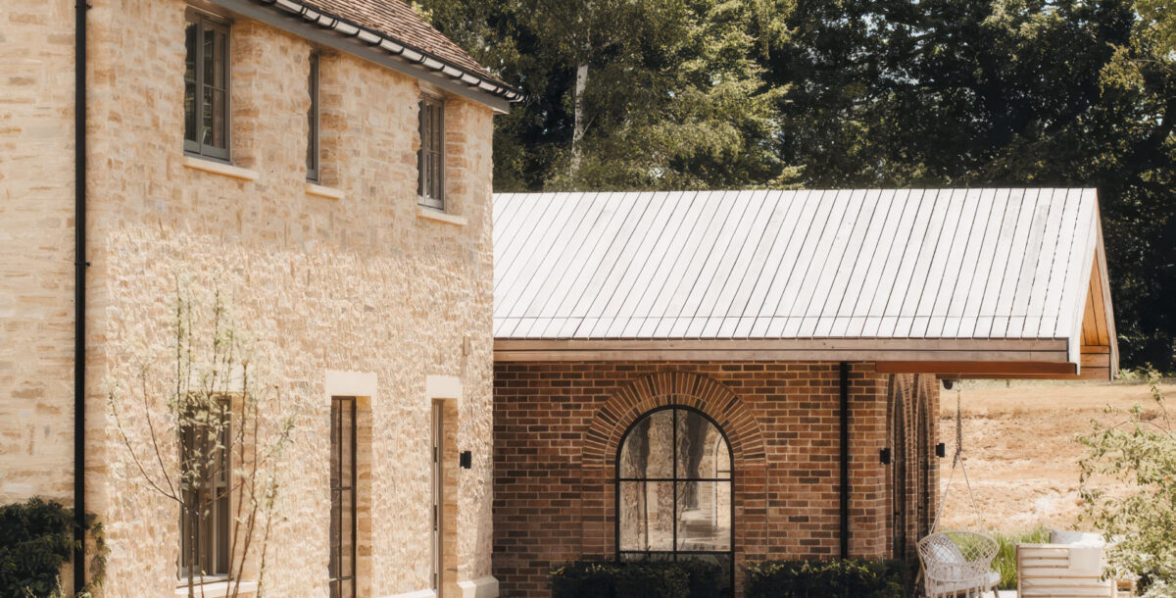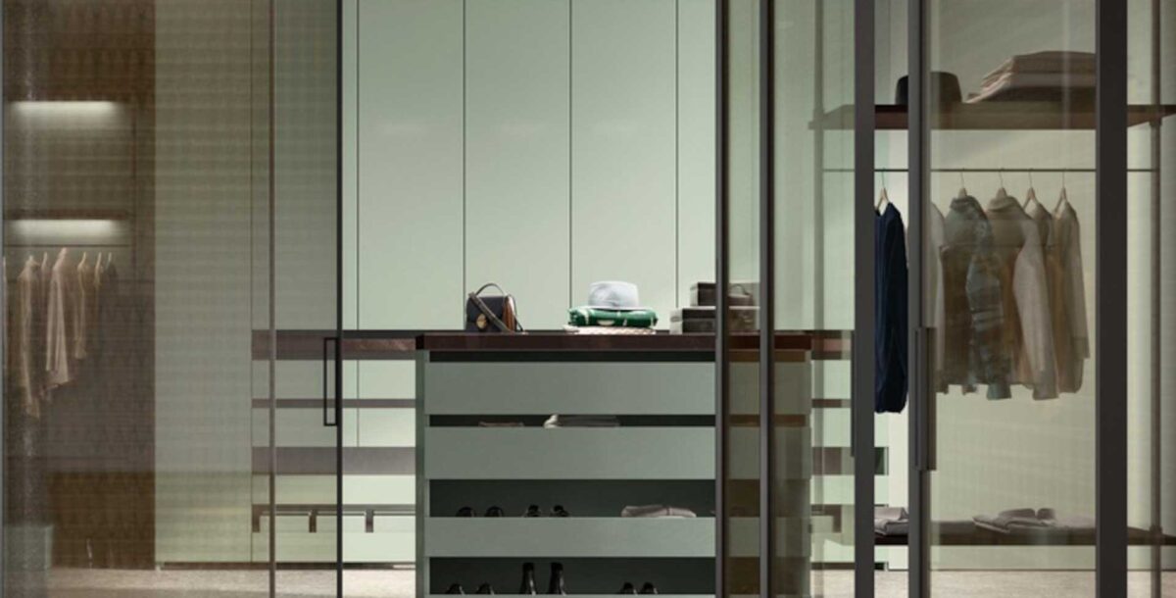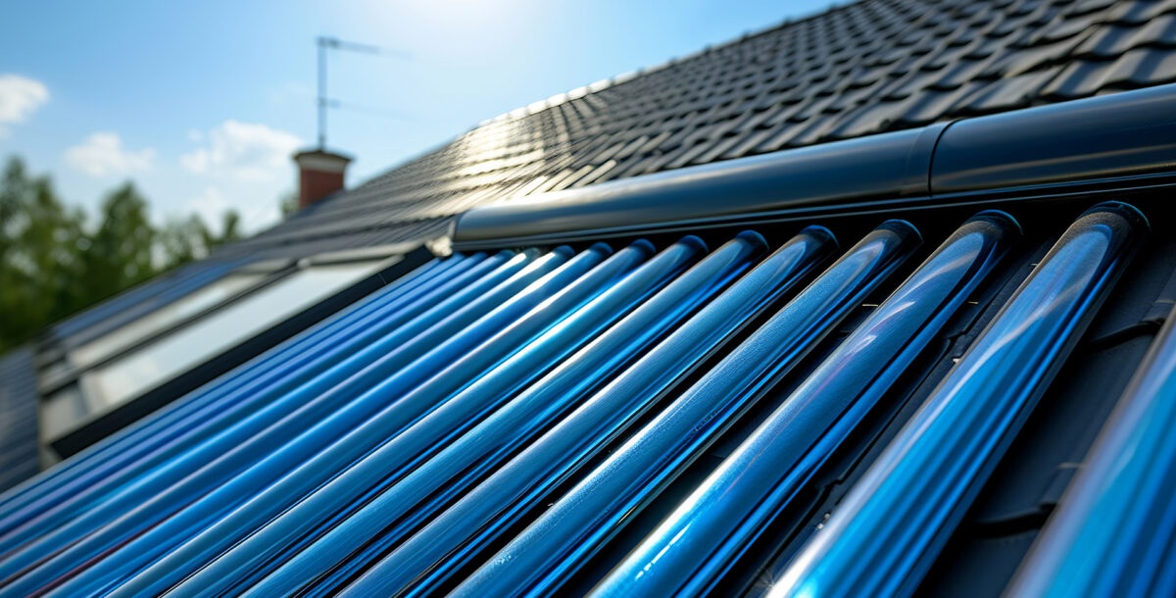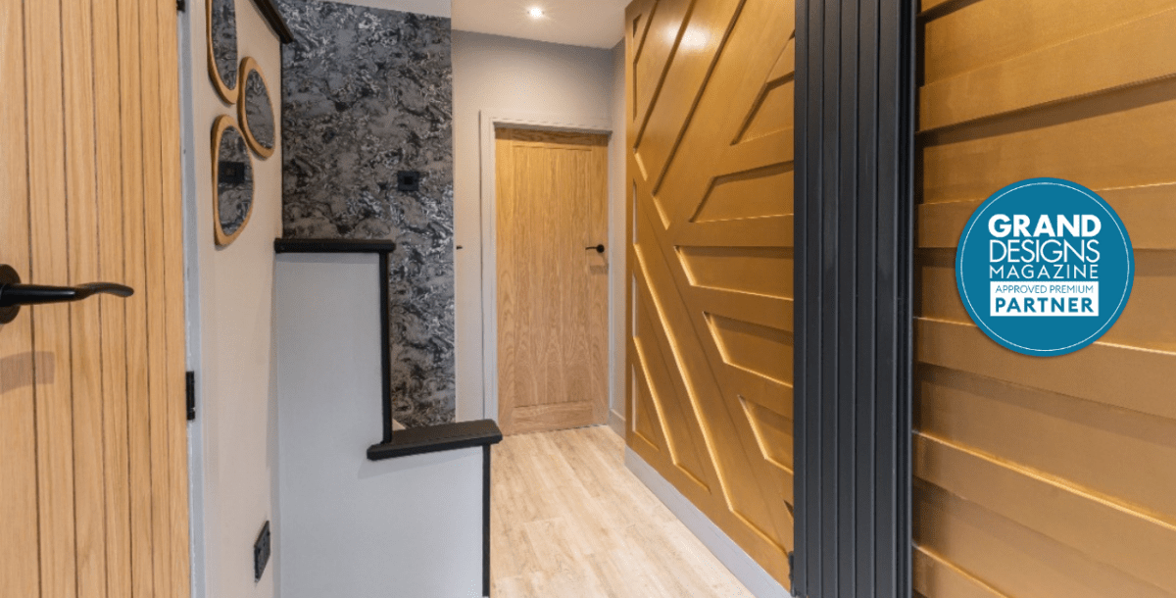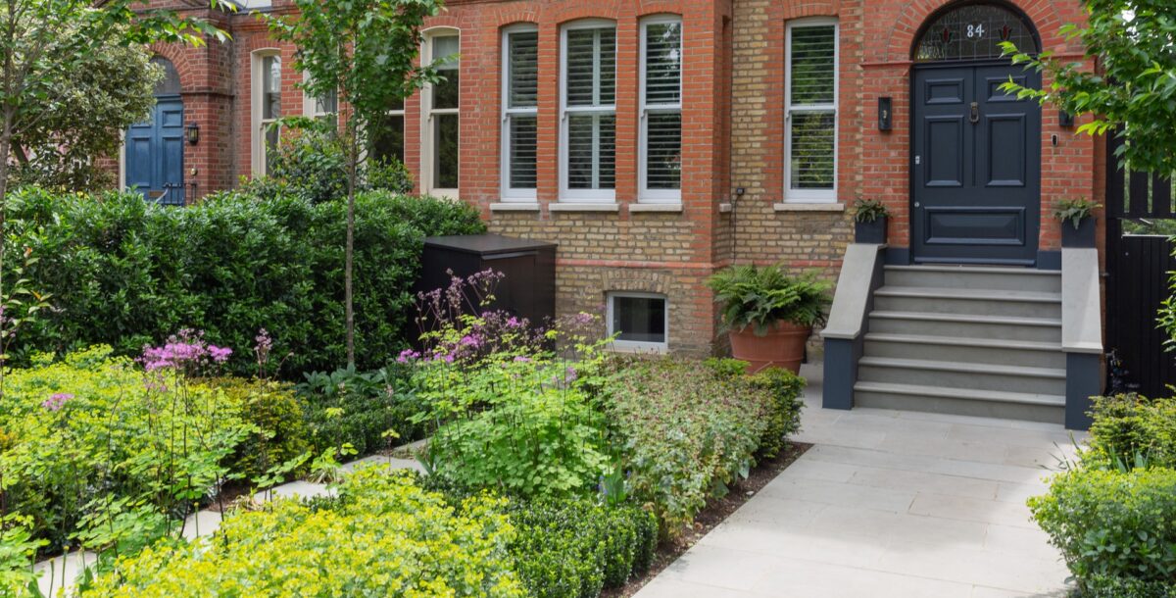Flat house: Inside the pioneering hempcrete barn conversion
Using carbon-negative hempcrete, this project is a masterclass in building with sustainable materials
In this experimental farmhouse project, the use of innovative, carbon-negative materials helped the owners achieve their eco goals when converting a barn using hemp. Run by Steve Barron and Fawnda Denham, Margent Farm in Cambridgeshire is part 20-acre hemp farm, part bio-plastic research project.
The duo asked London-based Practice Architecture to create a new farmhouse, converting an industrial barn into a ground-breaking prototype that makes use of the site’s natural resources and expertise.

The Flat House hemp barn conversion on Margent Farm in Cambridgeshire. Photo: Oskar Proctor
Building with hempcrete
The main structural walls of the three-bedroom home, called Flat House, are made from pre-fabricated panels designed by the architects using hempcrete – fibres of the hemp plant mixed with lime and water to created a concrete-like substance – and set within a timber frame.
However, unlike concrete, whose component cement is one of the biggest sources of carbon emissions on the planet, hempcrete is carbon negative, meaning that more carbon is taken out of the atmosphere in growing the hemp than in the production of the resulting material.

Photo: Oskar Proctor
Open plan spaces
A conservatory and double-height living room features timber joinery and enjoys views over the surrounding hemp fields. The materials have been left raw and unfinished in the home to highlight the innovative construction method, with exposed structural walls continuing throughout the hemp barn conversion, from bedrooms to the home office.

Photo: Oskar Proctor
Eco cladding
The corrugated cladding used on the exterior of the home is also made from an eco material – hemp-stalk fibres combined with resin made from agricultural waste. While it looks like the cement cladding typical of farm sheds at first glance, this fibrous eco-alternative has a more textured appearance.

Photo: Oskar Proctor
Scaling up
The hemp barn conversion is a masterclass in sustainable, carbon-neutral construction. The challenge is to scale-up these techniques to make a real impact on carbon emissions from construction.
Aware of the issue, Paloma Gormley of Practice Architecture set up Material Cultures, a not-for-profit organisation that researches building techniques using hemp and other natural materials. It is run in partnership with architect Summer Islam, Arup engineers, the University of the Arts London, University College London and HG Matthews brick manufacturers.


