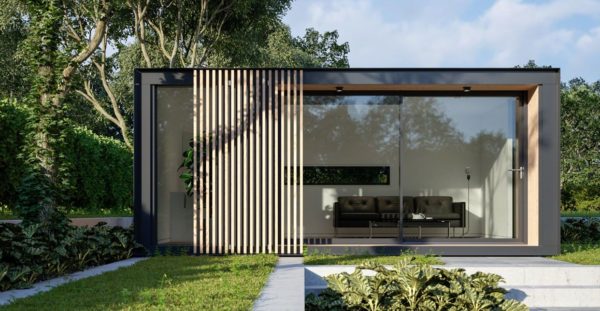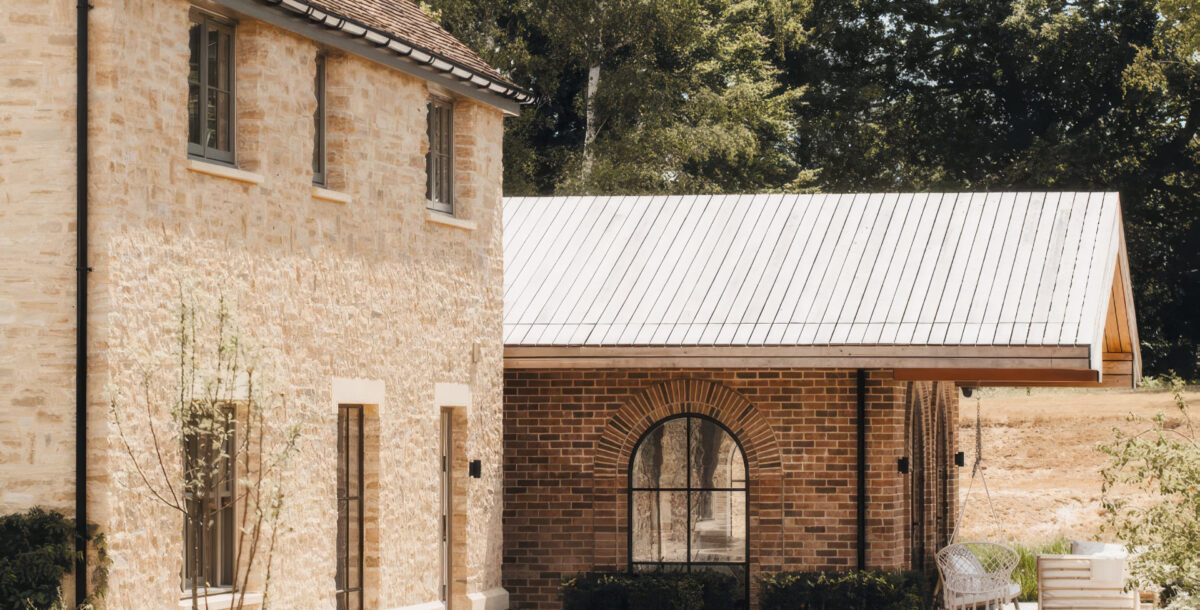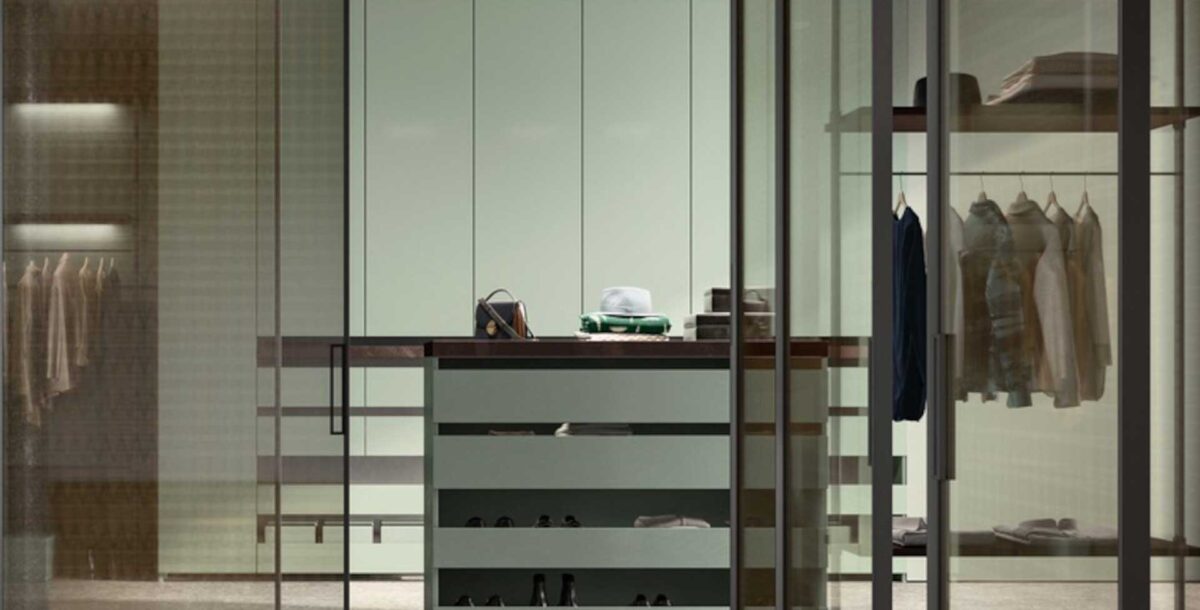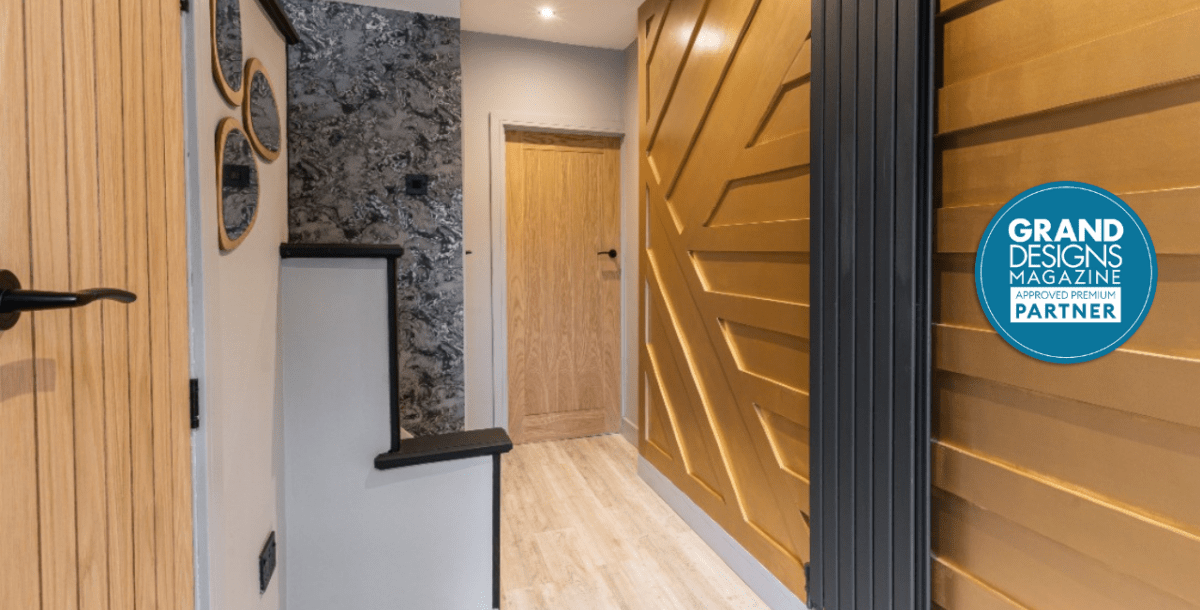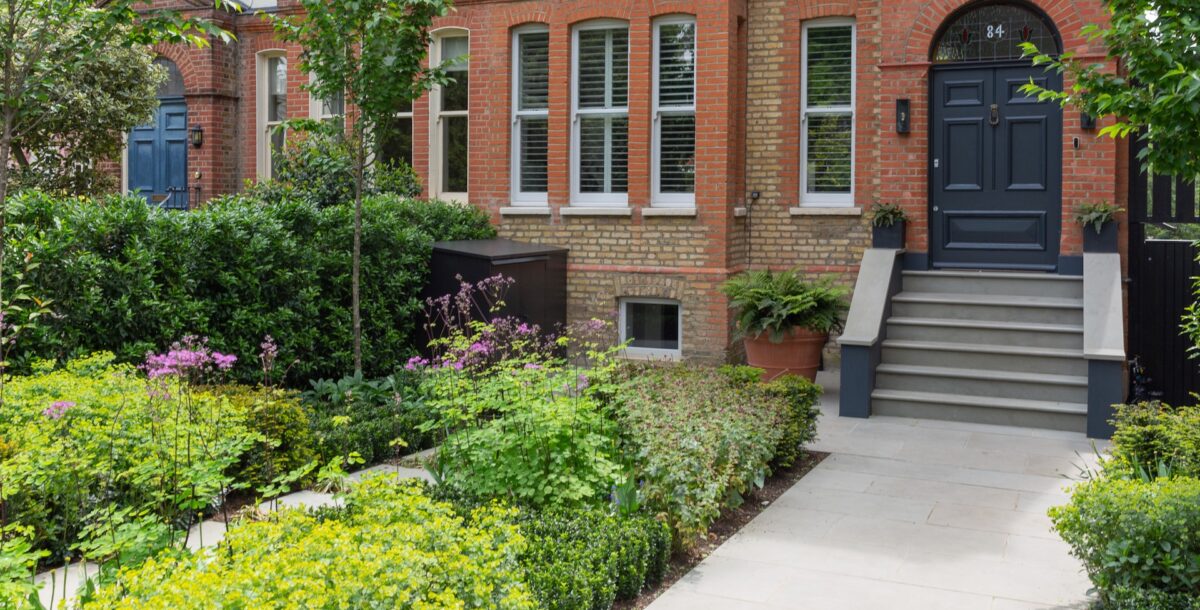Small bathroom layout ideas
From space-creating pocket doors and recessed cabinetry to the resurgence of the wet room, check out these small bathroom layout ideas to use in your home
Devising small bathroom layout ideas can be a challenge, but with clever tips and tricks you can turn a bijoux space into an opportunity. And there are plenty of different ways to maximise every square inch. First, think about releasing more physical space, from eschewing the bathtub to building pocket doors that slide into a recess in the wall, to ditching bulky cabinetry and switching it for open plan shelving. Recessed shelves and cabinetry that disappear into the wall are also a great option.
Then there’s ideas for creating the illusion of space, like cleverly placed mirrors, zoning with tiles, and getting rid of all the clutter to create a minimalist spa-like bathroom. Mix all the ideas together for an elegant small bathroom that feels a joy to use.
Build pocket doors to add floor space
One of the best ways of maximising space for a small bathroom layout is by replacing a traditional swinging door with a pocket door. A pocket door slides (usually on rollers suspended on a track) neatly into a cavity in the wall, and Pocket Door Superstore says “on average, pocket doors can help increase your available floor space by 8%.”
Like many brilliant design advancements, pocket doors originated in the Victorian times, and were often used for separating libraries, dining rooms and sitting rooms. They were seen a design statement as when the door is fully open it disappears into the wall completely. You can opt for single or double pocket doors, or French pocket doors, which are similar to a double pocket door, but open into a standard 36-inch wide doorway.
A few considerations when adding a pocket door to a bathroom. It’s trickier, although absolutely not impossible to add locking mechanisms, such as a keyed lock, a sliding bolt lock or two pocket door locks that connect in the middle for double pocket doors. Most regular doors can be turned into a pocket door, but you need enough space for the door to fully withdraw into the wall.
If you want a similar mechanism to a pocket door, but without building into the wall, you can use a sliding barn door. A sliding barn door also runs along a track, instead of opening inwards and outwards but it sits outside the wall, so does not disappear when open. You can see other types of doors in our guide to the best space-saving doors.

Ditch bulky cabinetry for long shelving
With small bathroom layouts, bulky cabinetry can eat into your floor space. Open shelving is a good way of opening up space without compromising on storage. Run them under your plumbing fixtures, above the bathtub or have floating shelves on wall spaces above the toilet.
Open shelving (providing it doesn’t get cluttered), can give a visual sense of space and minimalism, and are far easier to install than fitted cabinetry, especially for tricky spaces, as bespoke shelves can be created relatively easily. Long shelving over heavy cabinetry also gives the benefit of letting more light bounce around the room.

Image credit: Quorn Stone
Maximise space with minimalism
While it can be tempting to fill a small bathroom layout, especially a downstairs toilet with a riot of colour and pattern, minimalism can make it feel far more spacious with clean lines and a neutral colour palette. Floating sanitary ware, like sinks and toilets can also help create more space.
When you’re going for minimalism in a bathroom, don’t forget texture and re-thinking your materials. Neolith (pictured), is a pioneer in sintered stone, and is renowned for its eco-friendly attributes, as “sintered stone is crafted with up to 20 natural raw materials. Neolith surfaces do not release toxic gases during their life cycle, as they do not contain resins in their formulation.” As well as being sustainable and looking great, Neolith’s sintered stone is resistant to high temperatures and has a porosity “absorption level close to zero”, so it’s super easy to clean in a bathroom.

Image credit: Neolith
Open to window walls for light
When it comes to a small bathroom layout, light is key, so opening up as much of the walls as you can to windows, can help it feel a bigger space. Floor-ceiling-windows, if your property allows for it, can be a showstopper in a small bathroom. Of course, privacy is key, as well as not letting the space heat up too much, so think about full blinds or half cover like heavy-weight café curtains.
If you like the idea of a café curtain but want something more substantial, Californian Shutters has a range of hardwood half-height shutters to cover the lower portion of the window. If you have a period property, you could frame an arched window with antique shutters.

Image credit: Thomas Sanderson
Create a wet room
While wet rooms have had a bad rap, do them right and they can literally transform a small bathroom layout, and the tides have turned in recent years with wet rooms becoming a rising bathroom trend. Weighing in as the perfect blend between a spa-like space and practicality. Thankfully, advancements in design and materials mean they no longer get everything in the room, damp or soaked.
CCL Wetrooms describe a wet room as a “totally waterproofed or tanked bathroom with a shower area at the same level as the rest of the floor. The water drains away through a flush drain within the shower area.”
“As the walls and floor are sealed by a waterproof membrane, there is no risk of runaway water causing damage. A truly open, fully tiled wet room removes the need for an enclosed or walk-in shower space, although many people prefer to install a glass screen to prevent water splashing outside the shower area.”
You could eschew the bathtub completely in your wet room, great if you’re thinking seriously about water consumption. Although, if a bath-free bathroom is a step too far, you can go for a wet room with a bath and shower.
Think about adding a ceiling-fixed showerhead, as it will angle the waterflow downwards, creating a smaller area that gets wet. You can use a couple of drains discreetly built into the floor to help quicker drainage. Also keeping the window outside of the wet room area is good idea, so water doesn’t pool on the window sill. Underfloor heating (providing you have good ventilation) is another good idea to keep the room dry.
When it comes to materials, there are some incredible non-slip tile ranges, like the Hyperion Tiles (pictured). Tadelakt is another beautiful and durable option for a wet room. Tadelakt is a natural and waterproof plaster, due to the olive soap that’s used in making it. Originating from Morocco, it not only a super smooth finish, but also there’s no need for grouting, so it’s more hygienic for a wet room.
Build recessed cabinetry into the walls
Storage in small bathroom layout can be a challenge, but a recessed cabinet gives you the best of both worlds. Cut out of the wall, a recessed cabinet gives plenty of storage while not taking up any space. Sanctuary Bathroom has got some great options in their range, including the Vanquish 500mm LED recessed mirror cabinet (pictured). Sanctuary says “pushing on the mirror surface will release it from its push-to-open latch, allowing the door to swing open to reveal the three glass shelves and shaver charging socket concealed within. While the Vanquish has an internal depth of 125mm, thanks to its recessed design, it projects only 5mm from your bathroom wall”.
Doubling as mirror and a medicine cabinet there are illuminated light strips that can be operated at the touch of a button, display a cool white for the mornings and a softer ambient glow for the evenings. It also handily has a heated demister pad, so it stays steam free.

Image credit: Sanctuary Bathrooms
Bounce light around with mirrors
Mirrors can be a total game changer in a small bathroom, especially if you get the placement right. When it comes to feel and practicality, placing a large mirror above your sink is an ideal spot. If you extend it out past the width of the sink (pictured), the mirror can help the bathroom feel bigger.
To maximise your light, try adding a second mirror and placing it either opposite a light source or a window if you have one. Tall rectangle mirrors can add height to a room, while there’s also a variety of mirrored tiles on the market, which you could use to tile a whole wall (or even the whole room) for an elegant, space-creating look.

Image credit: Calypso
Use different tiling to create zones
There’s been such a shift in how we use our homes in recent years, given that they’ve become multi-use spaces, and zoning, and broken-plan layouts have become more commonplace. You can also take the principle into a small bathroom layout. Choosing tiles for a small bathroom can be a tricky business. Large format tiles can actually be helpful in that they have fewer grout lines, and therefore a cleaner visual look.
If you want a selection of smaller mosaic tiles, you could limit that to the shower area and use a larger format elsewhere. Light tiles will make the space feel bigger, but if you have your heart set on dark tiles, they can create a cosy sanctuary. Glossy tiles are good for reflecting light, while textured tiles can bring interest and make a statement.

Image credit: Hyperion Tiles


