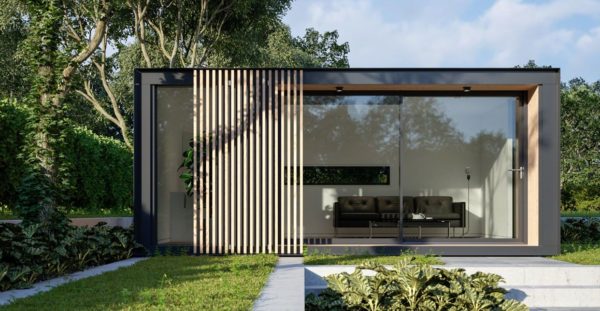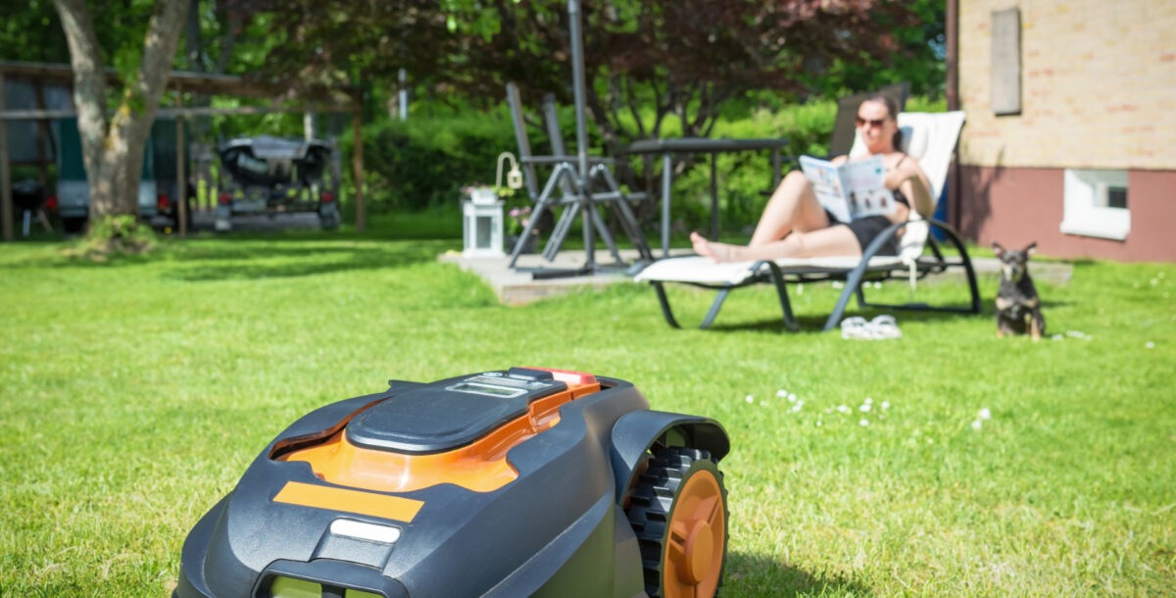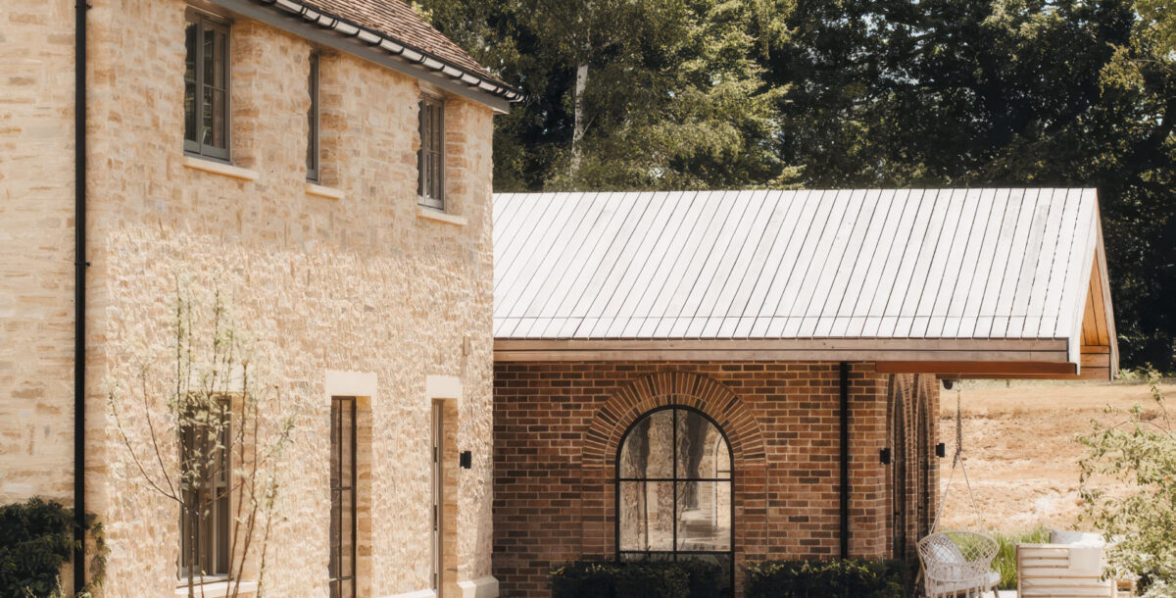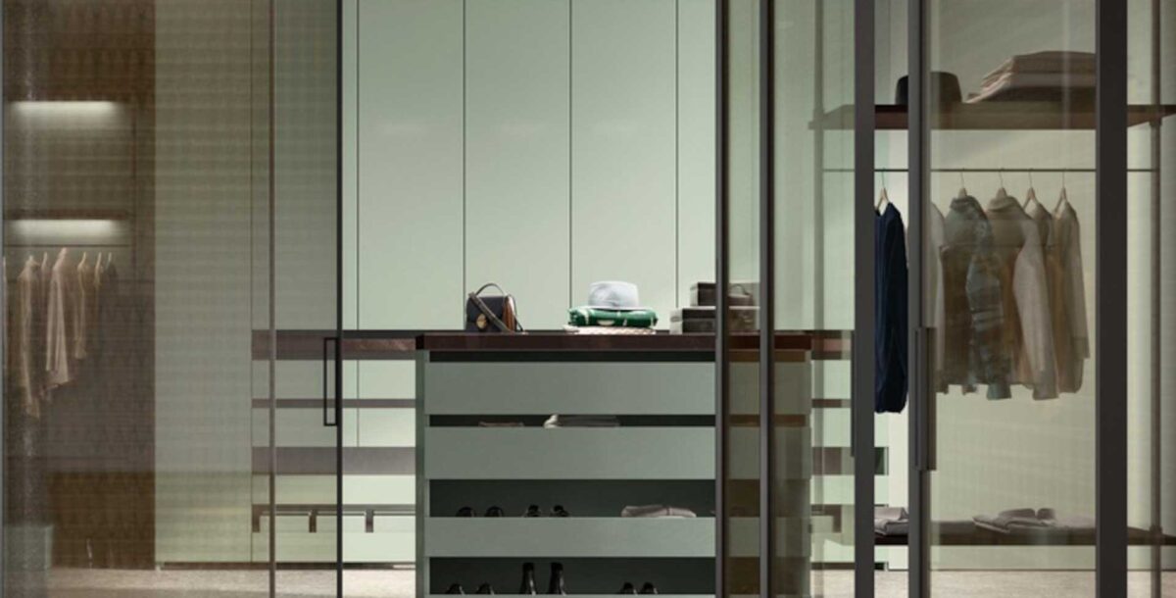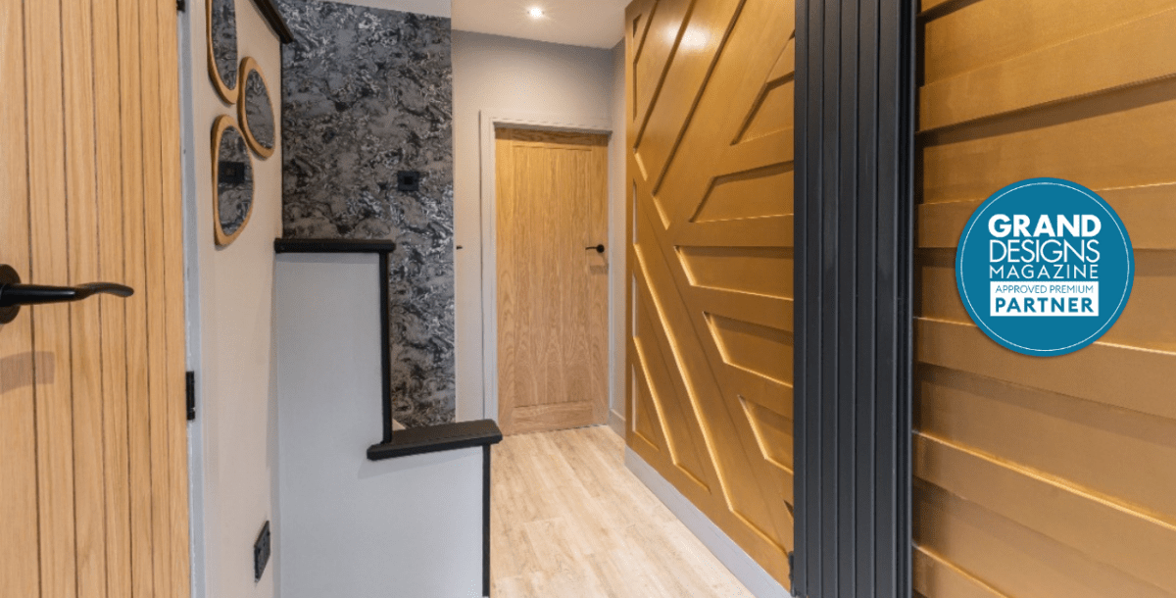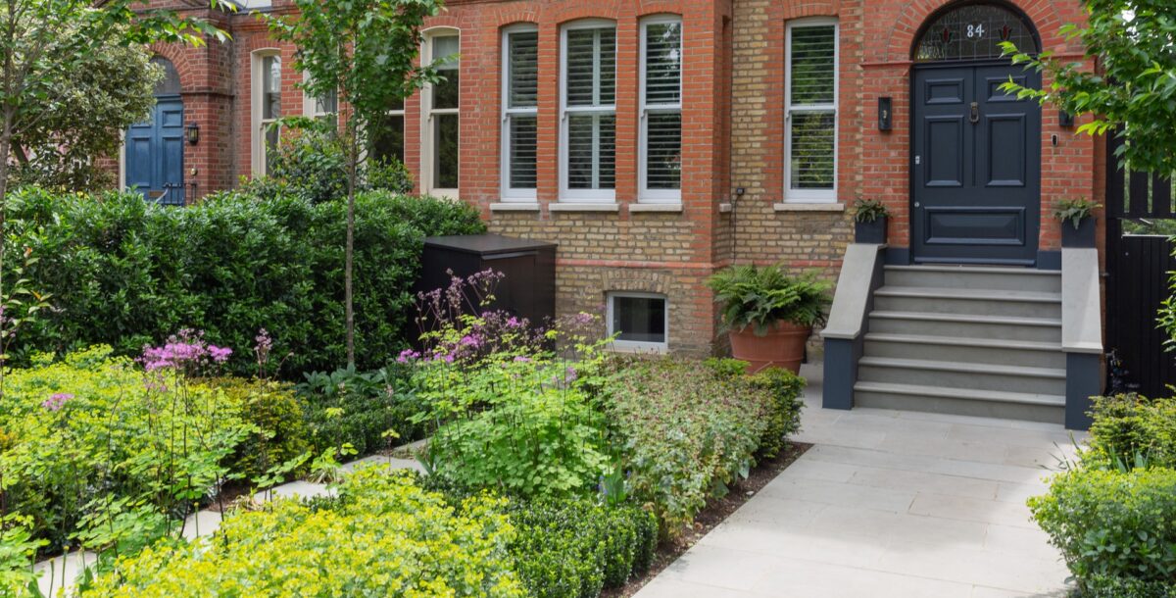Grand Designs: Living in the Country
Revisit some of the most inspiring rural projects to have appeared on your TV screens
There are plenty of reasons to move to somewhere more remote. Cleaner air, more square footage for your budget and a calmer pace of life. Grand Designs: Living in the Country explored some of the shows homes that decided to shun the hustle and bustle of city living and embrace nature.
These creative Grand Designs either make a striking statement, renovate agricultural buildings or sympathetically blend into their natural surroundings often using local materials and acknowledging the regional vernacular.
Treehouse living, North Cornwall
Kevin McCloud described this build in North Cornwall, as ‘one of the most beautifully crafted houses [he’d] ever seen’. To make the most of the plot’s rural setting, Gregory Kewish and Rebecca Sturrock turned their small cottage on its head, cantilevering a new house on top of the old one to capture the views and let in plenty of light.
Using cross-laminated timber, the pair were able to produce a sturdy dwelling relatively cheaply; they retained the existing rustic wall of the original pigsty, which contrasts nicely with the modern timber frame and precision-engineered wooden panels.
Read more about it here.

Photo: Paul Ryan-Goff
Stone determined, Herefordshire
Transforming a 300-year-old stone barn in Herefordshire into a space for modern-day living was a job that Jane and Robert Ellis’ stonemason compared to ‘riding a tiger’. Refusing to be tamed, the building threw numerous expensive challenges their way but, with some inventive solutions, they eventually came through.
Due to the barn being completely irregular, the couple decided to suspend the main living area within the shell, with a raised ground floor to allow airflow through the building. The floor also had to be excavated and underpinned to level it and to cater for the varying wall heights . To get light into the property, the roof is raised so that it floats on top of glass panels, while angled glazed concertina doors frame the views of the countryside.

Photo: Thomas Studio
Brewing from home, Berkshire
Ex-urbanites Michael Butcher and Phil Palmer proved that you can bring city glamour and high-gloss living to the countryside. Their twenty-first-century Berkshire farmhouse – a flint-clad, steel-framed monolith that is partly submerged into the hillside – has a split personality.
On the one hand, it’s a glamorous, minimalist space to relax in with a glorious retractable picture window, while on the flip side it serves as a hard-working farmhouse with an office, utility area, seed store and boot room on the lower level. Now fully fledged farmers, Michael and Phil run a successful microbrewery business and specialise in rare-breed livestock.
Read more about it here.

Photo: Jefferson Smith
The centuries-old barn, Braintree
This Essex barn conversion featured on Grand Designs in 2011, when artists Ben Coode-Adams and Freddie Robins transformed a Grade II listed barn into a family home. The timber-framed structure, not far from Colchester, dates back to 1560. It originally belonged to Ben’s parents, who transferred it into Ben’s name a few years previously.
Hudson Architects designed the striking mesh roof to deal with a planning restriction banning visible roof lights on the barn. The mesh lights conceal the roof lights beneath it, while still letting in light. A barn conversion where every surface and pipe is exposed required builders to take greater care than normal with the details.
Read more about it here.

Photo-Rachael-Smith
A castle reborn, Yorkshire
Undertaking the first-known conversion of an ancient scheduled monument, Grand Designs saw Hellifield Peel Castle reborn. It is the only remaining castle in Britain built by the Knights Templar and involved liaising with English Heritage and hiring an archaeologist to oversee the work.
Architect Francis Shaw and his wife Karen had to begin the two-year long project by clearing the fallen stonework that had accumulated as the 14th-century building fell slowly into dereliction. Francis and Karen succeeded in sympathetically bringing the castle back to his former glory and now the build is a successful bed and breakfast.
Read more about it here.

Photo: Jefferson Smith
Eco-completion, Norfolk
Natasha Cargill’s Grand Designs project in Norfolk was planned out to make the house sustainable right from the foundations; it sits on a thin and efficient insulated slab cast from eco concrete, a material in which much of the cement content has been replaced by fly ash and waste from furnaces and power stations.
A sculptural staircase is made out of the same material providing a thermal mass that absorbs and releases heat, warming the home in winter and cooling the building in the summer. The structure itself is timber-framed, skinned with fibre panels and stuffed with carbon-neutral insulation.
A 6kW array of solar panels on a sedum roof would provide electricity, and to stop the soil pushing the semi-submerged building down the hill, gabions filled with local flint would line the building’s edge.
Read more about it here.

Photo: Darren Chung
Waterside living, Lake District
Robert and Milla Gaukroger bought an ugly duckling house perched above Lake Windermere with plans to make it four times bigger. The couple kept the structure of the original house, extending out the back and to the side.
A huge drystone wall bisects the house, with one half for the family, with a playroom for the children, Joseph and Maya, a music room, and a study for Robert. The other half would be for when Milla’s family visit from Malaysia. An open-plan studio upstairs and three bedrooms downstairs complete the layout.
The couple also turned the three guest bedrooms into B&B rooms, each with its own bathroom, kitchen, and balcony with lake views. Robert and his family later sold the Lake District house, which has since become a luxury hotel. In 2019, the couple embarked on building a new home in south west France.
Read more about it here.

Photo: Jefferson Smith
Eco-conscious Modernism, north Wales
Kay Ralph and Rob Hodgson had originally been pitching a commercial project on an existing stately home and had never considered a new-build until Kay came across the details for an old cottage buried in a pile of estate agents’ flyers. The couple’s were taken by the spectacular view, which takes in both mountains and sea.
In addition to reusing all the stone from the site, the building has high-performance glazing and very high levels of insulation, which helps keep the house warm, and an air-source heat pump which means it uses less energy.
As a nod to the location’s history, the architects have wrapped the perimeter of the house in a honey-toned wall made with stone reclaimed from the original building, which lends some of the character of the original cottage to the new home.
Read more about it here.

Photo: Andrew Wall
A living roof, Weald of Kent
Architect Richard Hawkes and his wife, Sophie, built their home in the depths of the Kent countryside. With its unique timbrel arch roof and multitude of cutting-edge eco technologies, it is a building that both challenges our preconceptions about how a home should look.
The form of the building was carefully contrived to maximise solar gain from the south and prevent being overlooked by the neighbours. The foundations were poured from concrete with 50% recycled content. 26,000 clay tiles, each locally made by hand, were glued together using plaster of Paris.
The trough of the exterior has been insulated, waterproofed and filled in with 20 tonnes of gravel and 40 tonnes of soil. A plastic Geoweb system, normally used on motorway embankments, holds the soil on the 60-degree angle of the arch. On this, wild grasses and flowers are being planted to create a green roof.
Read more about it here.

Photo: Jefferson Smith


