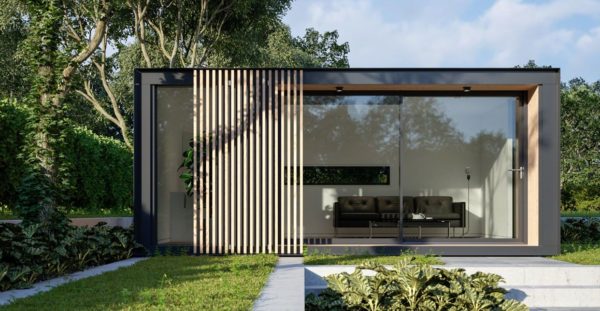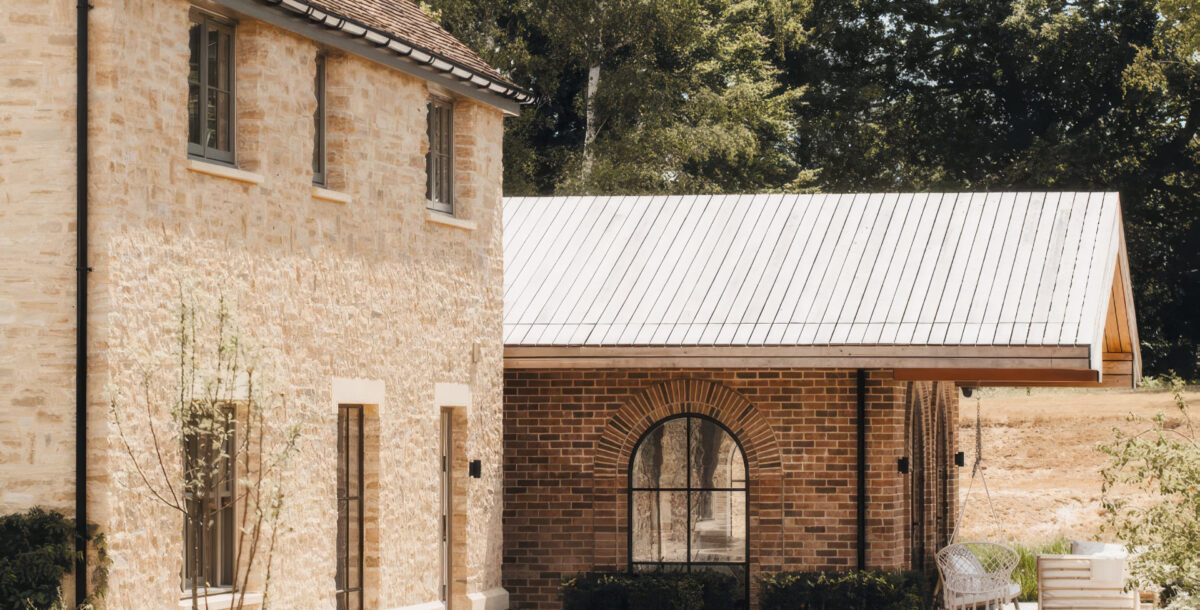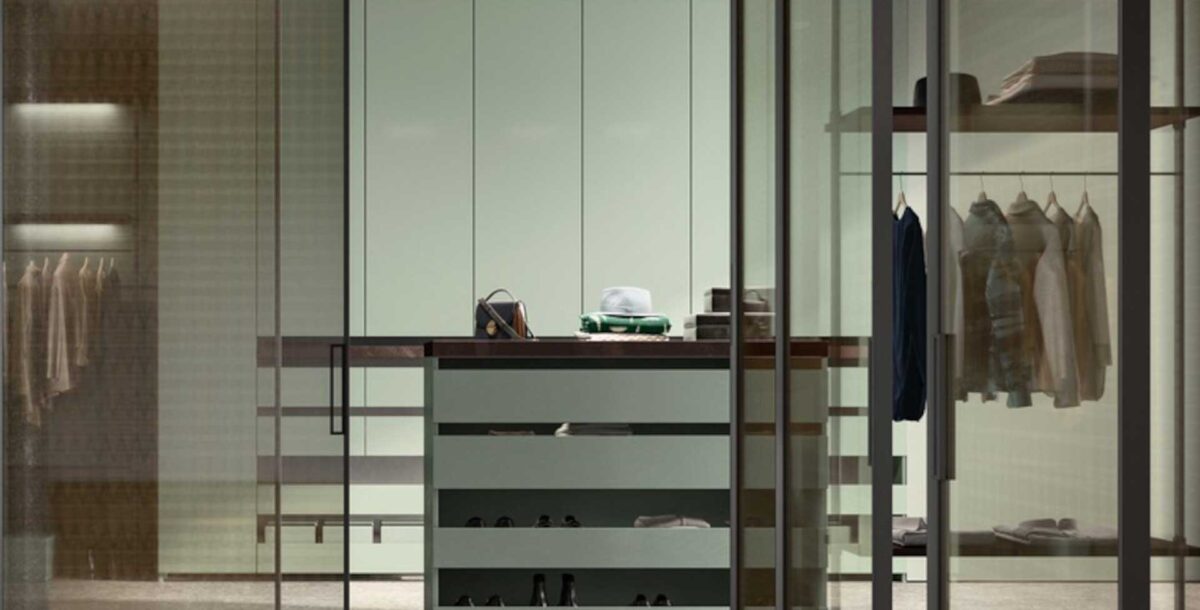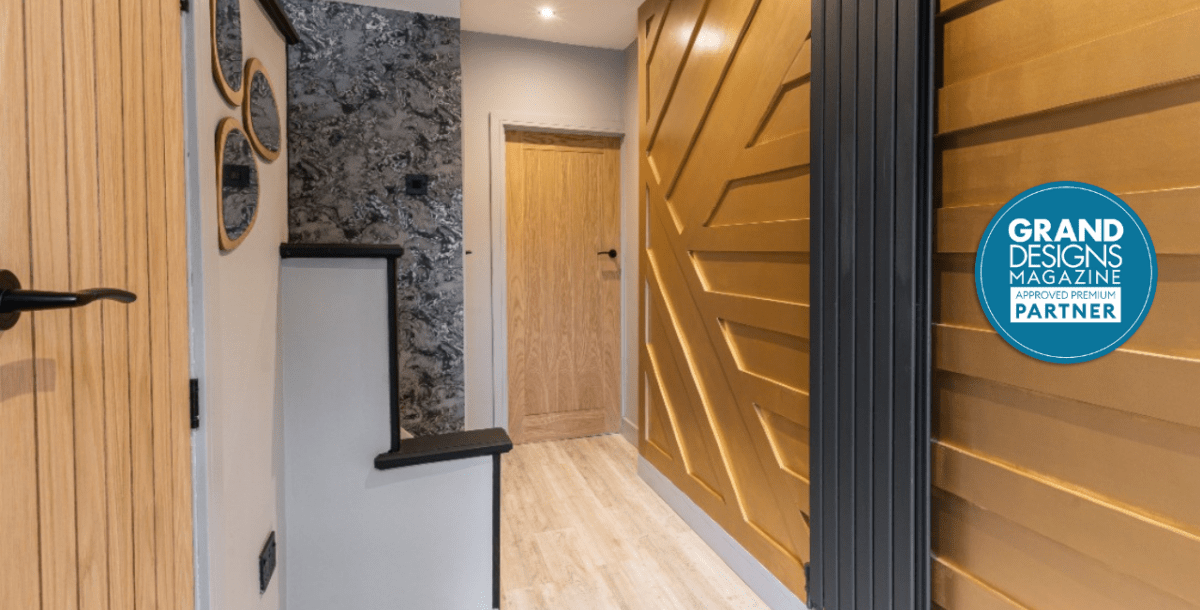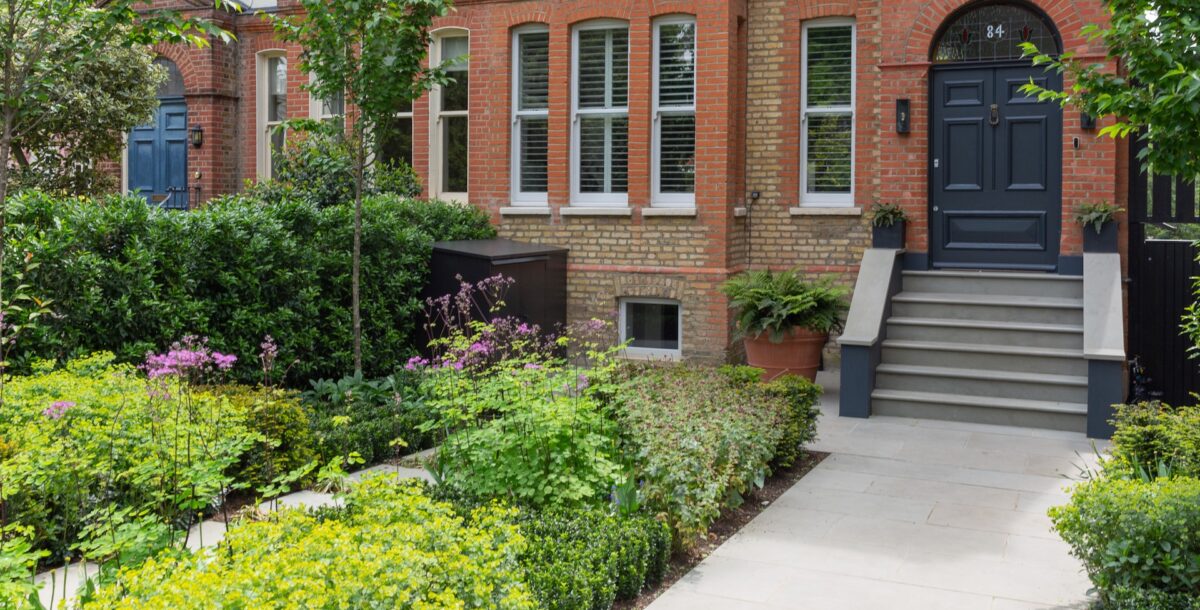10 impressive coastal home design ideas
Many dream of sea views, but building coastal homes can be tricky
Building by the sea offers some of the best views and a great quality of life, but coastal architecture can be tricky. These stunning coastal home design ideas show the end result can be worth the effort – dealing with salty air, which takes its toll on materials, land that poses construction challenges, flood risks, and old infrastructure that can be costly to update.
1. Contemporary concrete house, Karpathos
The rocky landscape of Karpathos, an island off the south-west coast of Greece, provides the spectacular setting for this four-bedroom home perched above the Aegean Sea with views of the windsurfers on Afiarti beach.
The owners, a couple with grown-up children, have travelled to Greece many times over the years to pursue their hobby of windsurfing. They asked OOAK Architects to create a contemporary house while leaving its surroundings as untouched as possible. The 4,041 sqm site has two plateaus, with the 200 sqm home cantilevering out from the higher one so that it looks as though it’s hovering above the sea.
The structure, made from concrete cast on site, is left exposed on the outside – a great coastal home design idea. Much of the interior is arranged around an internal courtyard, protected from the wind. The build cost was around £1,727 per sqm, including furniture.

A concrete coastal home by OOAK Architects. Photo: Yorgos Kordakis
2. Buckleton’s Bach, New Zealand
Buckleton’s Bach, designed by Rich Naish of RTA Studio as a holiday home for his family, is built on a difficult site on the Tawharanui Peninsula 50 miles north of Auckland, New Zealand. Just 20m from the sea’s high tide mark, it is in an overland flow path that floods whenever it rains. This project required some clever coastal architecture.
Rich created a three-bedroom, two-bathroom 170 sqm house – complete with a boat shed – on a relatively modest budget of around £458,000. The building is supported on slender columns, protecting it from the water and extending 12m into the ground to withstand coastal erosion.
On the lower floor, a bedroom and bathroom sit between the boathouse and the living, kitchen and dining room at the front, where a spiral staircase leads down to the beach. There are two more bedrooms, one with an en-suite bathroom, and a snug on the upper level.

Buckleton’s Bach by RTA Studio. Photo @PatrickReynolds
3. Oisrí, Ireland
Oisrí, built for a young family on the coast of County Sligo, is a five-bedroom 320 sqm home that sits on the side of a mountain between two bays in an area known for its archaeological importance and arresting views.
Designed by MacGabhann Architects to replace a two-storey house, the coastal home has an angled roof that dips and rises to reflect the shape of the landscape. The living spaces are arranged on three staggered levels, helping the house cling to the steep site.
On the first floor, the entrance opens into a hallway with high, angled ceilings. The roof then slopes down to the open-plan living area and up again into the den, which is at the same height as the nearby trees. The bedrooms are on the lower level and a stepped, terraced garden provides each storey with access to the outdoor space.

Oisrí in County Sligo, Ireland, by MacGabhann Architects. Photo: Annabel Gilmartin Photography + Architecture
4. Beach house, Washington
Wittman Estes overhauled and extended a 1940s beach house on the eastern shore of the Hood Canal in Washington, USA. The practice’s brief was to create a multigenerational home for a retired couple who wanted to have their children and grandchildren over to stay. The two-bedroom house was extended with two projecting wings, supported by slim pier foundations to tread as lightly on the fragile shore as possible. This doubled the number of bedrooms to four and increased the total living space to 188 sqm, with construction costs of around £530,000.
The architects also created an outdoor kitchen and deck so that the couple can host meals with their neighbours and family – a great coastal home design idea. Naturally weathering cladding materials such as local cedar wood were used alongside structural steel and concrete to extend the life of the house and ensure it is easy to maintain. To limit the impact on the site, native and drought-tolerant plants were added to the landscaping.

A beach house in Hood Canal, Washington by Wittman Estes. Photo: Aldo Pogue
5. Old fisherman’s cottage, Scotland
Originally a fisherman’s cottage with small rooms and windows, this listed four-bedroom stone house in Elie, Scotland, was bought by a couple with family ties to the area.
They were looking for a holiday home and potential permanent home. As they have two school-age children who love the beach, the seafront location was ideal – unlike the layout, lack of storage and plastic conservatory at the rear.
WT Architecture was commissioned to rethink the property. One of the reception rooms has become a large entrance porch with space to store coats and shoes. Two new extensions include the dining room, as well as the kitchen and living spaces with glazed walls facing the water.
The additions form a new courtyard that has access to the shore through the sea wall, and are clad in copper, which embraces the weathering effect of the sea.

This listed fisherman’s cottage in Elie, Scotland, was extended by WT Architecture. Photo: WT Architecture/Dapple Photography
6. Casa en El Torón, Mexico
Casa en El Torón is the first house in a masterplan by Mexico City-based Ignacio Urquiza Arquitectos for the 10,000 sqm El Torón nature reserve. It will be a holiday retreat for the reserve’s owners, a couple with a young family who live in the city. To break down its scale, reduce its impact on the reserve and navigate the incredibly steep slope, the 850 sqm house is split across three pavilions.
The main one has two levels, with a bedroom and studio below the living, dining and kitchen areas. Close by is a single-storey structure with two double bedrooms and a sheltered patio. At the
top of the site the third pavilion has a big kitchen and living space flanked by a long terrace. There is no glazing – the bedrooms are protected by adjustable screens of wooden louvres. No cars are allowed on the site, so golf carts and motorbikes had to be used to transport all of the materials.

Casa en El Torón is the first house in a masterplan by Ignacio Urquiza Arquitectos for El Torón nature reserve. Photo: Onnis Luque






