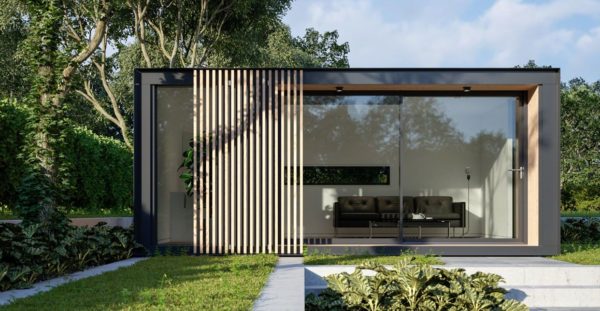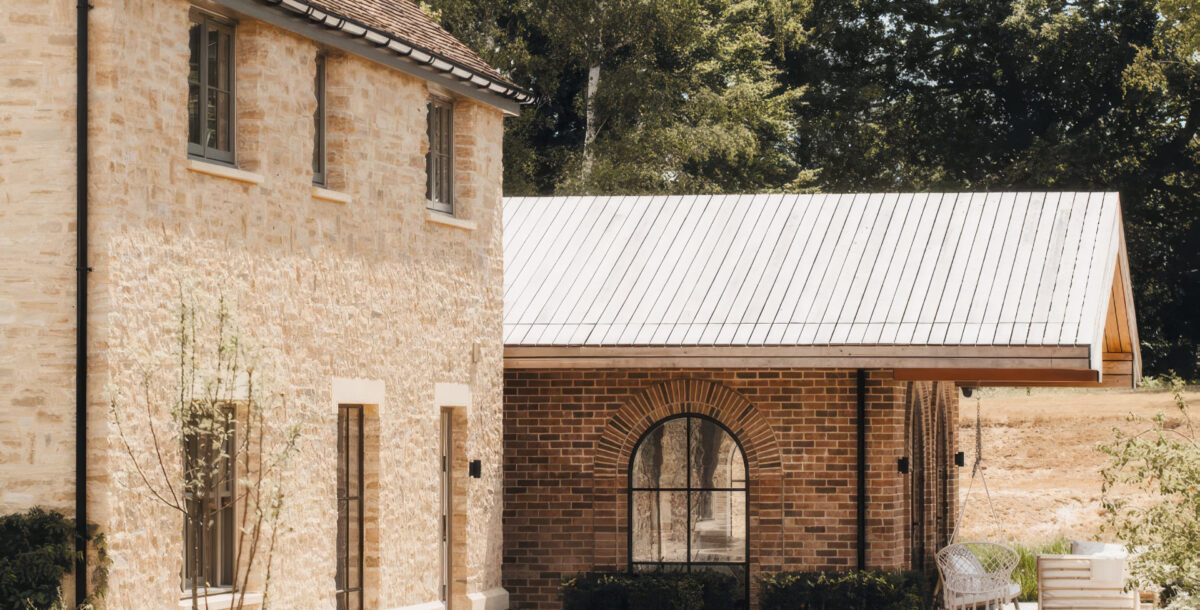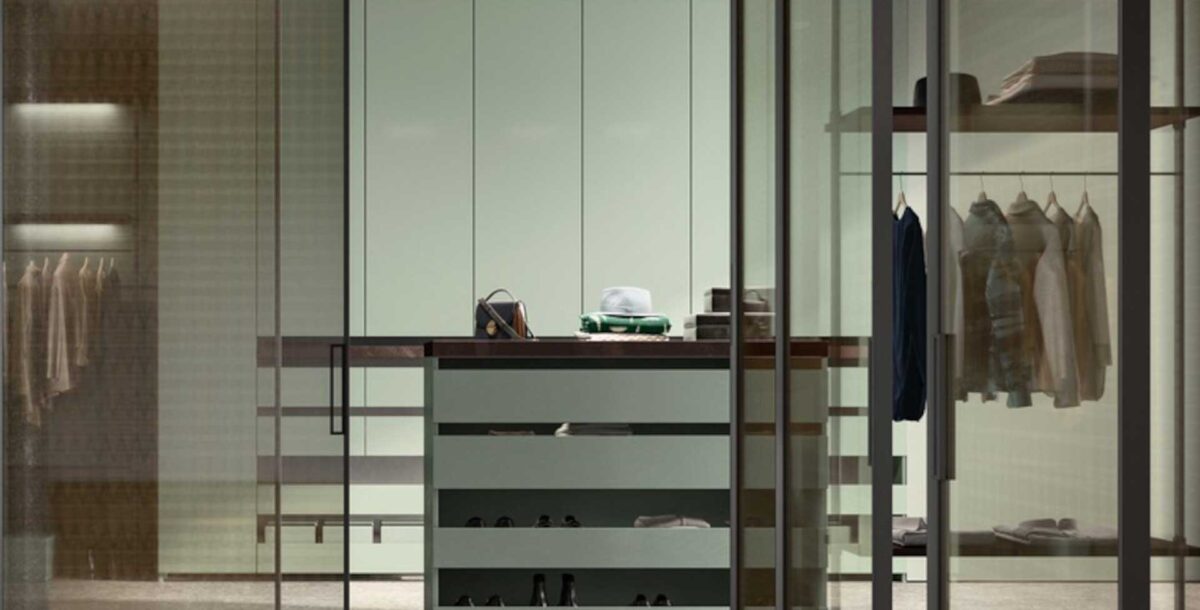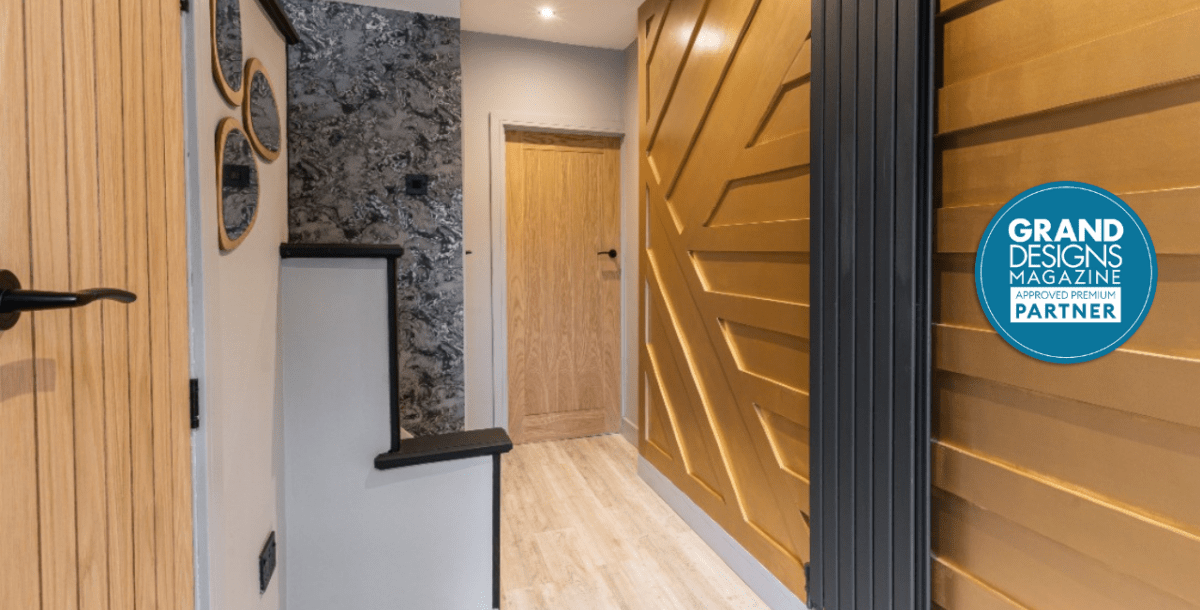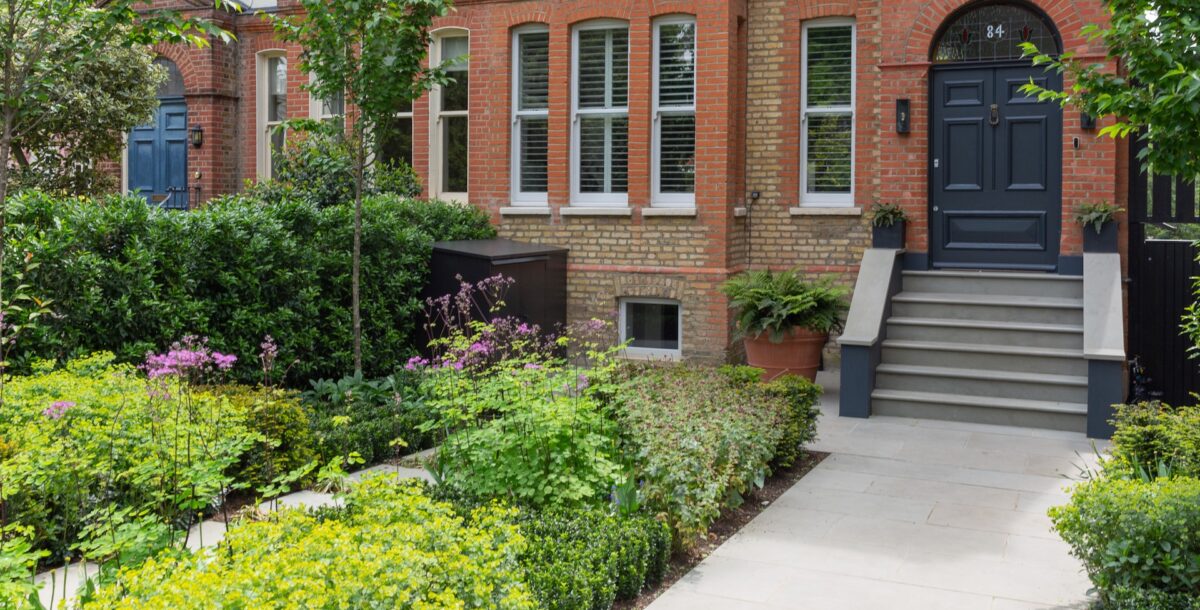Japanese tea house-inspired extension
This stylish addition draws inspiration from Japanese architecture
As part of the refurbishment of a Victorian terrace in southwest London, Will Gamble of Will Gamble Architects proposed a twist on the popular Crittall-style look window, drawing on the idea of a Japanese tea house.
This has manifested itself as a rear extension with full height glazed screens, creating the gridded frame typical of a Shoji screen using fine steel-framed bars. This helps the simple, pared-back garden design, created by Garden Club London, become an integral part of the home, softening the dark materials and polished concrete floor.

Photo: Ståle Eriksen
A modern bay window
The façade of the extension includes a stepped back portion, allowing for the creation of a contemporary window seat in the resulting bay.
The bay window incorporates seating and hidden, built-in storage. Larch boards have been charred in the style of traditional Japanese technique yakisugi, preserving the natural grain of the wood while creating a striking jet-black colour and tactile texture.

Photo: Ståle Eriksen
Luxury detailing
A new kitchen space has been housed in the extension, designed in collaboration with the interior design practice, Smith & Butler Design. Muted colour offers a softer contrast to the concrete and wood, while marble surfaces and brushed brass metal hardware elevate a feeling of luxury. There’s a large, frameless roof light overhead to add to the space’s natural light.

Photo: Ståle Eriksen
Bespoke oak joinery
In the existing property, full height oak joinery also hides away another small kitchen space, used as a speakeasy bar for entertaining in the reception room. Clad in green leather, another skylight has been used to bring light into both these spaces.

Photo: Ståle Eriksen


