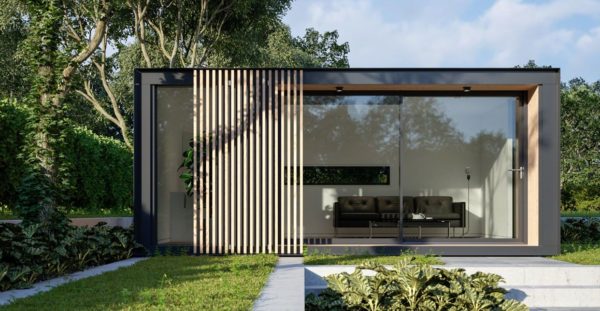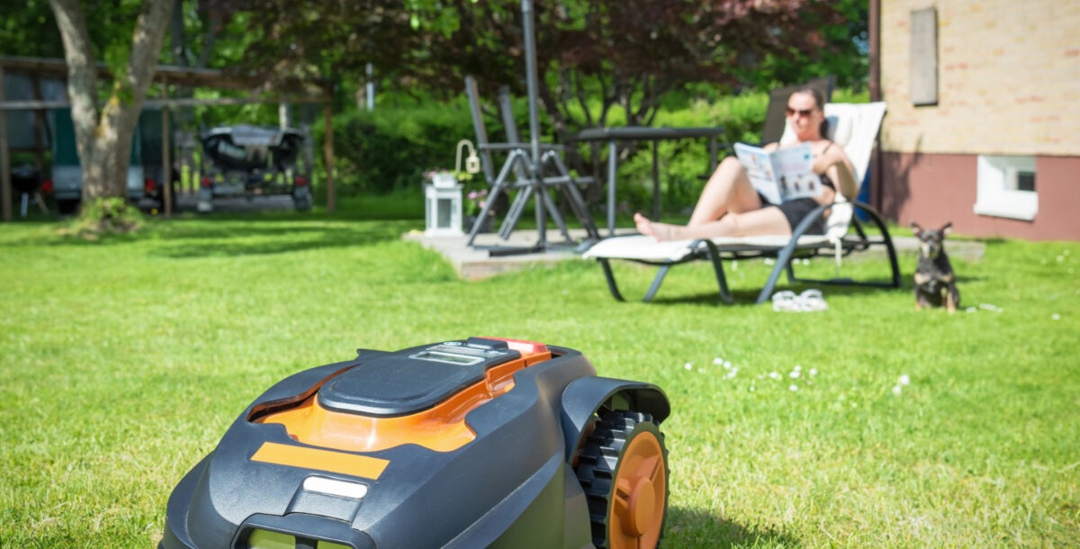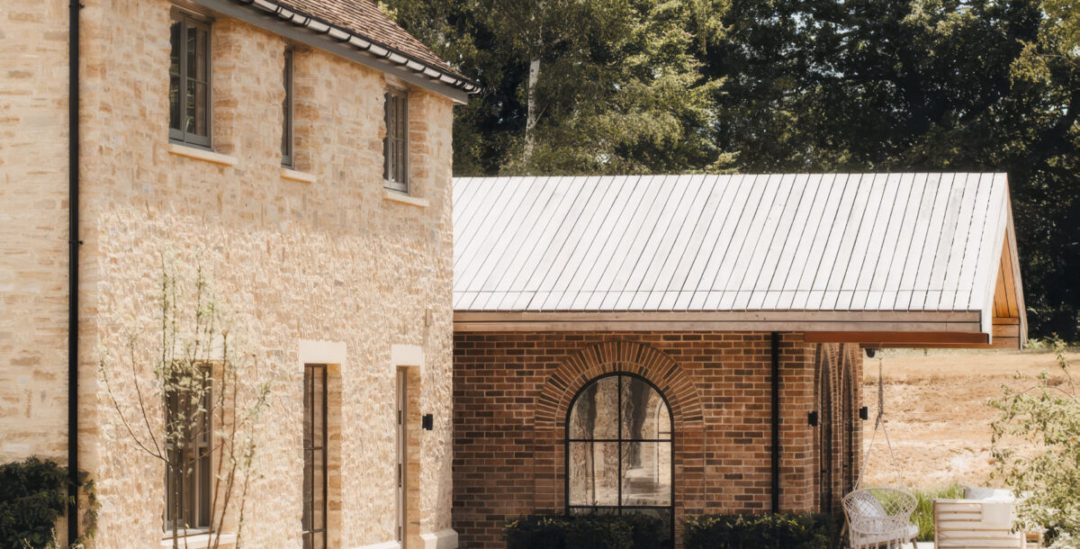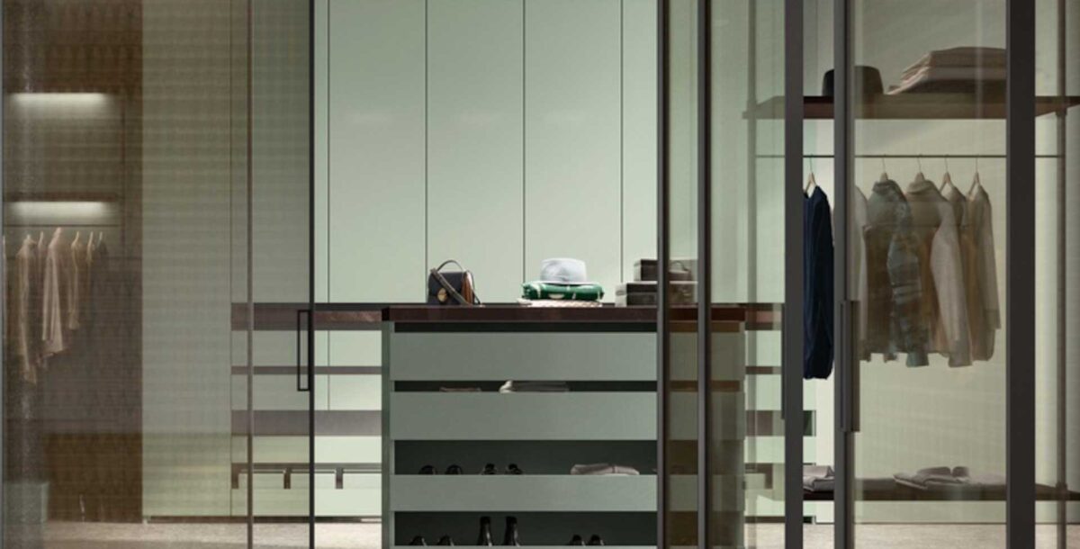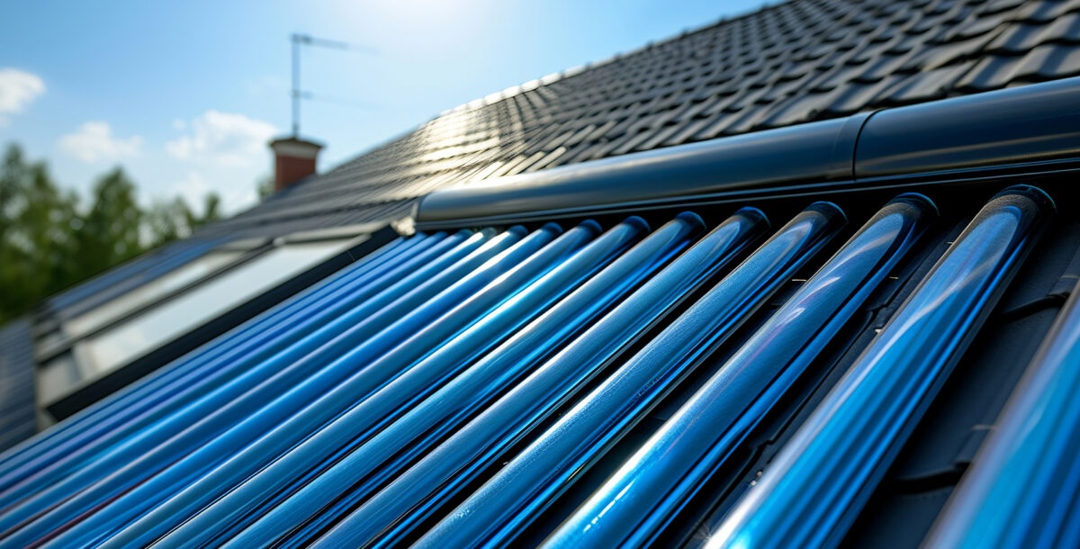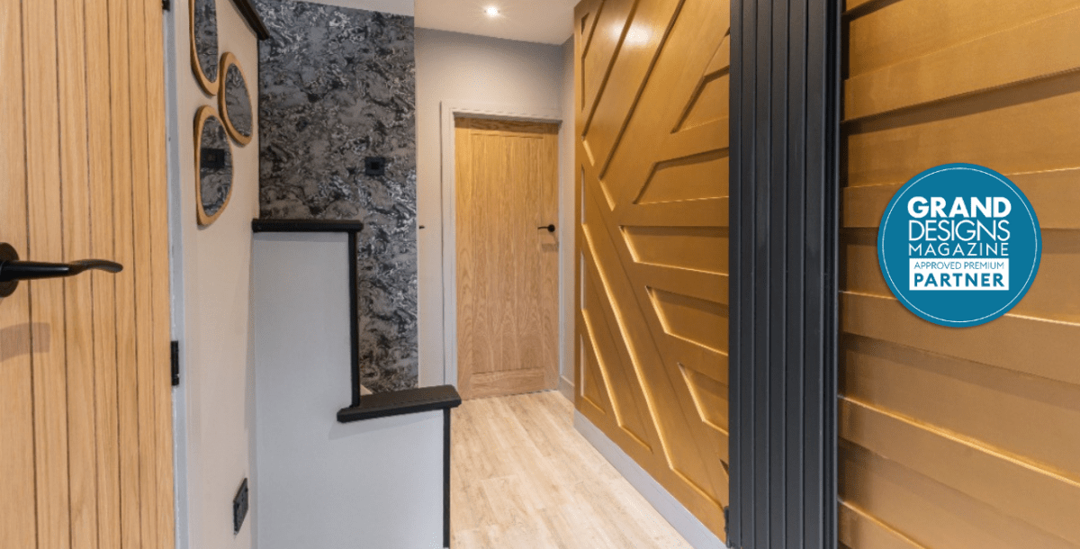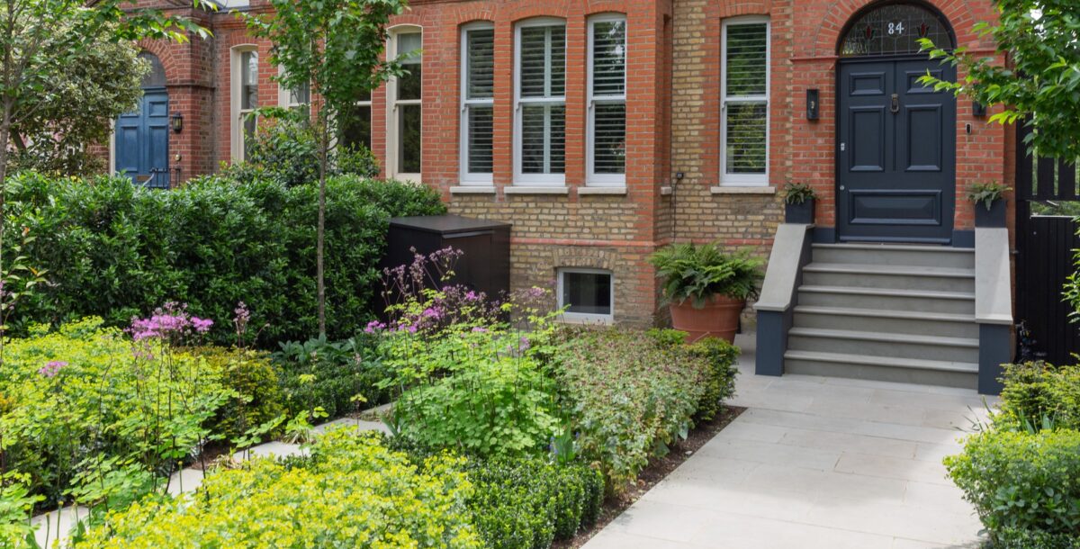Meet TV’s self-builders at Grand Designs Live
Relive the experiences of Grand Designers during live Q&A sessions
Grand Designs Live returns to ExCel London from 29 April-7 May 2023. As well as meeting experts and suppliers that can offer invaluable advice on your self-build and renovation projects, you can also meet some of the people who let the TV cameras in as they built their own homes.
Speakers include Edward Short, who will discuss his Devon lighthouse project, described by some as ‘the saddest episode of Grand Designs ever’, as well as Sue Charman and Martin Whitlock, whose self-build was the longest Grand Designs project to date.
Here’s a reminder of each of the speakers’ projects, plus their stage times, so you don’t miss a thing.
1. Edward Short: 29 April, 11am & 4pm
When Edward embarked on building his home, he estimated construction would take 18 months, but it was 11 years before Kevin McCloud could visit the completed property. Known as the Grand Designs lighthouse because of the four-storey tower overlooking the sea, the property perches on a North Devon clifftop. The luxury home has six bedrooms, five bathrooms, four reception rooms, a sauna, cinema, cellar and infinity pool, access to the sea and a private beach, plus a three-bedroom annexe, known as The Eye.
Inside the tower, there’s a double-height dining room with 9ft-tall windows on the ground floor, and a first-floor dressing room with the main bedroom above. Edward’s favourite part is the storm room, with its sweeping views of the sea. The open-plan kitchen and living area is on the first floor of the two-storey section, with two en-suite bedrooms above that lead onto balconies overlooking the infinity pool.
The build required 100 tonnes of steel to support a concrete and brickwork frame that could withstand the elements, and around £200,000 worth of hurricane-proof triple-glazed windows. Edward expected the total cost of the project to be £1.8 million, but it came in at around £5.5-£6 million.

Edward Short’s ambitious North Devon lighthouse home. Photo: Mark Bolton
2. Paul Rimmer: 30 April, 11am & 4pm
Paul Rimmer and his wife Carol, along with their daughter Abby and a team of skilled craftsmen, built a high-spec eco home on the edge of the West Pennine Moors near Bolton. After removing 4,000 tonnes of clay, a 45m retaining wall was erected and a 220sqm concrete and steel raft foundation laid. This timber frame was cut to size and assembled on site, then fitted with 150mm thick insulation. Every external wall is covered with a vapour barrier on the inside and a breathable membrane on the outside.
The house has photovoltaic panels integrated into the roof, a biomass boiler and is oriented to benefit from the sun all day long. As a result, the finished two-storey structure comes very close to Passivhaus standards.
Paul’s main focus was build quality; where possible he wanted things to be made by hand and on site, rather than using prefabricated elements, including the building’s wooden frame. Heavy masonry cladding surrounds the ground floor, while the wood-effect recycled plastic façade envelops the upper floor, giving the building the fortress-like feel. ‘It’s like visiting a castle,’ said Kevin.
The Bolton hillside is making way for a substantial five-bedroom family home – clad in stone and timber, with a complicated, angular roof.
See the original plans below 👇 #GrandDesigns pic.twitter.com/hTxfBFbzAy
— granddesigns (@granddesigns) November 2, 2022
3. Jitinder Hari: 1 May, 11am & 4pm
Jitinder Hari’s Graven Hill bachelor pad, which featured on Grand Designs: The Streets, was a hands-on project with its fair share of challenges – including a visit from the site safety inspectors. But when it was complete, Kevin McCloud called it ‘resplendent’ and ‘finely tailored’ with a ‘slight swagger’.
After living in a two-bedroom flat in Reading for 26 years, Jitinder decided to build his own home with more space for guests to stay over and space for a home gym. His three-storey, three bedroom property – constructed from timber panels supported by steel beams – has a living room with terrace on the first floor to take advantage of the views over the Oxfordshire countryside. There’s also a mezzanine office and master suite with balcony on the top floor.
Jitinder set himself a budget of £650,000 to achieve his dream home, but the build didn’t run as smoothly as he had hoped. There were long delays in pouring the resin floor due to high moisture content in the air, so he didn’t manage to complete the build during filming.
Jitinder’s architectural statement is nearly complete and it definitely has a certain swagger to it #GrandDesignsStreets pic.twitter.com/qK8MnKCi2g
— granddesigns (@granddesigns) May 11, 2022
4. Richard Hawkes: 2 May, 11am & 4pm
‘Heroic’ is a word seldom used in conjunction with self-build, but this is how Kevin McCloud described the Grand Designs eco arch house. Architect Richard Hawkes and his wife Sophie built the home in the depths of the Kent countryside. The building is miles away from the decrepit thirties bungalow that originally inhabited the acre of land they bought in October 2006.
The arch, Richard admits, is the most challenging thing he has ever built. It was a precarious process as 26,000 clay tiles, each locally made by hand, were glued together using plaster of Paris. Miraculously, despite there being no physical means of support and this being one of the first times this technique has been used in Britain, the arch was successfully completed.
The entire timber structure is wrapped in Enercor – a metallic fabric that is heat reflective, waterproof, yet vapour permeable and makes the building airtight. Meanwhile the doors leading outside have triple seals to prevent air leakage and are the first doors in the world to contain a 50mm-thick air vacuum. The house is so efficient that the couple planned to recoup some of the build costs by selling excess electricity back to the grid and making the most of green energy grants.

Richard and Sophie’s eco arch Grand Designs home. Photo: Jefferson Smith
5. Andrew & Margretta: 3 May, 11am & 4pm
The Grand Designs self-heating house is the first of its kind in the UK. It’s set into a sloping site and covered by several hundred tons of earth. The house is a lesson in how to make a house unobtrusive in the landscape. The blanket of soil isn’t just about appearance, it is essential to the way the concrete building maintains a comfortable temperature all year round. It acts like a giant storage heater.
Andrew has a PhD in low-energy systems and was keen to use an innovative and experimental self-heating system. The building is built into an earth bank which, during the summertime, soaks up enough heat to raise the internal temperature through the winter. A courtyard layout brings light inside the building. The remaining glazed, rendered and cedar-clad right-angled façade faces the garden.
The walls are stainless steel formwork, with timber formwork for the roof. These are filled with GGBS concrete made of 60% ground granulated blast furnace slag. Having spent two and a half years building this extraordinary house, the couple can now begin to enjoy it.

Andrew & Margaretta’s self-heating Grand Designs home. Photo: Jefferson Smith
6. Davi & Matt: 4 & 7 May, 11am & 4pm
When Zimbabwe-born Davi and Matt from Australia set out to build a daring home that reflected their multicultural backgrounds, it wasn’t the planners that raised an eyebrow, but the neighbours. The modern, boxy house in Chess Valley was the first of its kind in this leafy Hertfordshire suburb. They had originally planned to renovate the £800,000 bungalow but realised that self-build offered a better route to creating a modern five-bedroom home with room for their children and visiting relatives.
The home is made up of three boxes that cascade down the slope, requiring a significant dig to lay the concrete foundations. The main living spaces sit on the ground floor, as well as a guest bedroom and two studies. Davi and Matt moved in in November 2021 with a makeshift kitchen and started decorating themselves rather than paying for additional labour.
Finally, in July 2022, 17 months after they started, the Chess Valley Grand Designs was complete. The final cost of the build came in at around £710,000.
Daring, demanding and difficult.
Wait until you see the plans for Davi and Matt’s eye-popping new home 👀#GrandDesigns pic.twitter.com/EpbwDCsiuE
— granddesigns (@granddesigns) September 21, 2022
7. Sue & Martin: 5 May, 11am & 4pm
When Sue Charman and Martin Whitlock decided turn two dilapidated Devonshire barns into an eco-home for their young family, they had no idea their project would become one of the longest running in Grand Designs history. The core brief was to root the house into the landscape, reusing as much of the original build materials as possible to minimise waste, and to create an environmentally friendly, energy-efficient home.
They used cob (a mixture of earth, straw, and water) to build walls of the 1600s barn. Cob was used more than 10,000 years ago and is renowned as the most sustainable building material ever devised. This combined with sheep’s wool insulation, and the water reed used for the thatched roof, were also important parts of the couple’s eco-home vision.
The couple even incorporated a third barn into the house, which was one of the reasons the project took so long to complete. The extra space created offers a ‘culture corner’ full of books, music, and art.
We’re taking you back in time tomorrow night – right back to our second series, which started filming in 1999! #GrandDesigns pic.twitter.com/CZu9GFfqSI
— granddesigns (@granddesigns) November 8, 2022
8. Mike & Sarah: 6 May, 4pm
When Mike and Sarah Hannay’s two daughters flew the nest, the couple set in motion a plan to swap the city of Derby for a remote part of the Derbyshire Dales. They had acquired a remote smallholding in the area, and after two years of hard work, their planning application was finally successful.
Jillian Mitchell of Lomas and Mitchell Architects designed a 21st century interpretation of a traditional longhouse – a style of agricultural building dating back thousands of years designed to accommodate large families and provide shelter for livestock. The home would need to be large enough to accommodate a multigenerational family – Mike’s octogenarian parents and Sarah’s mum, as well as room for their two daughters Francesca and Isabella to visit, or even live.
The land cost £250,000 and the budget for the build was around £945,000, totalling £1.2million, but both time and budget ran over with this ambitious project. While expensive, the Derbyshire longhouse was designed to house three generations of the same family, negating potential residential or nursing home fees, and allowing Mike and Sarah’s daughters save for their own homes.

Mike and Sarah’s Derbyshire longhouse from Grand Designs. Photo: Andy Haslam
For more on Grand Designs Live and to book tickets, visit granddesignslive.com
Please note that schedules can change due to unforeseen circumstances. For the latest schedule, see granddesignslive.com and double-check the talks times on arrival at the event.


