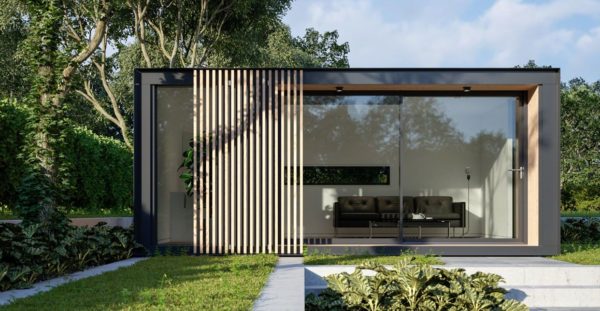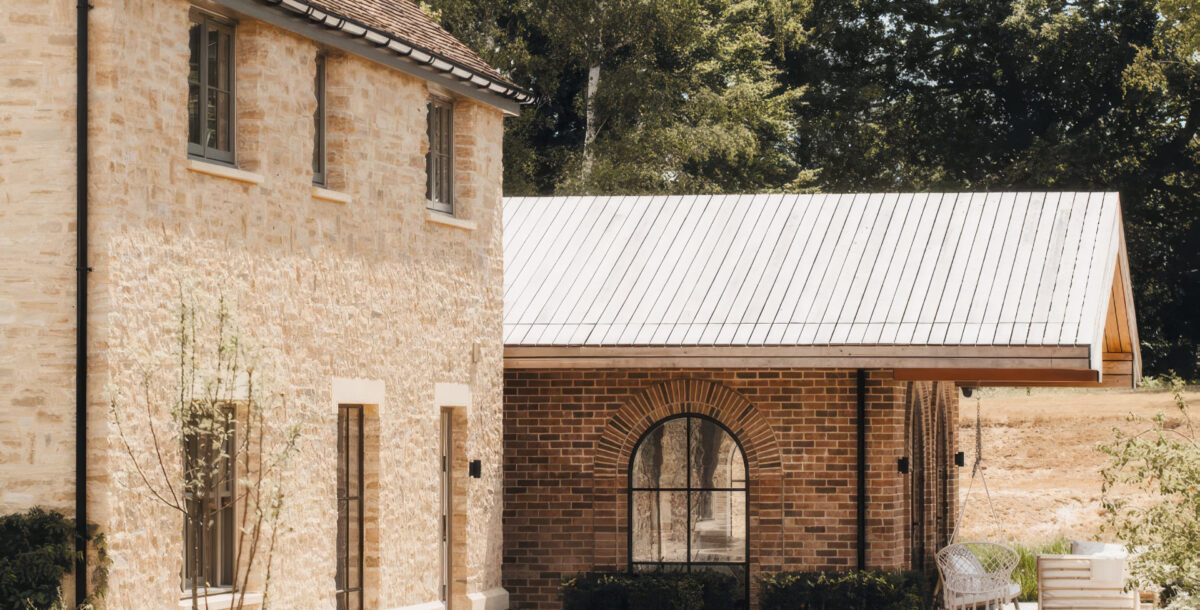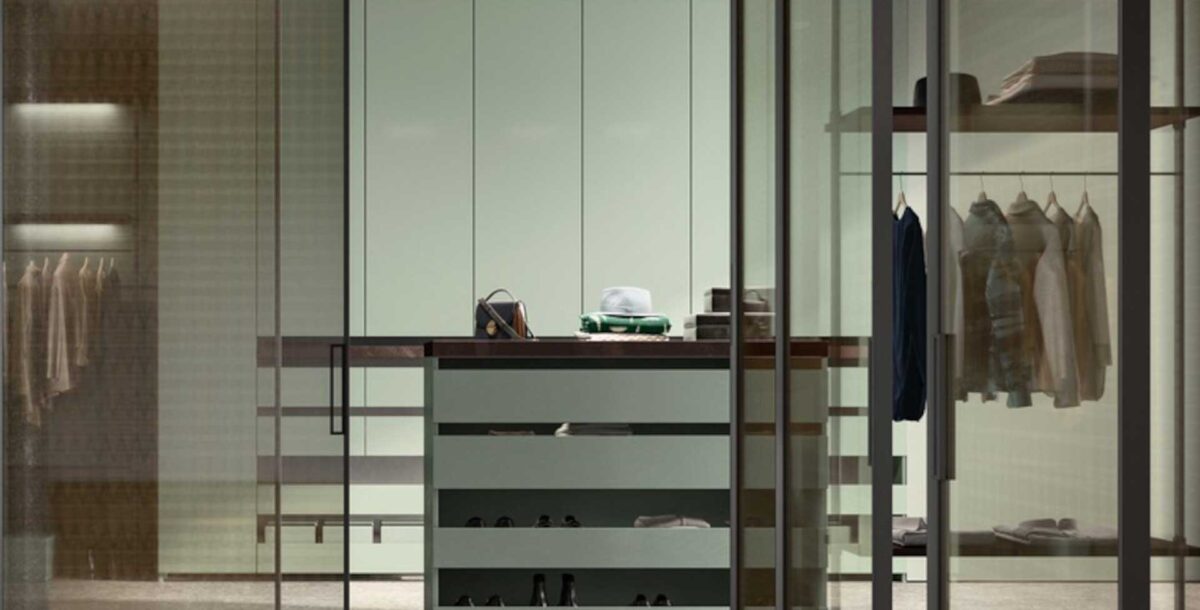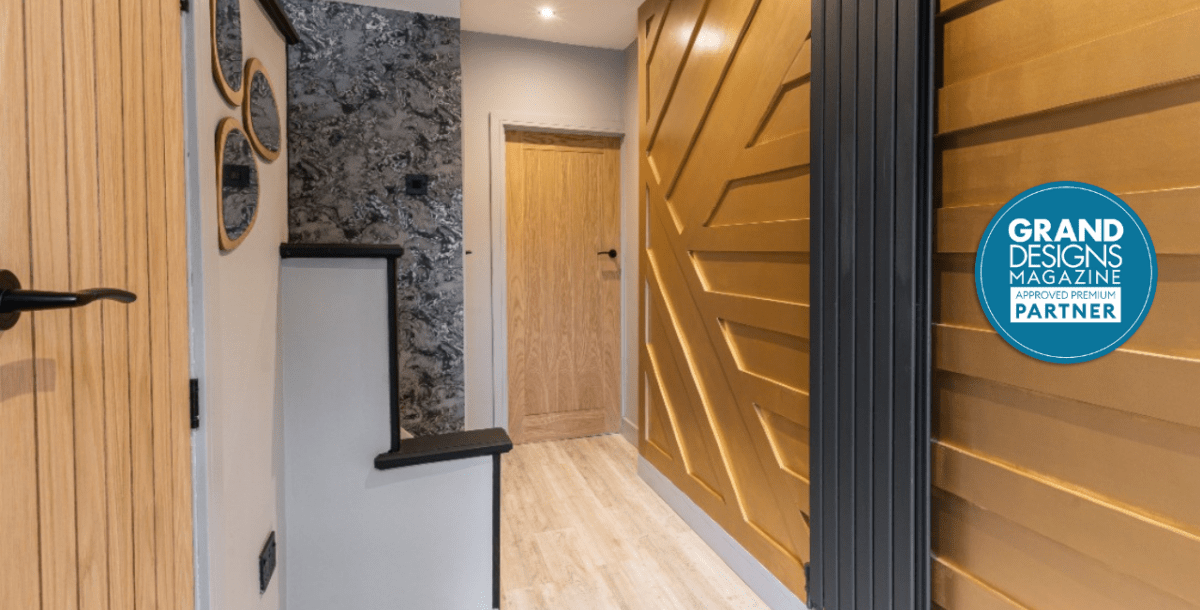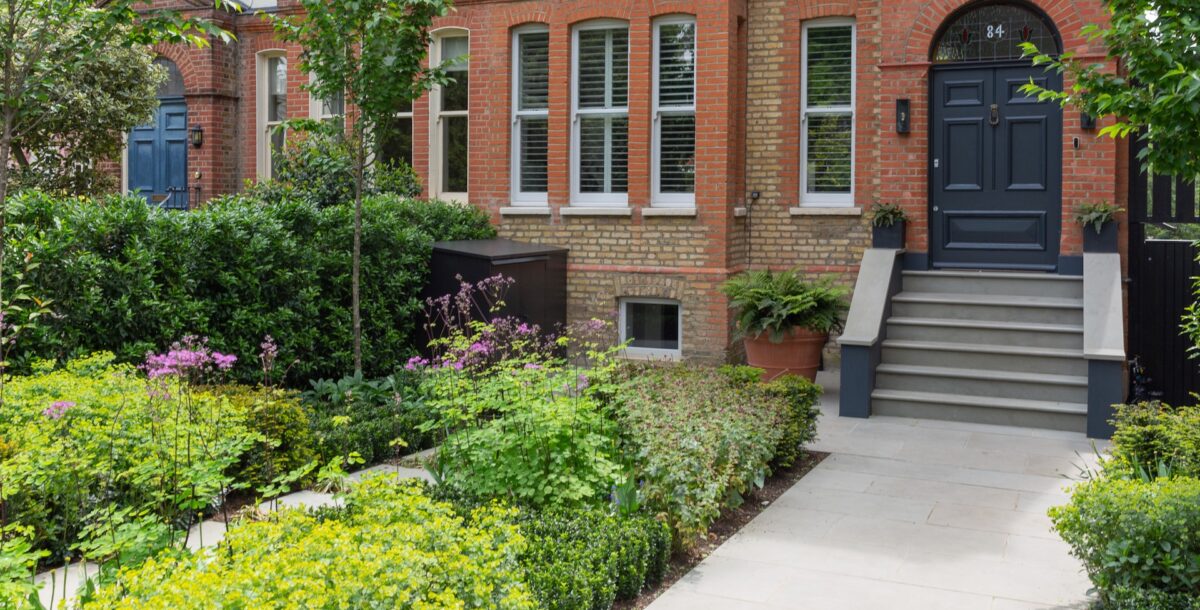10 Grand Designs renovations
A selection of exceptional conversion and refurb projects
Some intrepid renovators relish the challenge of turning a rundown building into a beautiful home, bringing a shabby structure not fit for purpose back from the brink of dereliction in the process.
Often this is more problematic than building a new house as planning constraints and issues with the existing structure add layers of complexity to the design-and-build process.
But, as this round-up of some outstanding projects from the TV series demonstrates, the results can make all the head scratching and hard graft truly worthwhile.
1. Bothy transformation
Iain and Jenny Shillady spent around 18 months restoring and extending the century-old gardeners’ hut they bought in 2019, which came with its own walled garden. Near Kinross in Scotland, the bothy dates to the late 19th century.
‘Every thing was wonky, but the building is very well made for what was essentially a shed,’ says Jenny. Architect Iain devised an extension to run the length of the bothy’s back wall and a way beyond, so that the new-build can only be seen from inside the walled garden.
Iain and Jenny, who have two children, retained the building’s layout, merely adding some new doorways in the rear wall. These lead to the extension through a 13m corridor with a glass ceiling that casts light on the original stonework.
The couple relaid some of the original quarry tiles in the utility and boot room. But they couldn’t save the slate roof because the timbers were rot ten. ‘We’re still chuffed at how much we could keep, though,’ says Iain. Their 255sqm home has four bedrooms and the project cost £400,000.

Photo: David Barbour
2. Buildings united
After buying an 1860 neo-gothic lodge at the edge of a London cemetery for £1.8 million, Justin Maxwell Stuart asked architect Simon Gill to re-evaluate the existing plans for the gatehouse and a 1960s single-storey building beside it.
Simon proposed renovating the lodge to provide two bedrooms and a study and demolishing the 1960s block, replacing it with an extension for Justin’s living spaces – a kitchen, dining area, snug and living room – and two bedrooms upstairs.
A new basement beneath the extension includes a subterranean swimming pool and three more bedrooms. Built from Bath stone, the extension came with a hefty price tag and the total works cost £2.7 million in 2020, providing Justin with a completely unique 489sqm, five-bedroom home in the city.

Photo: Jefferson Smith
3. Eco-friendly cowshed
Coming up with a design to transform a semi- derelict concrete and brick cowshed in Winsham, Somerset, led Ed and Vicky Verluys – along with Ed’s dad – to research its planning history.
‘We put together a planning proposal between us, so there wasn’t a huge cost,’ says Ed. ‘Someone tried to build a house on the site some years before. They were turned down, but the information was public, and by looking at the refusal we designed to get approval.’
Consequently, the interior layout of the single- storey, 270sqm building remains mostly unchanged and includes the original brick pillars. An open-plan living space with dining and kitchen areas faces south towards the Somerset hills and is sandwiched between the three bedrooms – two to the west and one to the east.
Vicky’s Pilates studio, a cold room and utility area are on the north-facing side of the house. Any new walls are eco-friendly timber frame with straw bales, and the house has external insulation clad in agricultural timber board.
The waterproof glued laminated timber (glulam) roof supports ten solar photovoltaic (PV) panels, which, along with a wind turbine, generate electricity. All this for a build cost of £238,000 in 2015.

Photo: Matt Chisnall
4. Industrial-scale conversion
Looking for a plot to build on led architect Henning Stummel and film producer Alice Dawson to a rundown industrial building in Camden, north London.
After making a convincing case that the building was no longer suitable for light industrial use, the couple took nine months to get planning permission to turn it into a live/work space. This was not easy as the frail structure made keeping the original steel framework impossible.
There are three bedrooms tucked away at the back of the two-storey, 265sqm building, with a void on the first floor creating a spacious double-height, open-plan kitchen alongside the living and dining areas on the ground floor. Henning’s architectural practice took up part of the ground floor at the front of the house, separated from the private spaces by a large bookcase.

Photo: Rachel Whiting
5. Historical restoration
A dilapidated Grade II-listed Georgian folly in Aylesbury Vale, Buckinghamshire, became a 150sqm, two-bedroom home for Jaime and Mimi Fernandez and their two young sons.
As part of the planning permission process, the local council required architect Jaime to supply details of the inaccessible parts of the ruins.
So he made a 3D laser scan of the building. ‘Being able to use it in the restoration was a huge accomplishment for me,’ he says. ‘It reduced the time and cost of the complex build and producing the bespoke joinery, staircases and stonework.’
Major hurdles involved securing competent stonemasons to rebuild the walls to Jaime’s – and the local council’s – exacting standards.
Finding human remains in the plot’s burial ground led to a delay and a significant spend to record the archaeological site. Plus, the groundworks and sewage systems cost at least 50 per cent more than anticipated.
Despite the setbacks, the couple are proud of what they’ve done. ‘We’ve created a family home and restored a local landmark to its former glory – one that lay abandoned for more than two centuries,’ says Mimi. The project cost £400,000 in 2018.

Photo: Fiona Walker-Arnott
6. Listed home status
The tiny Grade II-listed gamekeeper’s cottage near Helston, Cornwall, belonging to Tom and Danielle Raffield was not an ideal space to raise their young family. So Danielle sketched out some ideas for a complete transformation and gave them to architectural technologist Chris Strike, who developed the plans further, creating drawings for a successful planning application.
By carrying out a lot of the work themselves while running their handcrafted furniture business, and with Danielle managing the project, the build cost came in at £190,000 in 2016. The 300sqm, two-bedroom house has a two-storey, timber-clad extension with an open-plan kitchen and dining area, a living room and utility space on the ground floor and two bedrooms upstairs.
A glazed corridor leads from the dining area to the renovated stone cottage’s cosy living area and playroom. Tom’s bentwood furniture and light fitting designs feature throughout the house and are a perfect complement to the timber-clad walls.

Photo: Paul Ryan-Goff
7. Bungalow reinvention
Belonging to architectural designer Lincoln Miles and his partner Lisa Traxler, this two-bedroom house is unrecognisable from its 1970s origins. By a wooded glade five minutes from the beach in the village of Binstead on the Isle of Wight, the almost 300sqm timber-clad building is four times bigger, thanks to two extensions at either end.
The smaller addition includes artist Lisa’s studio and Lincoln’s office, and the larger one features a distinctive three-storey tower containing the couple’s bedroom, dressing room and en-suite bathroom on the top two floors and the living area, kitchen and dining space at ground level.
After remodelling and reinsulating the bungalow, it was ideal for Lisa’s daughter Ellie’s bedroom, a guest bedroom, bathroom, utility room and snug. ‘I love that we have the old bit of the house still,’ says Lisa. ‘OK, it was too small, but that’s what I like – things with a bit of history to them.’ In 2010 this project cost around £200,000.

Photo: Rachael Smith
8. Extending a forge
Architect Michael Howe’s commitment to restoring a 100-year-old blacksmith’s forge himself – and linking it to a double-height extension – began in a very hands-on way. Using a pickaxe and a wheelbarrow, he set to lowering the floor of the forge by half a metre and underpinning the fragile stone walls.
Progress was painfully slow so Michael and his partner Michele Long felt that the only way forward was to hire a construction team.
Even then, the project took almost three years to complete. In an Area of Outstanding Natural Beauty (AONB) in County Antrim, Northern Ireland, the 273sqm, four-bedroom house overlooks the Portrush peninsula and the north Atlantic Ocean, so it was important that it could withstand the harsh coastal weather.
Straw bale insulation and lime render protects the building from severe storms and, along with the triple glazing, keeps the interior warm.
The extension’s curving shape is a response to a planning stipulation that the new addition could not be higher than the original stone structure, and a way of getting more room in the second storey. The couple bought the forge for £80,000 in 2012 and the build cost £250,000.

Photo: Aidan Monaghan
9. Reconfiguring a factory
Louise and Milko Ostendorf’s shared passion for architecture star ted when they spent time in New York, USA , living in a loft conversion.
Seven years later they found a crumbling Victorian factory in Waterloo, London, buying it with a view to saving it from dereliction and turning it into a five-bedroom home.
It cost them £1.95 million to buy the 750sqm property and renovate it over two years, with work finishing in 2003. Louise, who runs an architectural design practice, led the project.
An office on the top floor of the three-storey house became the couple’s bedroom, and another level was added below for a guest bedroom and bathroom, with a gym and study on either side.
Keeping the original roof trusses and the period barn doors at the entrance serve as a reminder of the building’s rich history, and the couple used natural materials such as sheep’s wool insulation and sustainably sourced timber. ‘We recycled all of the construction waste and brought a derelict building back to life,’ says Louise.

Photo: Rachael Smith
10. Low impact transformation
Taking on much of the construction and repair work themselves, Greg and Georgie Whittaker turned a single-storey 1980s barn into a 270sqm, four-bedroom home.
Built by Georgie’s grandparents on her family’s farm in Sevenoaks, Kent, the structure is in a greenbelt and conservation area, so permission to substantially alter it was not forthcoming.
They worked to plans created by architect Mike Kaner, who specified a series of rooflights and unobtrusive slit-shaped windows, thereby avoiding big expanses of glass while brightening the interior and offering glimpses of the surrounding fields.
Inside, a steel-frame structure creates an upper level for artist Georgie’s workshop, below which is a snug with a pool table.
Pub landlord Greg and Georgie were keen to carefully manage resources. ‘We pride ourselves on not having hired a single skip,’ says Greg. ‘The old concrete floor became hardcore for the driveway, we salvaged the scrap metal and sent off all the packaging to be recycled for charity.’ The project cost £250,000 in 2019.

Photo: Sean Myers


