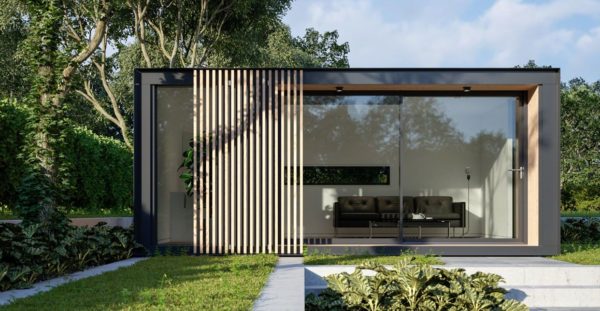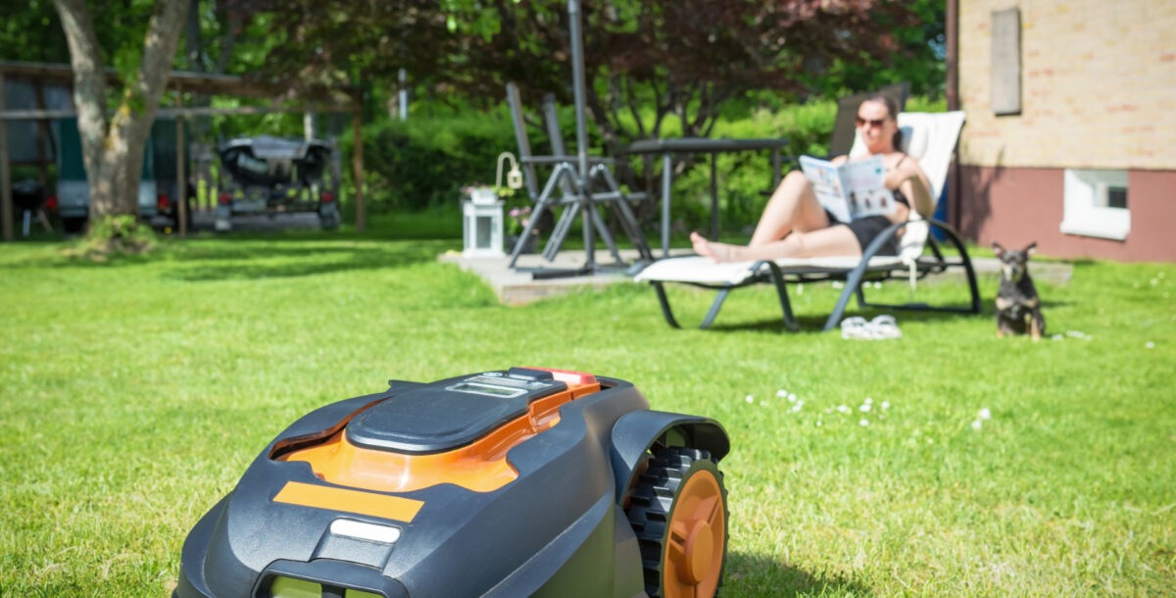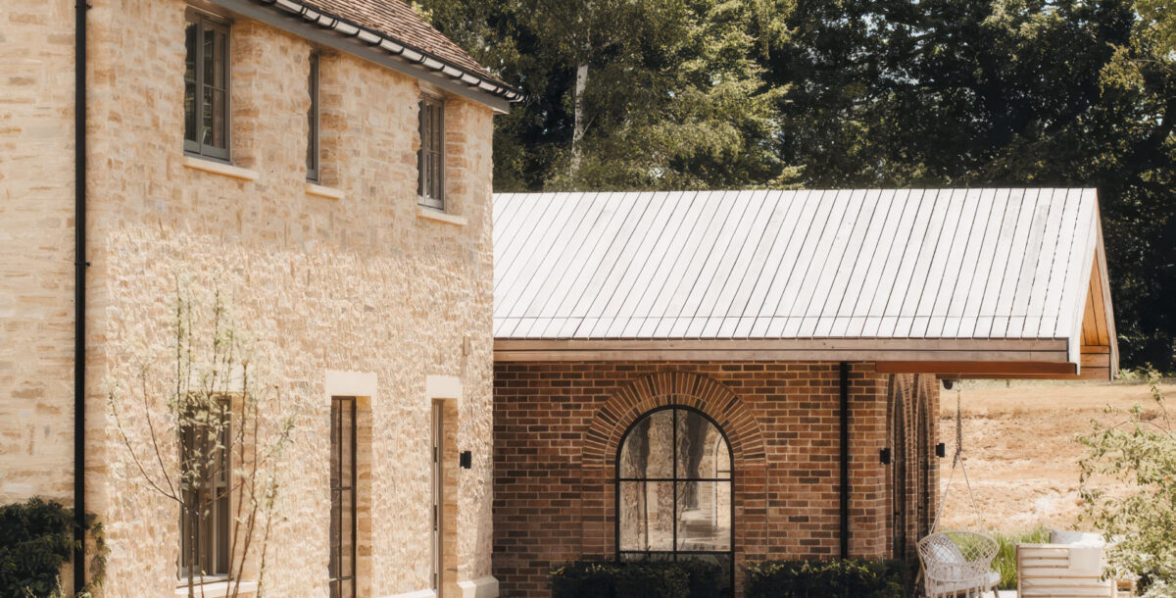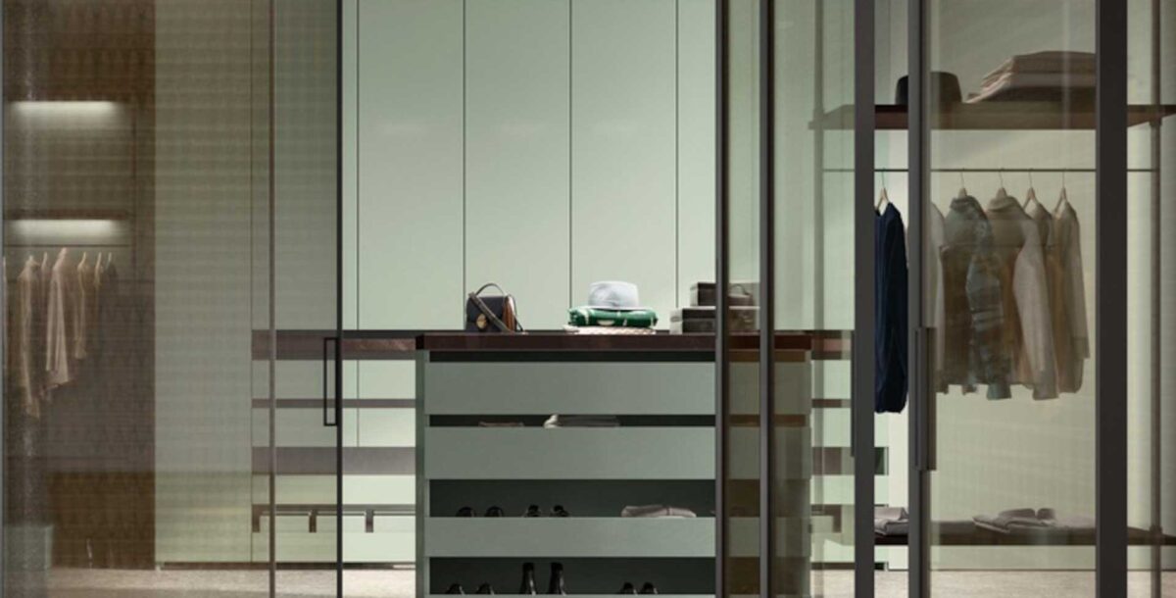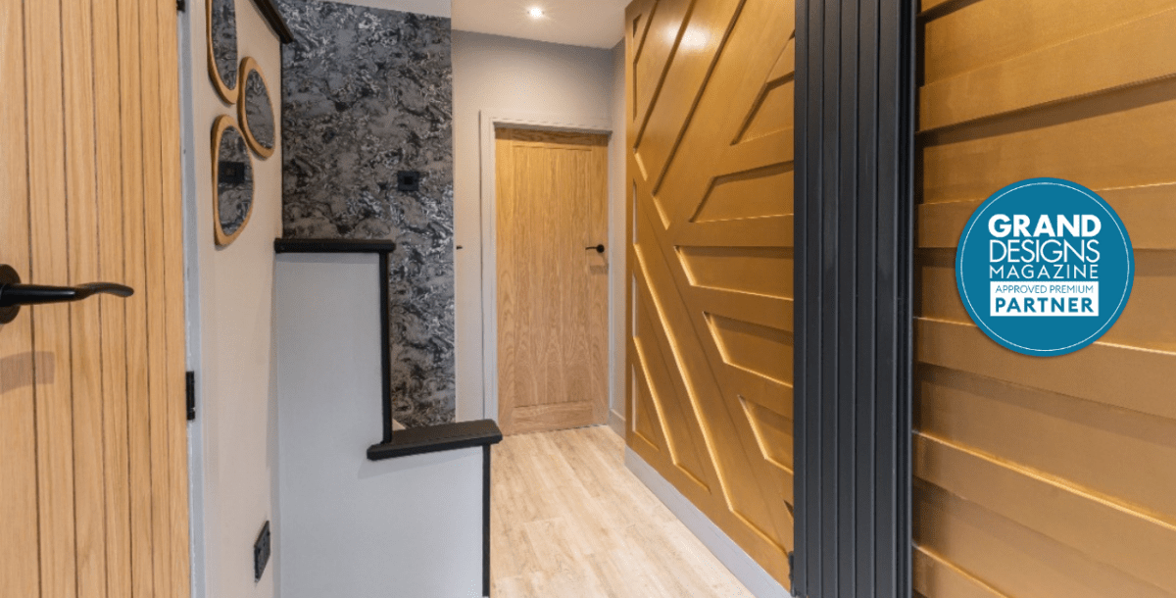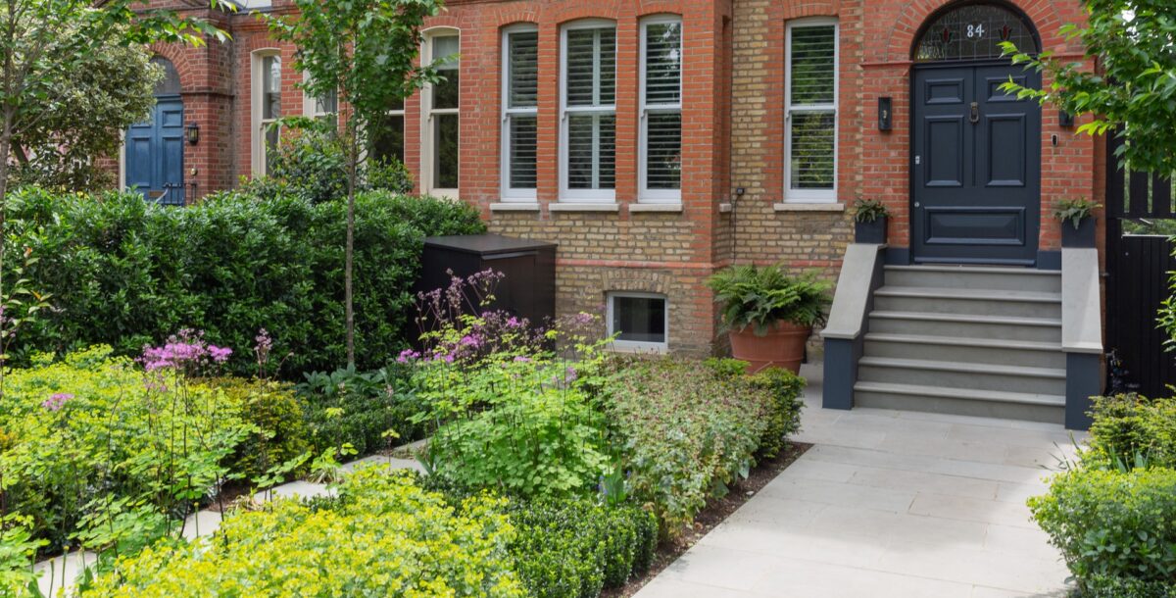A Japanese-inspired self build with a tranquil outdoor space
Explore this project from Columbia, inspired by Japanese architecture and with an awe-inspiring outdoor space.
This Colombian project, with a peaceful reflecting pool, draws its design from Japanese architecture.

Image: Mateo Soto, courtesy of Neolith
As the owner has made many trips to Japan over the years and immersed himself in Japanese culture, it was a no-brainer for this luxurious build located near the city of Medellín, Colombia, to embrace Japanese architecture too.
With this architectural style and the home’s location in secluded, forested hills, the resulting home is a retreat for its owner – an escape from the city and his hectic work life there.
A Japanese Refuge

Image: Mateo Soto, courtesy of Neolith
Working with Colombian design firm 5 Sólidos, a brief for the Japanese Refuge was created. However, this home was not to be a pastiche of Japanese architecture – and the designers researched extensively into the materials and shapes that form the minimal design vernacular synonymous with Japan.
After working through a series of designs, the final concept was based on a traditional Japanese house. The property is made of two wings – one made up of private spaces, the other social spaces, connected by a hallway with interior gardens and separated by a traditional Shoji screen.
The gabled roofs sit at different heights to differentiate the two spaces, and include skylights to bring light into the hallway and bathroom spaces.
Natural connection

Image: Mateo Soto, courtesy of Neolith
The materials used by 5 Sólidos also authentically honour the Japanese design aesthetic. Wood is used throughout the home, including he exterior cladding, which was created using a Japanese wood burning technique called Yakisugi.
To embrace the look of naturally-occurring stone, but also capturing the sleeker and more severe aesthetic of Japanese architecture, Neolith sintered stone was used extensively throughout the home’s bathrooms, kitchens and even outdoor areas – created a durable space that remains eco-friendly.




